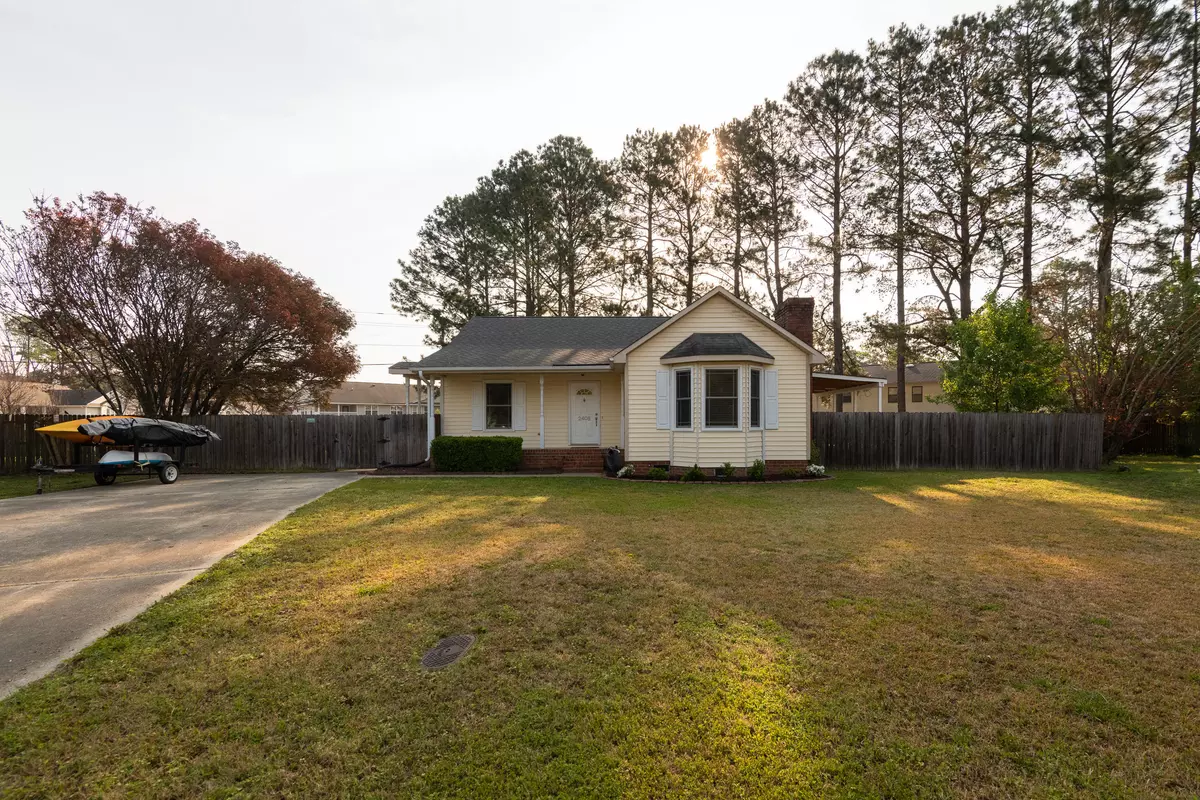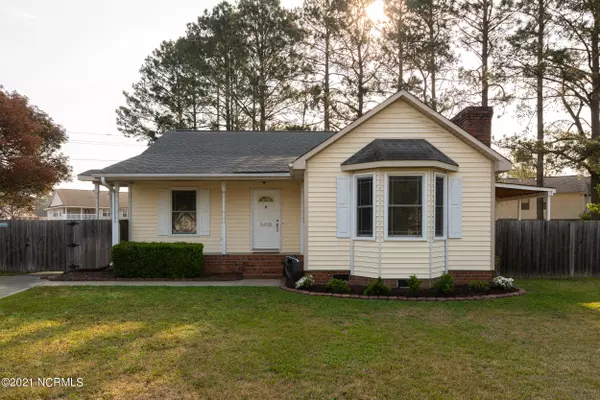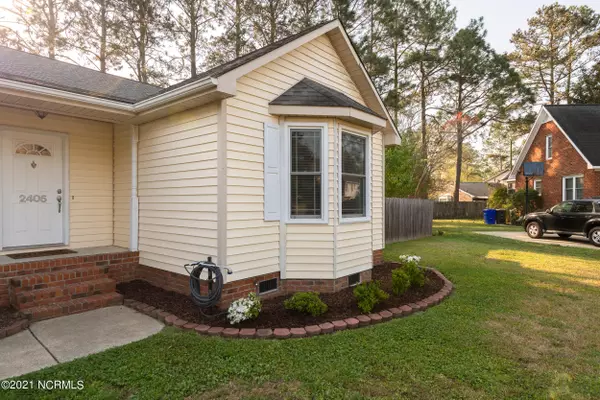$180,000
$180,000
For more information regarding the value of a property, please contact us for a free consultation.
2405 Harness CT Greenville, NC 27858
3 Beds
2 Baths
1,429 SqFt
Key Details
Sold Price $180,000
Property Type Single Family Home
Sub Type Single Family Residence
Listing Status Sold
Purchase Type For Sale
Square Footage 1,429 sqft
Price per Sqft $125
Subdivision Tucker East
MLS Listing ID 100265282
Sold Date 05/10/21
Style Wood Frame
Bedrooms 3
Full Baths 2
HOA Y/N No
Originating Board North Carolina Regional MLS
Year Built 1989
Lot Size 0.460 Acres
Acres 0.46
Lot Dimensions 47x174x52x166x114
Property Description
A front porch greets family and friends to your front door. This adorable home on a cul-de-sac is located in the desirable neighborhood of Tucker East. A step-down greatroom is enhanced by a wood-burning masonry fireplace and is open to dining and kitchen. The kitchen includes a smooth-top range, microwave, dishwasher and refrigerator. Master suite offers a walk-in closet, plumbed for two sinks and tub/shower. Two additional bedrooms with large closets. Hall bath provides double vanities and a tile floor. Nice laundry room featuring cabinets and an exit to the exterior. Washer and dryer convey. From your dining area through sliding doors you will find a side porch allowing views of a 5 ft.fenced backyard that includes a shed. Easy access to ECU, parks, schools and restaurants.
HVAC-2018, Windows-2020, Dishwasher and disposal-2019, Roof-2009.
Location
State NC
County Pitt
Community Tucker East
Zoning Residential
Direction From Charles Blvd, Turn right onto Red Banks Rd, Turn right onto E 14th St, Turn right onto Paramore Dr, Turn left onto first cul-de-sac Harness Ct.
Location Details Mainland
Rooms
Other Rooms Storage
Basement Crawl Space
Primary Bedroom Level Primary Living Area
Interior
Interior Features Master Downstairs, Ceiling Fan(s), Walk-In Closet(s)
Heating Electric, Natural Gas
Cooling Central Air
Flooring Carpet, Tile
Window Features Blinds
Appliance Washer, Stove/Oven - Electric, Refrigerator, Microwave - Built-In, Dryer, Dishwasher
Laundry Hookup - Dryer, Washer Hookup, Inside
Exterior
Exterior Feature None
Garage On Site, Paved
Pool None
Roof Type Shingle
Porch Porch
Building
Lot Description Cul-de-Sac Lot
Story 1
Entry Level One
Sewer Municipal Sewer
Water Municipal Water
Structure Type None
New Construction No
Others
Tax ID 45530
Acceptable Financing Cash, Conventional, FHA, VA Loan
Listing Terms Cash, Conventional, FHA, VA Loan
Special Listing Condition None
Read Less
Want to know what your home might be worth? Contact us for a FREE valuation!

Our team is ready to help you sell your home for the highest possible price ASAP







