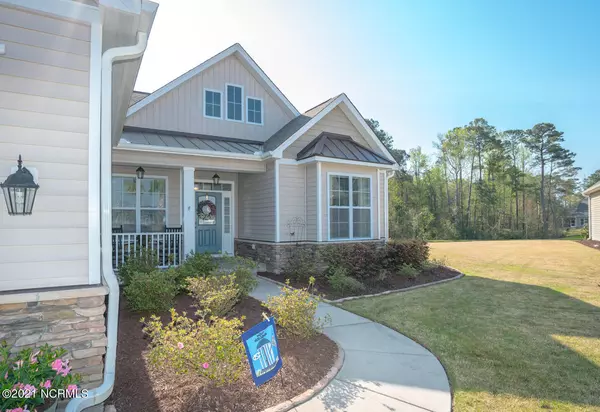$438,888
$438,888
For more information regarding the value of a property, please contact us for a free consultation.
1398 Arot CT SW Ocean Isle Beach, NC 28469
3 Beds
3 Baths
2,264 SqFt
Key Details
Sold Price $438,888
Property Type Single Family Home
Sub Type Single Family Residence
Listing Status Sold
Purchase Type For Sale
Square Footage 2,264 sqft
Price per Sqft $193
Subdivision Sunset Ridge
MLS Listing ID 100267115
Sold Date 06/11/21
Style Wood Frame
Bedrooms 3
Full Baths 3
HOA Fees $1,792
HOA Y/N Yes
Originating Board North Carolina Regional MLS
Year Built 2018
Annual Tax Amount $2,184
Lot Size 0.280 Acres
Acres 0.28
Lot Dimensions 38 X 155 X 165 X 130
Property Description
Have a look at this great alternative to new construction with this well-maintained 3 year old home in Sunset Ridge. This beauty sits on a premier home site on a cul-de-sac with a serene pond out back. The 'Ansley' is a desirable open floor plan which offers 3 bedrooms and 2 full bathrooms downstairs along with a bonus room above the garage which also has a full bathroom. This home has too many upgrades to list, but I'll do my best! Wainscoting, a coffered ceiling in the living room with it's bead board paneling is breathtaking, and tray ceilings in the master bedroom and dining room. Hardwood floors in the living area, kitchen, and all of the bedrooms downstairs with ceramic tile in the bathrooms and laundry room. It has upgraded carpeting in the bonus room which also features a full bath and a floored walk-in attic. This home is great for entertaining with it's open concept. The kitchen is equipped with granite counters, a huge work island, decorative lighting, stainless steel appliances, a gas range, upgraded cabinetry, and subway tile for that added touch of class. The living room features a gas fireplace to set the mood just right! A 3-season sunroom has been added on since the current owners purchased the home and it has a fully insulated ceiling. Although it doesn't count towards the heated/cooled square footage, the current owners leave those sliding glass doors open most of the year and use it for added living space. It also has a screened-in porch and a patio for grilling. Sunset Ridge is conveniently located to all that this wonderful area has to offer. You're only a few minutes to the sand on either Sunset Beach or Ocean Isle Beach and only a short drive to grocery shopping and restaurants. It's also only a 10 minute drive to even more attractions in Shallotte or North Myrtle Beach. Sunset Ridge has a community clubhouse with a fitness center, a lounge/kitchen area, and an outdoor swimming pool. The lawn maintenance is included in POA Dues too!
Location
State NC
County Brunswick
Community Sunset Ridge
Zoning Res
Direction From Hwy 17, Take 904 Towards Sunset Beach. Go through the light at Old Georgetown Road (Near Exxon). Make the 2nd left into Sunset Ridgeon Ascensio Drive. Make a Right onto Jasardeax Court. First Left onto Gracieuse Lane. Make a Right onto Arot Court. Home is at the end of the cul-de-sac.
Location Details Mainland
Rooms
Primary Bedroom Level Primary Living Area
Interior
Interior Features Foyer, Mud Room, Solid Surface, Master Downstairs, 9Ft+ Ceilings, Tray Ceiling(s), Vaulted Ceiling(s), Ceiling Fan(s), Pantry, Walk-in Shower, Walk-In Closet(s)
Heating Electric, Heat Pump
Cooling Central Air
Flooring Carpet, Tile, Wood
Fireplaces Type Gas Log
Fireplace Yes
Appliance Stove/Oven - Gas, Refrigerator, Microwave - Built-In, Disposal, Dishwasher
Laundry Hookup - Dryer, Washer Hookup, Inside
Exterior
Exterior Feature Irrigation System
Garage Paved
Garage Spaces 2.0
Waterfront Yes
View Pond
Roof Type Architectural Shingle
Porch Covered, Enclosed, Patio, Porch, Screened, See Remarks
Building
Lot Description Cul-de-Sac Lot
Story 2
Entry Level Two
Foundation Slab
Sewer Municipal Sewer
Water Municipal Water
Structure Type Irrigation System
New Construction No
Others
Tax ID 242fo013
Acceptable Financing Cash, Conventional, FHA, VA Loan
Listing Terms Cash, Conventional, FHA, VA Loan
Special Listing Condition None
Read Less
Want to know what your home might be worth? Contact us for a FREE valuation!

Our team is ready to help you sell your home for the highest possible price ASAP







