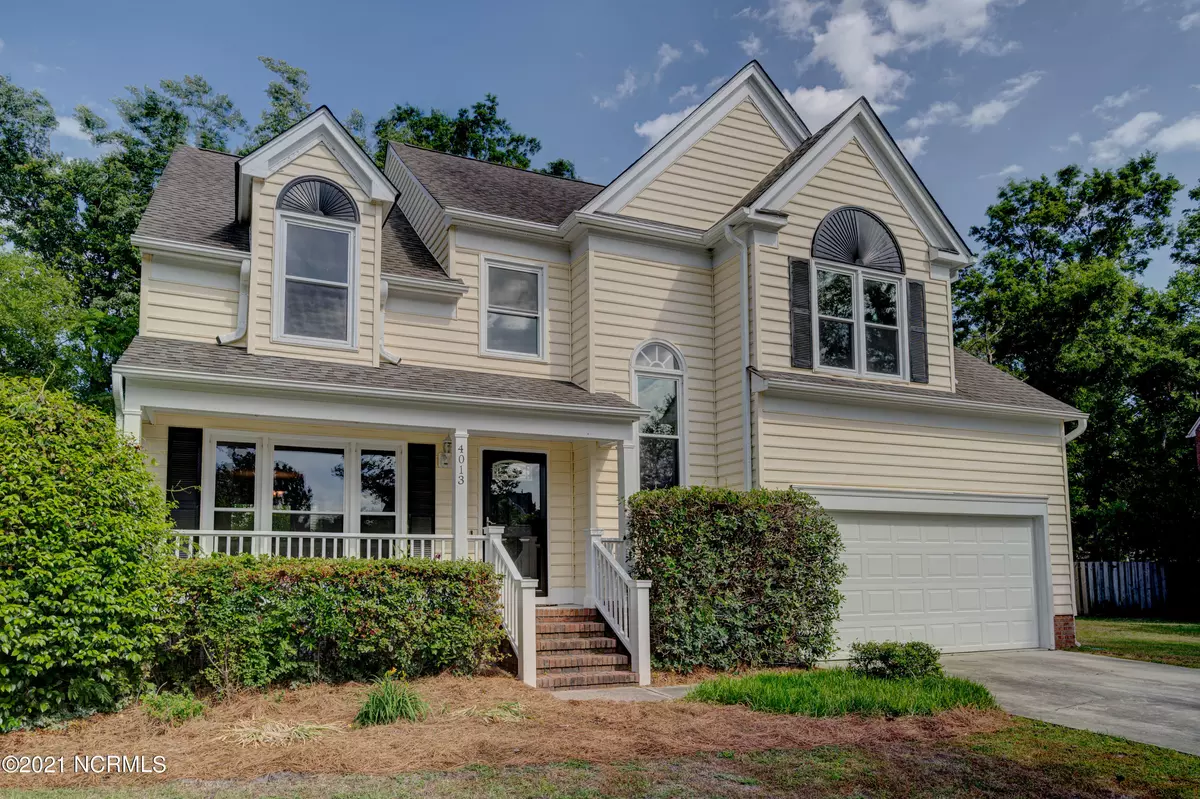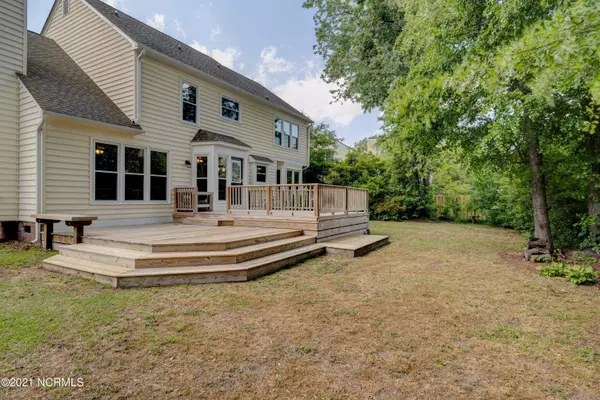$352,000
$335,500
4.9%For more information regarding the value of a property, please contact us for a free consultation.
4013 E Durant CT Wilmington, NC 28412
4 Beds
3 Baths
2,287 SqFt
Key Details
Sold Price $352,000
Property Type Single Family Home
Sub Type Single Family Residence
Listing Status Sold
Purchase Type For Sale
Square Footage 2,287 sqft
Price per Sqft $153
Subdivision Carriage Hills
MLS Listing ID 100270698
Sold Date 06/16/21
Style Wood Frame
Bedrooms 4
Full Baths 2
Half Baths 1
HOA Fees $348
HOA Y/N Yes
Originating Board North Carolina Regional MLS
Year Built 1992
Lot Size 0.300 Acres
Acres 0.3
Lot Dimensions 122x135x147x77
Property Description
4 Bedroom and 2.5 baths with rocking chair front porch, located in Carriage Hills, on a quiet cul-de-sac, with sidewalks and tree lined streets. Sitting on a third of an acre, this newly renovated home is stunning! Freshly painted inside, Roof 2014, New Windows, Renovated kitchen, New deck and Mature landscaping. Spacious kitchen, with Island perfect for entertaining. Breakfast nook overlooking back yard with lots of windows bringing in the sunshine, Open to the Den, with custom built-in shelves, real wood burning fireplace, and lots of windows with views of back yard.
Beautiful hard-wood floors in living room, den and dining room. The master suite has a vaulted ceiling, walk-in closet, garden tub and separate shower. Private backyard with lots of decking, storage shed and partial fencing. The crawl space has been encapsulated. Carriage Hills offers a community clubhouse, pool, tennis and playgrounds with low HOA dues. This location is convenient to The Pointe at Barclay where you can walk or bike to restaurants, shopping and a state of the art movie complex. This community is on the hospital grid and never lost power during hurricane Florence! Close to downtown, beaches, and hospital!!
Location
State NC
County New Hanover
Community Carriage Hills
Zoning MF-L
Direction 17th street extension to Carriage Hills, left on Providence, right on Yardley, left on Durant.
Location Details Mainland
Rooms
Basement Crawl Space, None
Primary Bedroom Level Non Primary Living Area
Interior
Interior Features Ceiling Fan(s), Walk-in Shower, Walk-In Closet(s)
Heating Electric, Heat Pump
Cooling Central Air
Flooring Carpet, Tile, Wood
Appliance Refrigerator, Microwave - Built-In, Dishwasher, Cooktop - Electric
Laundry Inside
Exterior
Exterior Feature None
Garage On Site, Paved
Garage Spaces 2.0
Roof Type Shingle
Porch Open, Covered, Deck, Porch
Building
Lot Description Cul-de-Sac Lot, Wooded
Story 2
Entry Level Two
Sewer Municipal Sewer
Water Municipal Water
Structure Type None
New Construction No
Others
Tax ID R06617007047000
Acceptable Financing Cash, Conventional, FHA, VA Loan
Listing Terms Cash, Conventional, FHA, VA Loan
Special Listing Condition None
Read Less
Want to know what your home might be worth? Contact us for a FREE valuation!

Our team is ready to help you sell your home for the highest possible price ASAP







