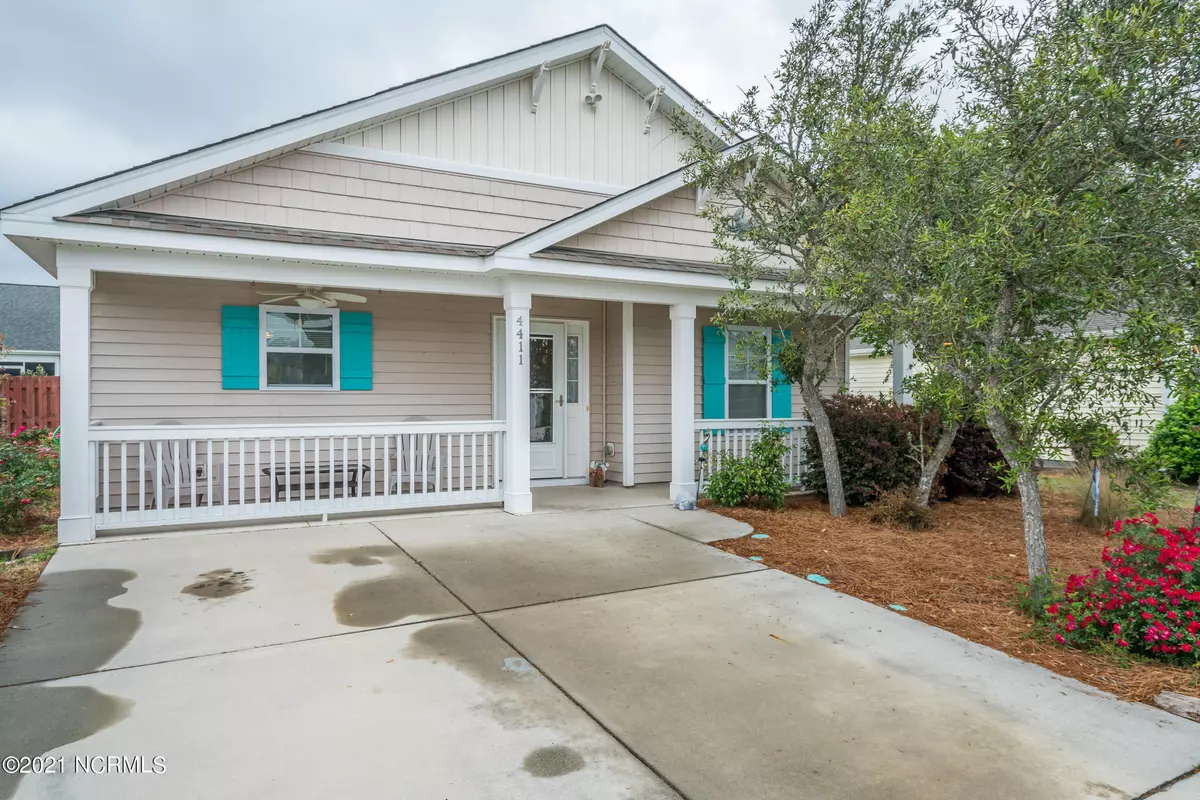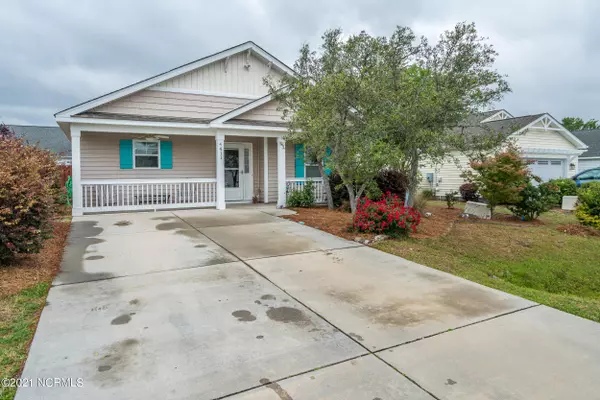$234,000
$239,500
2.3%For more information regarding the value of a property, please contact us for a free consultation.
4411 Southern Pine DR SE Southport, NC 28461
3 Beds
2 Baths
1,340 SqFt
Key Details
Sold Price $234,000
Property Type Single Family Home
Sub Type Single Family Residence
Listing Status Sold
Purchase Type For Sale
Square Footage 1,340 sqft
Price per Sqft $174
Subdivision Mariners Pointe Village
MLS Listing ID 100271375
Sold Date 07/19/21
Style Wood Frame
Bedrooms 3
Full Baths 2
HOA Fees $1,296
HOA Y/N Yes
Originating Board North Carolina Regional MLS
Year Built 2012
Annual Tax Amount $997
Lot Size 6,098 Sqft
Acres 0.14
Lot Dimensions 100x60
Property Description
Well mainintained home with new paint in kitchen and living room. Eat in bar, with dining area vaulted ceilings, stainless steel appliances. Nice size pantry in the kitchen. Wood floors in foyer, kitchen and living room. Master Suite has new carpet, and walk in closet. Coat closet in foyer, linen closet adjacent to bathroom.
Small sun room leading out to the fenced in back yard with storage unit. Irrigation system.
Brick patio area for your table and chairs or just relax in the out doors. Great location, close to beaches, shopping, medical and Historic Southport. Home Warranty
Location
State NC
County Brunswick
Community Mariners Pointe Village
Zoning R-60
Direction Beach Rd, turn in Mariners Village, Faith Blvd. to Frying Pan to Cherry Laurel, left on Southern Pine, property is on right
Location Details Mainland
Rooms
Other Rooms Storage
Basement None
Primary Bedroom Level Primary Living Area
Interior
Interior Features Foyer, Solid Surface, 9Ft+ Ceilings, Tray Ceiling(s), Vaulted Ceiling(s), Ceiling Fan(s), Pantry, Eat-in Kitchen, Walk-In Closet(s)
Heating Heat Pump
Cooling Central Air
Flooring Carpet, Tile, Wood
Fireplaces Type None
Fireplace No
Window Features Storm Window(s),Blinds
Appliance Stove/Oven - Electric, Refrigerator, Microwave - Built-In, Ice Maker, Disposal, Dishwasher
Laundry Inside
Exterior
Exterior Feature Irrigation System
Garage On Site, Paved
Pool None
Waterfront No
Waterfront Description None
Roof Type Composition
Accessibility None
Porch Covered, Patio, Porch
Building
Story 1
Entry Level One
Foundation Slab
Sewer Municipal Sewer
Water Municipal Water
Architectural Style Patio
Structure Type Irrigation System
New Construction No
Others
Tax ID 220lb031
Acceptable Financing Cash, Conventional, FHA, USDA Loan, VA Loan
Listing Terms Cash, Conventional, FHA, USDA Loan, VA Loan
Special Listing Condition None
Read Less
Want to know what your home might be worth? Contact us for a FREE valuation!

Our team is ready to help you sell your home for the highest possible price ASAP







