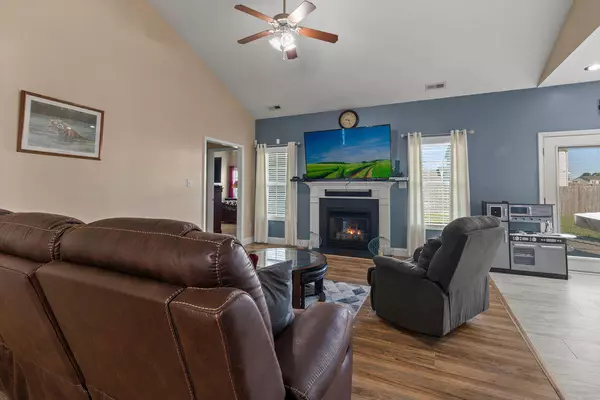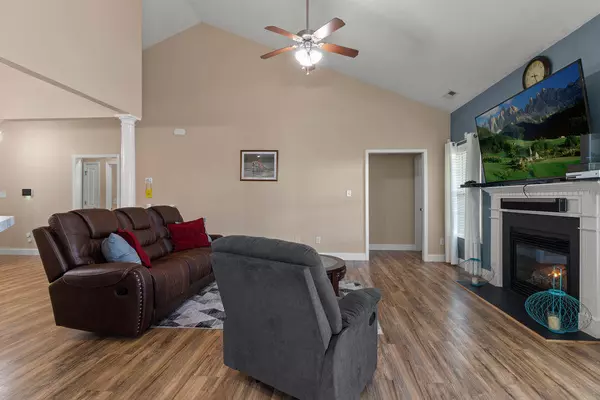$210,000
$200,000
5.0%For more information regarding the value of a property, please contact us for a free consultation.
221 Emerald Ridge RD Jacksonville, NC 28546
3 Beds
2 Baths
1,642 SqFt
Key Details
Sold Price $210,000
Property Type Single Family Home
Sub Type Single Family Residence
Listing Status Sold
Purchase Type For Sale
Square Footage 1,642 sqft
Price per Sqft $127
Subdivision Sterling Farms
MLS Listing ID 100266297
Sold Date 05/21/21
Style Wood Frame
Bedrooms 3
Full Baths 2
HOA Fees $400
HOA Y/N Yes
Originating Board North Carolina Regional MLS
Year Built 2008
Annual Tax Amount $1,226
Lot Size 10,890 Sqft
Acres 0.25
Lot Dimensions 80*133*51*141
Property Description
TAKE A PEEK INSIDE this beautiful home located in Sterling Farms. This three bedroom, two bath home features an open concept floorplan that has been meticulously maintained. Boasting smooth ceilings throughout, LED lighting , laminate flooring in living spaces and tile in wet areas for easy maintenance the home is move in ready. The kitchen has brand new countertops, recessed lighting and features a subway tiled backsplash and updated cabinetry. There is a large master bedroom with an en suite bathroom which has also been updated and upgraded with a new shower, upgraded cabinetry, countertops and soaking tub. All this and a fantastic covered back patio with a fully fenced back yard. So many features that you will need to view them in person.
Location
State NC
County Onslow
Community Sterling Farms
Zoning R-10
Direction Piney Green to Old 30. Left on Emerald Ridge Road (Next to Morton Elementary School). Home will be on Left.
Location Details Mainland
Rooms
Basement None
Primary Bedroom Level Primary Living Area
Interior
Interior Features Mud Room, Master Downstairs, 9Ft+ Ceilings, Vaulted Ceiling(s), Ceiling Fan(s), Pantry, Walk-in Shower
Heating Heat Pump
Cooling Central Air
Flooring Carpet, Laminate, Tile
Fireplaces Type Gas Log
Fireplace Yes
Window Features Thermal Windows,Blinds
Appliance Washer, Stove/Oven - Electric, Refrigerator, Microwave - Built-In, Dryer, Dishwasher, Cooktop - Electric
Laundry Inside
Exterior
Garage On Site
Garage Spaces 2.0
Waterfront No
Roof Type Architectural Shingle
Porch Covered, Patio, See Remarks
Building
Story 1
Entry Level One
Foundation Slab
Sewer Community Sewer
Water Municipal Water
New Construction No
Others
Tax ID 070933
Acceptable Financing Cash, Conventional, FHA, USDA Loan, VA Loan
Listing Terms Cash, Conventional, FHA, USDA Loan, VA Loan
Special Listing Condition None
Read Less
Want to know what your home might be worth? Contact us for a FREE valuation!

Our team is ready to help you sell your home for the highest possible price ASAP







