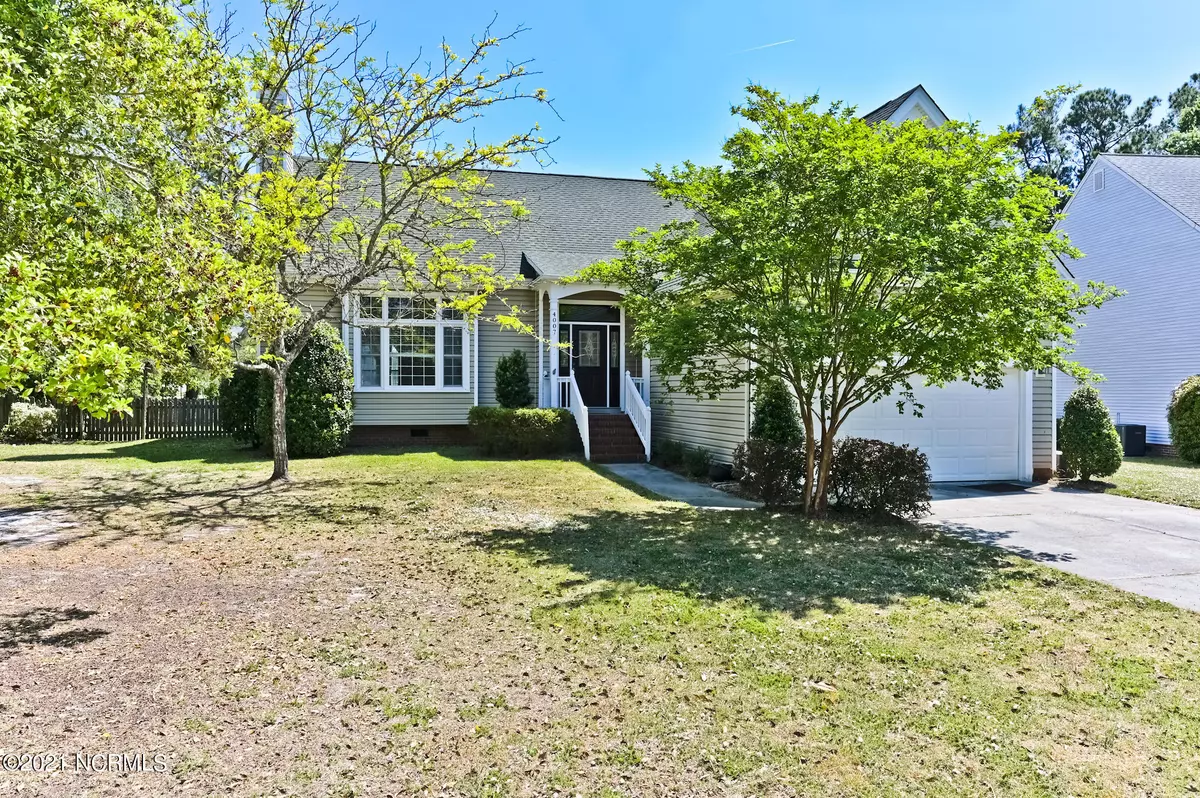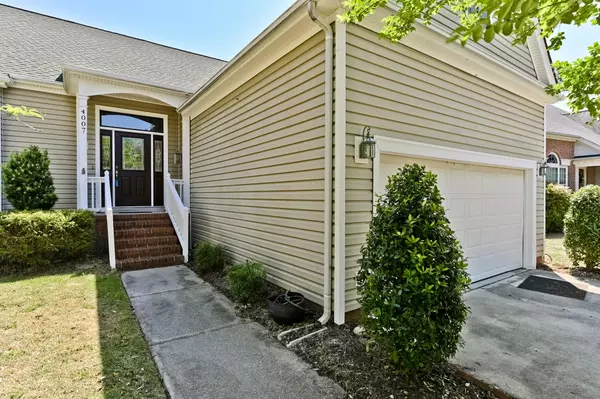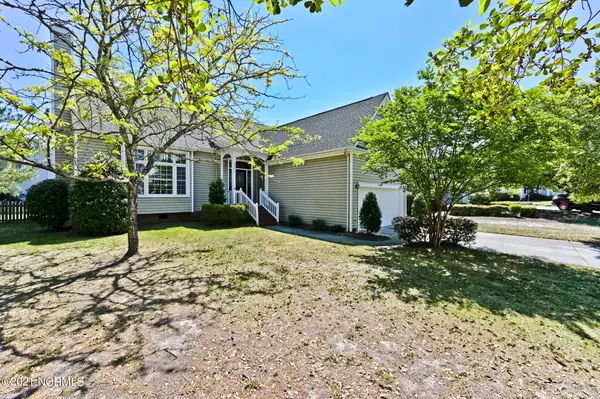$330,000
$325,000
1.5%For more information regarding the value of a property, please contact us for a free consultation.
4007 E Bishop CT Wilmington, NC 28412
4 Beds
3 Baths
2,298 SqFt
Key Details
Sold Price $330,000
Property Type Single Family Home
Sub Type Single Family Residence
Listing Status Sold
Purchase Type For Sale
Square Footage 2,298 sqft
Price per Sqft $143
Subdivision Carriage Hills
MLS Listing ID 100258321
Sold Date 07/07/21
Style Wood Frame
Bedrooms 4
Full Baths 2
Half Baths 1
HOA Fees $348
HOA Y/N Yes
Originating Board North Carolina Regional MLS
Year Built 1991
Annual Tax Amount $2,320
Lot Size 0.290 Acres
Acres 0.29
Lot Dimensions irregular
Property Description
This home is located in a great sought after community located close to The Pointe and many shopping areas and minutes to downtown Wilmington. As you enter this home you will be amazed at the openness of the high Cathedral ceilings and large family room with fireplace. The room empties into a nice formal dining room off the large kitchen. Master Bedroom and bath downstairs and a laundry room. You will ascend upstairs into a nice open area that can be used or a game room or additional sitting room. The upstairs has an additional 2 bedrooms and an office that opens into a large floored attic for storage. The back yard is fenced and has a nice deck and lower deck for entertaining. Make an appointment and let's make this house your next home. The home is in need of some TLC, but definitely can be lived in while it is being updated.
Location
State NC
County New Hanover
Community Carriage Hills
Zoning MF-L
Direction West on Oleander Dr to College Rd (Hwy 132 S). Turn left onto College Rd and travel to 17th St Extension and make a right. Go to first light and turn left onto St Andrews Dr. Make a right onto Chippenham Dr. At the traffic circle take the 3rd exit onto Steeplechase Rd. Turn left onto E Providence Ct. Turn right onto Yardley Ln. Turn left onto E. Bishop Ct and house is on the left.
Location Details Mainland
Rooms
Basement Crawl Space, None
Primary Bedroom Level Primary Living Area
Interior
Interior Features Master Downstairs, 9Ft+ Ceilings, Ceiling Fan(s), Walk-In Closet(s)
Heating Electric, Heat Pump
Cooling Central Air, Zoned
Flooring Carpet, Tile, Wood
Window Features Blinds
Appliance Vent Hood, Stove/Oven - Electric, Refrigerator, Disposal, Dishwasher
Laundry Inside
Exterior
Exterior Feature None
Garage Off Street, Paved
Garage Spaces 2.0
Roof Type Architectural Shingle
Porch Covered, Deck, Porch
Building
Story 2
Entry Level Two
Sewer Municipal Sewer
Water Municipal Water
Structure Type None
New Construction No
Others
Tax ID R06617007023000
Acceptable Financing Cash, Conventional
Listing Terms Cash, Conventional
Special Listing Condition None
Read Less
Want to know what your home might be worth? Contact us for a FREE valuation!

Our team is ready to help you sell your home for the highest possible price ASAP







