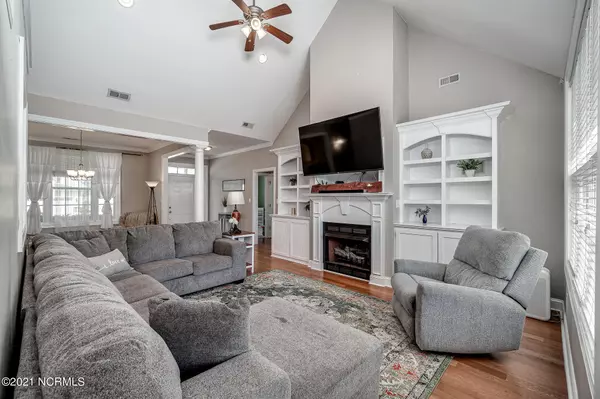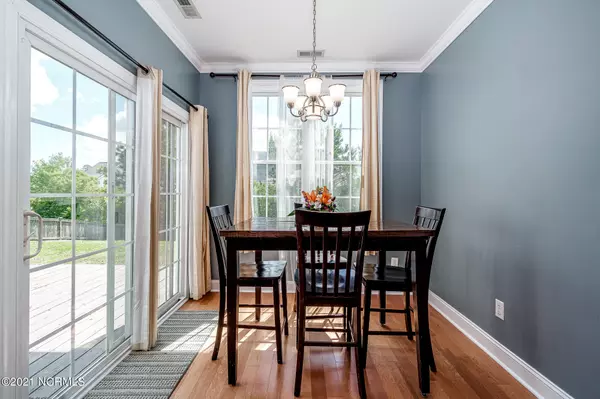$245,000
$235,000
4.3%For more information regarding the value of a property, please contact us for a free consultation.
803 Sea Chaser CT Beaufort, NC 28516
3 Beds
2 Baths
1,895 SqFt
Key Details
Sold Price $245,000
Property Type Single Family Home
Sub Type Single Family Residence
Listing Status Sold
Purchase Type For Sale
Square Footage 1,895 sqft
Price per Sqft $129
Subdivision Eastman Creek
MLS Listing ID 100272812
Sold Date 07/15/21
Style Wood Frame
Bedrooms 3
Full Baths 2
HOA Fees $484
HOA Y/N Yes
Originating Board North Carolina Regional MLS
Year Built 2007
Lot Size 10,010 Sqft
Acres 0.23
Lot Dimensions Plat map under documents
Property Description
Ranch style home located on a quiet cul-de-sac in Eastman Creek Landing which provides easy access to the Town of Beaufort to the south and to Cherry Point Marine Corps Air Station in Havelock to the north. Great spaces inside and out to enjoy the coastal lifestyle with 3 bedrooms, 2 full baths and a bonus room over the garage! The covered front porch greets you into the living area that is open to the kitchen/dining area; den space for a home office; master bedroom suite with private bath; two guest bedrooms; full hall bath; bonus/playroom over the garage. Large uncovered deck off of the living area for cookouts and relaxing in the sun. Two-car attached garage for easy access into the kitchen area and great storage. Eastman Creek amenities for owners: swimming pool, clubhouse, pier, day docks and kayak launch. NOTE: Eastman Creek pays ''out-of-town'' water/sewer rates from the Town of Beaufort.
Location
State NC
County Carteret
Community Eastman Creek
Zoning Residential
Direction Eastman Creek Road to Sea Chaser Court
Location Details Mainland
Rooms
Basement None
Primary Bedroom Level Primary Living Area
Interior
Interior Features Master Downstairs, Vaulted Ceiling(s), Ceiling Fan(s), Walk-in Shower, Eat-in Kitchen
Heating Other-See Remarks, Heat Pump
Cooling Central Air
Flooring Carpet, Vinyl
Window Features Blinds
Appliance Washer, Stove/Oven - Electric, Refrigerator, Microwave - Built-In, Dryer, Dishwasher
Laundry Hookup - Dryer, Washer Hookup
Exterior
Exterior Feature None
Garage On Site, Paved
Garage Spaces 2.0
Waterfront Description Water Access Comm
Roof Type Shingle,Composition
Porch Open, Covered, Deck, Porch
Building
Lot Description Cul-de-Sac Lot
Story 1
Entry Level One
Foundation Slab
Sewer Municipal Sewer
Water Municipal Water
Structure Type None
New Construction No
Others
Tax ID 639904709386000
Acceptable Financing Cash, Conventional
Listing Terms Cash, Conventional
Special Listing Condition None
Read Less
Want to know what your home might be worth? Contact us for a FREE valuation!

Our team is ready to help you sell your home for the highest possible price ASAP







