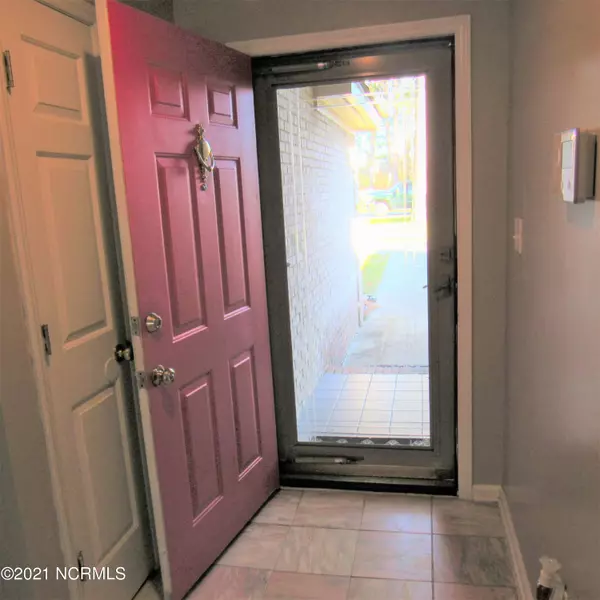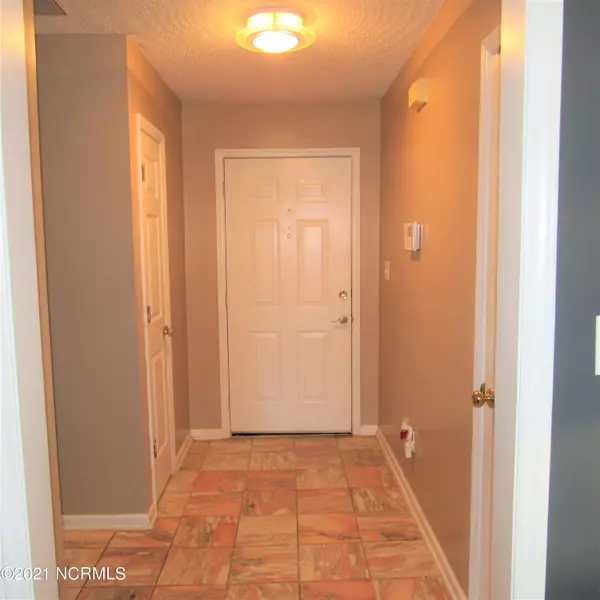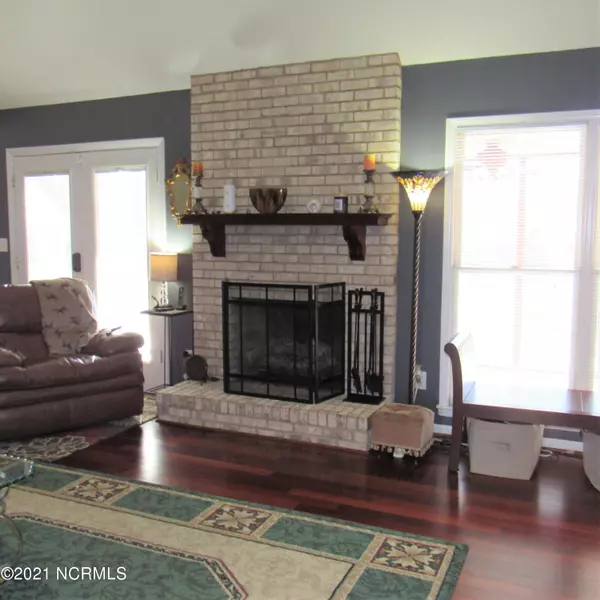$293,500
$300,000
2.2%For more information regarding the value of a property, please contact us for a free consultation.
104 Mahan ST Whiteville, NC 28472
4 Beds
2 Baths
2,312 SqFt
Key Details
Sold Price $293,500
Property Type Single Family Home
Sub Type Single Family Residence
Listing Status Sold
Purchase Type For Sale
Square Footage 2,312 sqft
Price per Sqft $126
Subdivision Pecan Orchard
MLS Listing ID 100255251
Sold Date 03/22/21
Style Wood Frame
Bedrooms 4
Full Baths 2
HOA Y/N No
Originating Board North Carolina Regional MLS
Year Built 1992
Annual Tax Amount $1,823
Lot Size 0.790 Acres
Acres 0.79
Lot Dimensions 150x230x150x230
Property Description
If you have been looking for a 4 bedroom home in a great location, look no further. From the front door to the rear deck, this floor plan is great for families! Entering the foyer you will be greeted by beautiful marble flooring. This leads to the living room featuring a tray ceiling, hardwood flooring and a real fireplace! Beside the living room is the kitchen and dining room. The family room is large so everyone can have their own space. The master bedroom is large and has plenty of room for oversized furniture, and has ample walk in closet space. If a Master Bath is what you are desiring then you will want to check out the large walk-in shower stall, jacuzzi tub, and double sinks . Three additional bedrooms are located on the opposite end of the house. The large screened in back porch and deck comes with an inviting hottub! There is a man cave, kids rec room or guest bedroom above the garage, finished with half bath, separate hvac, and private entrance . Even the garage shows the same quality of workmanship with a totally finished interior. Large inviting backyard affords the family with privacy with a chain link fence allowing your pets to play. For a bonus, there is a detached, wired one car garage, which can also be a craft room, man cave, or a normal storage building. There are so many more things to share that this is a must see.
Location
State NC
County Columbus
Community Pecan Orchard
Zoning Residential
Direction Leaving First Choice Pro Realty, take J K Powell Blvd N, turn left onto Smyrna Rd, drive West, turn left into Pecan Orchard onto Cape Fear Drive, right onto Stewart Circle, left onto Mahan Street, property on right.
Location Details Mainland
Rooms
Other Rooms Storage, Workshop
Basement Crawl Space, None
Primary Bedroom Level Primary Living Area
Interior
Interior Features Foyer, Whirlpool, Master Downstairs, 9Ft+ Ceilings, Tray Ceiling(s), Ceiling Fan(s), Hot Tub, Walk-in Shower, Walk-In Closet(s)
Heating Heat Pump
Cooling Central Air
Flooring Carpet, Marble, Wood
Fireplaces Type Gas Log
Fireplace Yes
Window Features Thermal Windows,Blinds
Appliance Stove/Oven - Electric, Refrigerator, Microwave - Built-In
Laundry Inside
Exterior
Exterior Feature Gas Logs
Parking Features Circular Driveway, On Site, Paved
Garage Spaces 3.0
Waterfront Description None
Roof Type Architectural Shingle
Accessibility None
Porch Deck, Porch, Screened
Building
Story 1
Entry Level One
Foundation Raised, Slab
Sewer Septic On Site
Water Municipal Water
Structure Type Gas Logs
New Construction No
Others
Tax ID 76844
Acceptable Financing Cash, Conventional, FHA, USDA Loan, VA Loan
Listing Terms Cash, Conventional, FHA, USDA Loan, VA Loan
Special Listing Condition None
Read Less
Want to know what your home might be worth? Contact us for a FREE valuation!

Our team is ready to help you sell your home for the highest possible price ASAP






