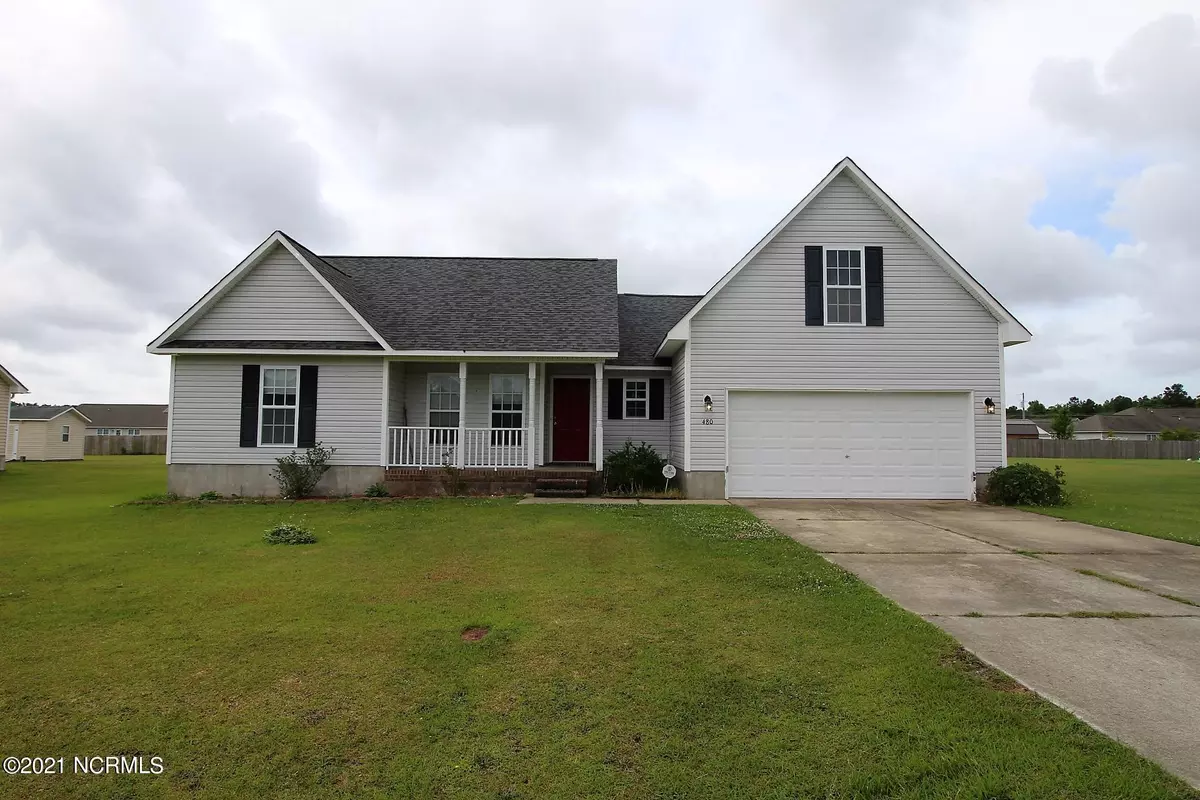$215,000
$215,000
For more information regarding the value of a property, please contact us for a free consultation.
480 Godette School RD Havelock, NC 28532
3 Beds
2 Baths
1,620 SqFt
Key Details
Sold Price $215,000
Property Type Single Family Home
Sub Type Single Family Residence
Listing Status Sold
Purchase Type For Sale
Square Footage 1,620 sqft
Price per Sqft $132
Subdivision Heritage Farms
MLS Listing ID 100274714
Sold Date 08/12/21
Style Wood Frame
Bedrooms 3
Full Baths 2
HOA Y/N No
Originating Board North Carolina Regional MLS
Year Built 2008
Annual Tax Amount $1,027
Lot Size 0.390 Acres
Acres 0.39
Lot Dimensions 86 x 196 (IRR)
Property Description
Want to feel like you live in the country but just 10 minutes from town? Then this open concept 3 bedroom 2 bath home with FROG could be the place you are looking for. You will be proud to welcome your guest into this beautiful spacious living room that features vaulted ceilings, gas fireplace, ceiling fan and access to the covered rear patio. The rear yard is completely fenced and will be the place everyone wants to hang out; either grilling, playing football, star glazing or even a friendly game of croquet!! This must have kitchen boasts a breakfast bar, tons of wood cabinetry and counter space with all stainless appliances. This home has a split bedroom floor plan so the master bedroom suite will become your own little sanctuary away from the world! It offers a private bath with a deep soaking tub, water closet and a walk in shower plus 2 spacious walk in closets. This home has lots to offer and will be the place where you and your family will make many memories!
Location
State NC
County Craven
Community Heritage Farms
Zoning Residential
Direction Hwy 101 - turn left onto Blades Rd. Right on Godette School Rd. Home on Right.
Location Details Mainland
Rooms
Primary Bedroom Level Primary Living Area
Interior
Interior Features Master Downstairs, Vaulted Ceiling(s), Ceiling Fan(s), Walk-in Shower, Walk-In Closet(s)
Heating Heat Pump
Cooling Central Air
Flooring Carpet, Laminate
Window Features Blinds
Appliance Washer, Stove/Oven - Electric, Refrigerator, Microwave - Built-In, Dryer, Dishwasher
Laundry Inside
Exterior
Exterior Feature None
Garage Paved
Garage Spaces 2.0
Waterfront Description None
Roof Type Shingle
Porch Covered, Patio, Porch
Building
Story 1
Entry Level One
Foundation Slab
Sewer Septic On Site
Water Municipal Water
Structure Type None
New Construction No
Others
Tax ID 5-013-7 -017
Acceptable Financing Cash, Conventional, FHA, VA Loan
Listing Terms Cash, Conventional, FHA, VA Loan
Special Listing Condition None
Read Less
Want to know what your home might be worth? Contact us for a FREE valuation!

Our team is ready to help you sell your home for the highest possible price ASAP







