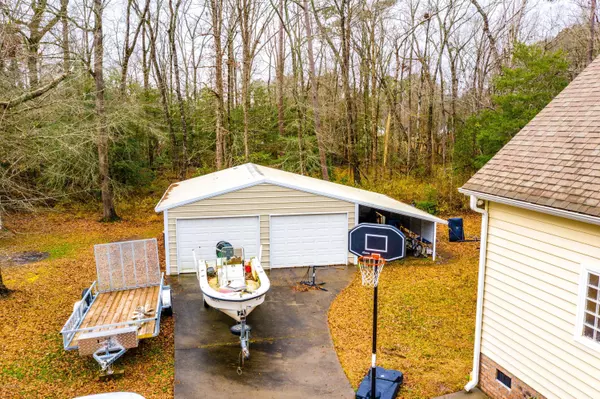$252,900
$254,900
0.8%For more information regarding the value of a property, please contact us for a free consultation.
503 Williamsburg RD Washington, NC 27889
3 Beds
3 Baths
2,264 SqFt
Key Details
Sold Price $252,900
Property Type Single Family Home
Sub Type Single Family Residence
Listing Status Sold
Purchase Type For Sale
Square Footage 2,264 sqft
Price per Sqft $111
Subdivision Tranters Creek Estates
MLS Listing ID 100199736
Sold Date 03/10/20
Style Wood Frame
Bedrooms 3
Full Baths 2
Half Baths 1
HOA Y/N No
Originating Board North Carolina Regional MLS
Year Built 2007
Lot Size 0.640 Acres
Acres 0.64
Lot Dimensions 190x167x122x174
Property Description
This beautiful custom built home has it all! A dream come true! Large lot (.64 acres) tucked away on a dead end street, so no through traffic. Woods are your backdoor neighbor for the much desired privacy. All three bedrooms bedrooms are downstairs in this split bedroom floor plan. Large kitchen has beautiful cabinets and tons of counter space as well as garbage pull out cabinet, lazy susans, under cabinet lighting and a pantry. The office has a built-in desk and cabinets. The master bedroom has his and hers WIC. The master bath has double sinks, ceramic tile shower, and jetted tub. The bonus room is 24x16. Off the bonus room is a HUGE walk in attic (46x18). Need another room? There is a room upstairs that can easily be finished as well as another full bath with plumbing and wiring already in place. In addition to the large attached garage there is a separate detached garage (24x24) with a lean to. The screened-in porch is 35x7 for a private and serene cup of morning coffee or a cold glass of ice tea in the afternoon. Take a video tour to see this beautiful home!
Location
State NC
County Beaufort
Community Tranters Creek Estates
Zoning Res
Direction From Hwy 264, turn on Tranters Creek Drive, Left on Bethany Ann Road, right on Williamsburg, home is on the right.
Location Details Mainland
Rooms
Other Rooms Storage
Basement Crawl Space
Primary Bedroom Level Primary Living Area
Interior
Interior Features Master Downstairs, Ceiling Fan(s), Pantry, Walk-in Shower, Walk-In Closet(s)
Heating Electric, Heat Pump
Cooling Central Air
Flooring Carpet, Tile, Wood
Fireplaces Type Gas Log
Fireplace Yes
Window Features Thermal Windows,Blinds
Appliance Stove/Oven - Electric, Microwave - Built-In, Dishwasher
Laundry Inside
Exterior
Exterior Feature Gas Logs
Garage Off Street, On Site, Paved
Garage Spaces 4.0
Utilities Available Municipal Water Available
Waterfront No
Roof Type Architectural Shingle
Porch Covered, Porch, Screened
Building
Lot Description Dead End
Story 2
Entry Level Two
Sewer Septic On Site
Structure Type Gas Logs
New Construction No
Others
Tax ID 40750
Acceptable Financing Cash, Conventional, FHA, USDA Loan, VA Loan
Listing Terms Cash, Conventional, FHA, USDA Loan, VA Loan
Special Listing Condition None
Read Less
Want to know what your home might be worth? Contact us for a FREE valuation!

Our team is ready to help you sell your home for the highest possible price ASAP







