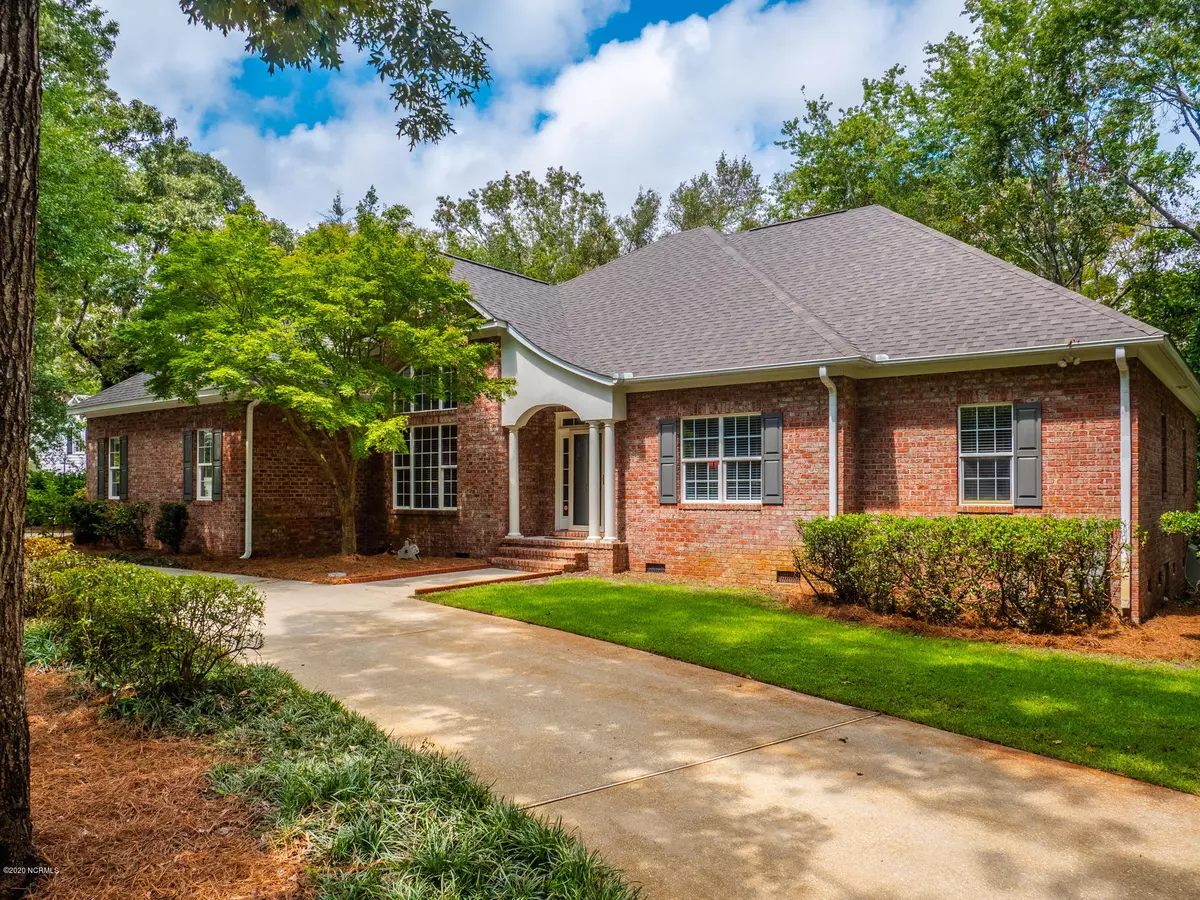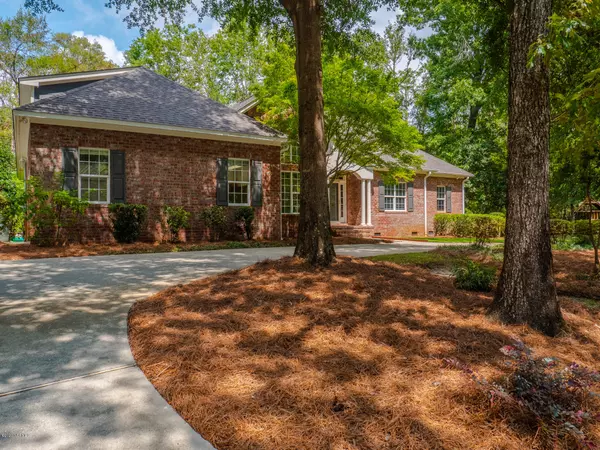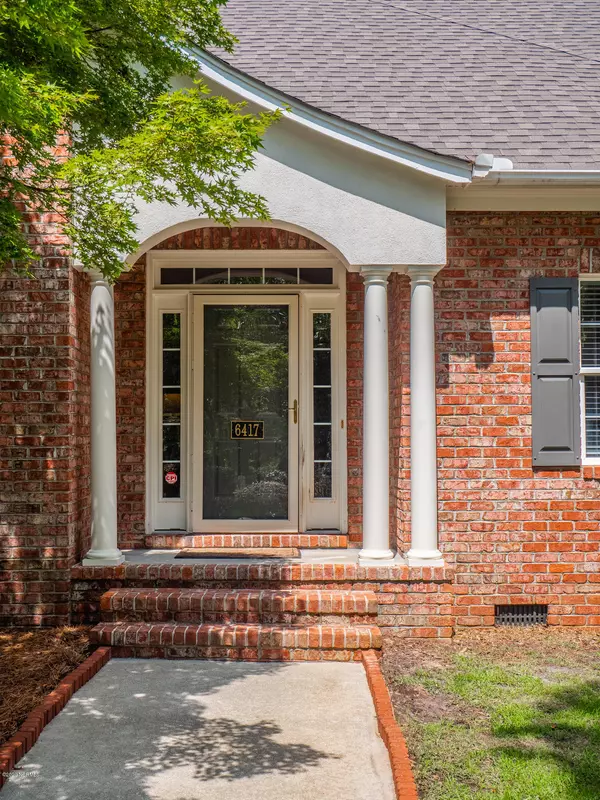$484,000
$499,000
3.0%For more information regarding the value of a property, please contact us for a free consultation.
6417 Timber Creek LN Wilmington, NC 28411
4 Beds
4 Baths
3,100 SqFt
Key Details
Sold Price $484,000
Property Type Single Family Home
Sub Type Single Family Residence
Listing Status Sold
Purchase Type For Sale
Square Footage 3,100 sqft
Price per Sqft $156
Subdivision Timber Creek
MLS Listing ID 100233623
Sold Date 11/04/20
Style Wood Frame
Bedrooms 4
Full Baths 3
Half Baths 1
HOA Fees $500
HOA Y/N Yes
Originating Board North Carolina Regional MLS
Year Built 1997
Annual Tax Amount $2,477
Lot Size 0.530 Acres
Acres 0.53
Lot Dimensions 250x146x105x227
Property Sub-Type Single Family Residence
Property Description
Welcome home to the peaceful neighborhood of Timber Creek. Great central location close to Wrightsville beach, shopping and restaurants. This home offers three bedrooms, 3.5 baths and boasts over 3000 and a great bonus room over the garage. This home is situated on a secluded, 1/2 acre lot overlooking wetlands and located on a cul-de-sac. Recent upgrades include new roof 2020, HVAC 2018, and an updated kitchen. All of this and located in the highly sough after Ogden Elementary School district.
Location
State NC
County New Hanover
Community Timber Creek
Zoning R20s
Direction Take Military cutoff North to Covil farms, turn right continue to stop sign, take a another right. Continue to the next stop sign and take a left. property will be at the end of the cul-de-sac on the left.
Location Details Mainland
Rooms
Basement Crawl Space
Primary Bedroom Level Primary Living Area
Interior
Interior Features Mud Room, Whirlpool, Master Downstairs, 9Ft+ Ceilings, Pantry, Wet Bar
Heating Electric, Forced Air, Heat Pump
Cooling Central Air, Zoned
Flooring Carpet, Tile, Wood
Fireplaces Type Gas Log
Fireplace Yes
Window Features Thermal Windows,Blinds
Appliance Washer, Stove/Oven - Electric, Refrigerator, Microwave - Built-In, Dryer, Disposal, Dishwasher, Cooktop - Electric
Laundry Inside
Exterior
Exterior Feature Irrigation System, Gas Logs
Parking Features Off Street, Paved
Garage Spaces 2.0
Utilities Available Water Connected
View Pond, Water
Roof Type Tar/Gravel,Shingle
Porch Open, Covered, Deck, Porch, Screened
Building
Lot Description Cul-de-Sac Lot
Story 1
Entry Level Two
Foundation Block
Sewer Municipal Sewer
Water Municipal Water
Structure Type Irrigation System,Gas Logs
New Construction No
Others
Tax ID R04419-004-003-000
Acceptable Financing Cash, Conventional, VA Loan
Listing Terms Cash, Conventional, VA Loan
Special Listing Condition None
Read Less
Want to know what your home might be worth? Contact us for a FREE valuation!

Our team is ready to help you sell your home for the highest possible price ASAP






