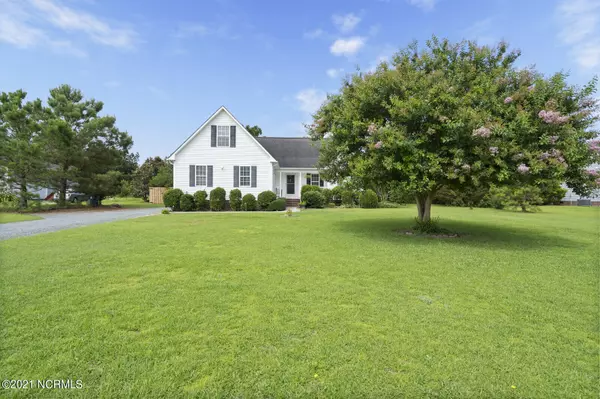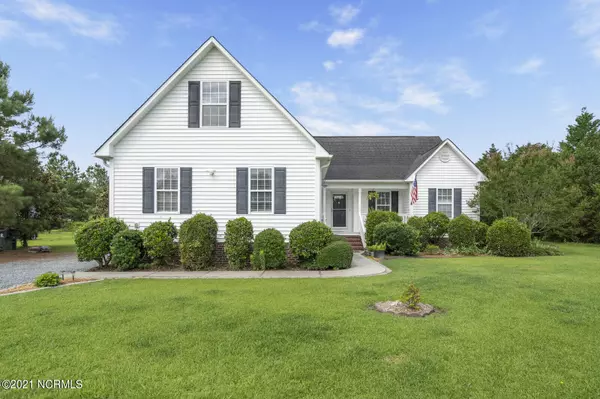$305,000
$289,900
5.2%For more information regarding the value of a property, please contact us for a free consultation.
321 Oakmont DR Hampstead, NC 28443
3 Beds
2 Baths
1,739 SqFt
Key Details
Sold Price $305,000
Property Type Single Family Home
Sub Type Single Family Residence
Listing Status Sold
Purchase Type For Sale
Square Footage 1,739 sqft
Price per Sqft $175
Subdivision Cross Creek
MLS Listing ID 100276342
Sold Date 08/16/21
Style Wood Frame
Bedrooms 3
Full Baths 2
HOA Fees $185
HOA Y/N Yes
Originating Board North Carolina Regional MLS
Year Built 2004
Annual Tax Amount $1,790
Lot Size 0.930 Acres
Acres 0.93
Lot Dimensions 123x 342x 122x 338
Property Description
Location, Location, Location!! Come and enjoy this well established neighborhood with a country feel. Located in the sought after Topsail School District, you won't want to miss out on this one. The cozy front porch welcomes you inside to a split floorplan with gorgeous hardwood floors and a downstairs Master Bedroom. Large open living and dining area with a bonus room over the garage will accommodate plenty of guests for gatherings and holidays. Nestled on almost one acre of land, with a fenced in backyard, screened in porch, and a open field in the back, great for entertaining. Just minutes to Wilmington and Topsail Island Beaches! Relax on your screened-in deck, or launch a kayak at the community ramp, leading to the Cape Fear River! To top it off, this home comes with a 2-10 Home-Warranty!
Location
State NC
County Pender
Community Cross Creek
Zoning R-20
Direction Take NC-210 from US Hwy 17, 3.7 miles take a slight right onto NC-210, go straight onto Royal Oaks Dr, at the roundabout take the first exit to Oakmont Dr, about 3/4 of a mile the house will be on the left.
Location Details Mainland
Rooms
Basement Crawl Space
Primary Bedroom Level Primary Living Area
Interior
Interior Features Master Downstairs, Ceiling Fan(s)
Heating Heat Pump
Cooling Central Air
Flooring Wood
Window Features Storm Window(s),Blinds
Appliance Stove/Oven - Electric, Refrigerator, Dishwasher
Laundry In Hall
Exterior
Exterior Feature Irrigation System
Garage Unpaved
Garage Spaces 2.0
Waterfront No
Roof Type Shingle
Porch Covered, Deck, Porch, Screened
Building
Story 1
Entry Level One,One and One Half
Sewer Septic On Site
Water Well
Structure Type Irrigation System
New Construction No
Others
Tax ID 3263-76-7406-0000
Acceptable Financing Cash, Conventional, FHA, VA Loan
Listing Terms Cash, Conventional, FHA, VA Loan
Special Listing Condition None
Read Less
Want to know what your home might be worth? Contact us for a FREE valuation!

Our team is ready to help you sell your home for the highest possible price ASAP







