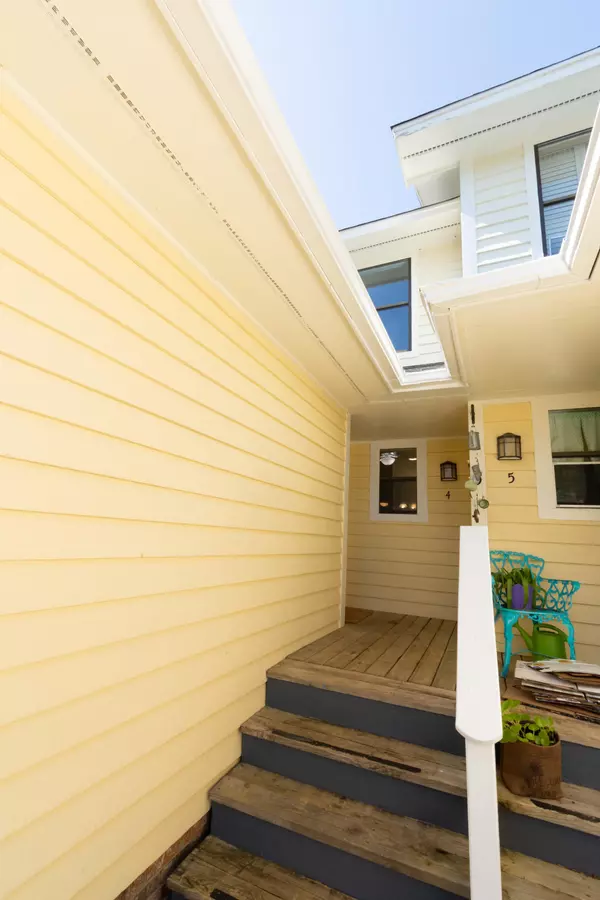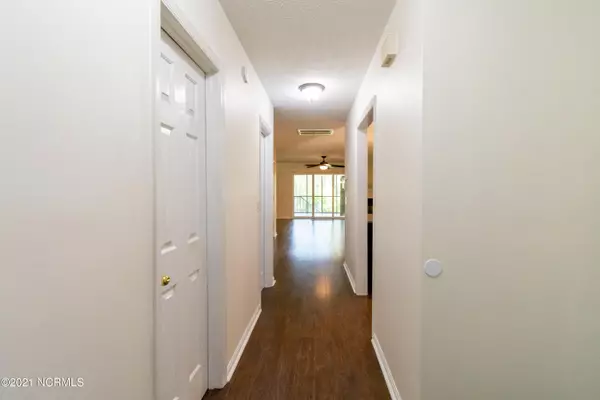$168,000
$167,000
0.6%For more information regarding the value of a property, please contact us for a free consultation.
10167 Creekside DR SE #Apt 4 Leland, NC 28451
3 Beds
3 Baths
1,472 SqFt
Key Details
Sold Price $168,000
Property Type Townhouse
Sub Type Townhouse
Listing Status Sold
Purchase Type For Sale
Square Footage 1,472 sqft
Price per Sqft $114
Subdivision Creekside Townhouses
MLS Listing ID 100265825
Sold Date 06/15/21
Style Wood Frame
Bedrooms 3
Full Baths 3
HOA Fees $1,800
HOA Y/N Yes
Originating Board North Carolina Regional MLS
Year Built 1986
Annual Tax Amount $683
Lot Size 1,307 Sqft
Acres 0.03
Lot Dimensions 18x62x18x62
Property Description
Great investment opportunity, but is also move-in ready! Minutes from Historic Downtown Wilmington or a short drive to Southport and surrounding beaches. This spacious townhouse has been updated and well maintained. The kitchen has been
opened up to the the dining and living area. You can entertain at the kitchen bar or relax on the screened-in porch with laminate flooring and ceiling fan. Laminate flooring downstairs and carpet up. With 3 bedrooms and 3 full baths this is a must see. The master bedroom upstairs has it's own sundeck to enjoy twilight after a long day. There is creek access for canoeing or kayaking, a recreation park just down the road for kids and the river walk for fishing and exercise. This unit also has a sealed crawl space that keeps the town home comfortable and helps improve energy usage.
Location
State NC
County Brunswick
Community Creekside Townhouses
Zoning MR32
Direction From Downtown Wilmington: Wilmington Memorial Bridge West on US 17 S/ US 76 W 3.8 miles to Leland. Exit to Southport Oak Island NC 133. S 2.7 miles left into Creekside Townhomes.
Location Details Mainland
Rooms
Basement Crawl Space, None
Primary Bedroom Level Primary Living Area
Interior
Interior Features Master Downstairs, Ceiling Fan(s)
Heating Heat Pump
Cooling Central Air
Flooring Carpet, Laminate
Appliance See Remarks, Stove/Oven - Electric, Refrigerator, Dishwasher
Laundry Hookup - Dryer, Laundry Closet, Washer Hookup
Exterior
Exterior Feature None
Garage Assigned, On Site, Paved
Roof Type Shingle
Porch Deck, Porch, Screened, See Remarks
Building
Story 2
Entry Level Interior,Two
Foundation See Remarks
Sewer Municipal Sewer
Water Municipal Water
Structure Type None
New Construction No
Others
Tax ID 048na00104
Acceptable Financing Cash, Conventional, FHA, USDA Loan, VA Loan
Listing Terms Cash, Conventional, FHA, USDA Loan, VA Loan
Special Listing Condition None
Read Less
Want to know what your home might be worth? Contact us for a FREE valuation!

Our team is ready to help you sell your home for the highest possible price ASAP







