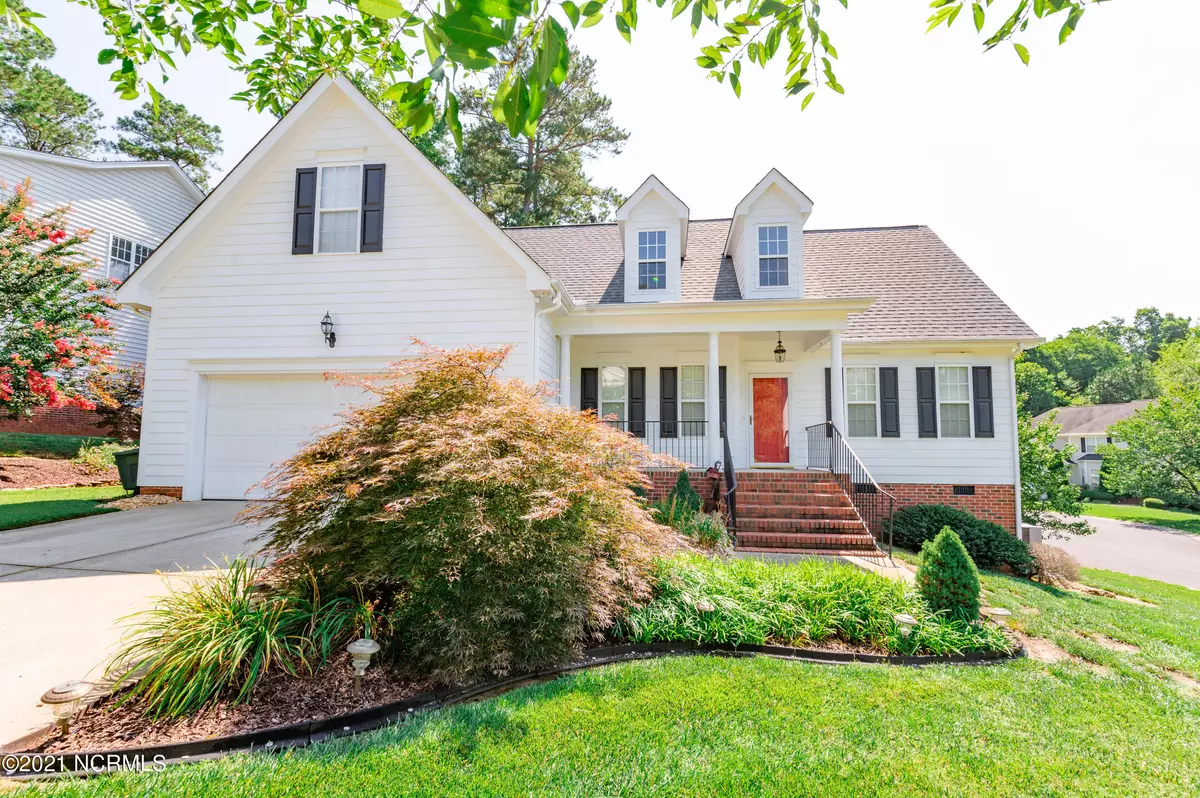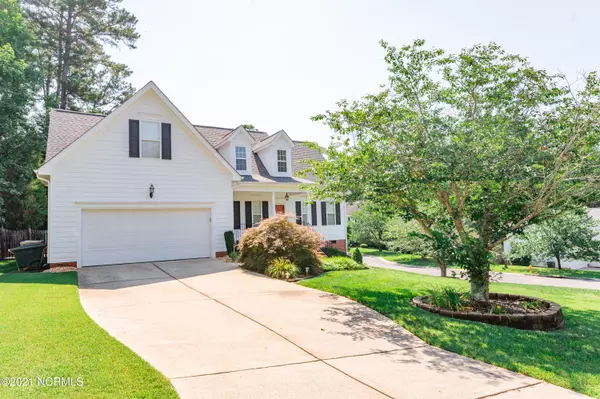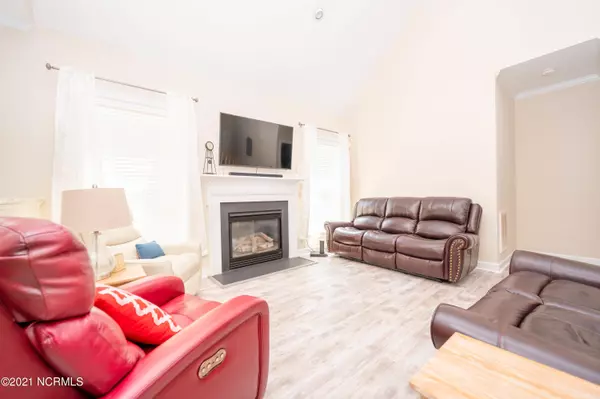$340,000
$299,000
13.7%For more information regarding the value of a property, please contact us for a free consultation.
107 Roan DR Garner, NC 27529
4 Beds
3 Baths
1,841 SqFt
Key Details
Sold Price $340,000
Property Type Single Family Home
Sub Type Single Family Residence
Listing Status Sold
Purchase Type For Sale
Square Footage 1,841 sqft
Price per Sqft $184
Subdivision Vandora Pines
MLS Listing ID 100280718
Sold Date 08/30/21
Style Wood Frame
Bedrooms 4
Full Baths 2
Half Baths 1
HOA Fees $225
HOA Y/N Yes
Originating Board North Carolina Regional MLS
Year Built 2001
Annual Tax Amount $2,430
Lot Size 0.300 Acres
Acres 0.3
Lot Dimensions TBD
Property Description
WELCOME HOME to this BEAUTIFUL Casa in desirable Vandora Springs Community of Garner! Enjoy Summertime on this ROCKING CHAIR FRONT PORCH! 4 BD/ 2 1/2 BA on LOVELY CORNER LOT! Cathedral Ceilings with STUNNING Foyer, GORGEOUS HARDWOOD FLOORS! OPEN Floor Plan, Fireplace with GAS LOGS in Living Room, BREAKFAST NOOK and HUGE PANTRY in Kitchen, separate DINING ROOM with WAINSCOTING! Master Suite DOWNSTAIRS with Separate Shower/Tub and DOUBLE VANITY, adjoining SPACIOUS Walk In Closet! NEW LVP Floors, NEW Kitchen GRANITE COUNTERTOPS, NEW APPLIANCES, NEW ROOF, DECK Updated, NEST Thermostat! Walk In Floored Attic Space! Extra STORAGE in DETACHED Building! FENCED IN Backyard! LARGE ATTACHED 2 Car GARAGE! HURRY to tour this CHARMING Home before it's GONE!!
Location
State NC
County Wake
Community Vandora Pines
Zoning R-12
Direction Hwy 70 East towards Garner, right on Timber Drive, right on Vandora Springs, left on Roan Drive into Vandora Pines, house will be on the left.
Location Details Mainland
Rooms
Other Rooms Storage
Basement Crawl Space, None
Primary Bedroom Level Primary Living Area
Interior
Interior Features Foyer, Master Downstairs, Ceiling Fan(s), Pantry, Walk-in Shower, Eat-in Kitchen
Heating Forced Air, Natural Gas
Cooling Central Air
Flooring LVT/LVP, Carpet, Vinyl, Wood
Fireplaces Type Gas Log
Fireplace Yes
Window Features Blinds
Appliance Stove/Oven - Electric, Microwave - Built-In, Dishwasher
Laundry Laundry Closet
Exterior
Exterior Feature Gas Logs
Parking Features Paved
Garage Spaces 2.0
Pool None
Utilities Available Natural Gas Connected
Waterfront Description None
Roof Type Shingle
Porch Covered, Deck, Porch
Building
Lot Description Corner Lot
Story 2
Entry Level Two
Sewer Municipal Sewer
Water Municipal Water
Structure Type Gas Logs
New Construction No
Others
Tax ID 170010458524000 0290747
Acceptable Financing Cash, Conventional, FHA, VA Loan
Listing Terms Cash, Conventional, FHA, VA Loan
Special Listing Condition None
Read Less
Want to know what your home might be worth? Contact us for a FREE valuation!

Our team is ready to help you sell your home for the highest possible price ASAP







