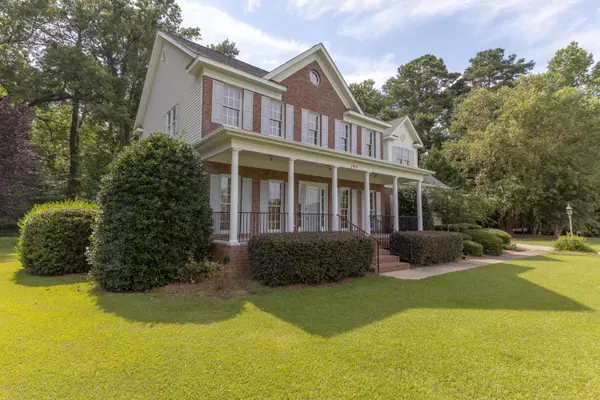$273,000
$286,900
4.8%For more information regarding the value of a property, please contact us for a free consultation.
1919 Cherry Stone LN Greenville, NC 27858
4 Beds
3 Baths
2,769 SqFt
Key Details
Sold Price $273,000
Property Type Single Family Home
Sub Type Single Family Residence
Listing Status Sold
Purchase Type For Sale
Square Footage 2,769 sqft
Price per Sqft $98
Subdivision Brandy Creek
MLS Listing ID 100171425
Sold Date 12/03/19
Style Wood Frame
Bedrooms 4
Full Baths 2
Half Baths 1
HOA Y/N No
Originating Board North Carolina Regional MLS
Year Built 2001
Lot Size 1.690 Acres
Acres 1.69
Lot Dimensions 312x55x331x152x195x52
Property Sub-Type Single Family Residence
Property Description
Beautiful 2 story home located on a quiet cul-de-sac in Brandy Creek Subdivision. This home features a huge living room with fireplace, spacious kitchen with dining area, and a formal dining room with hardwood floors, and bonus room. Master Suite has soaking tub, walk-in shower and large walk-in closet. Covered front porch, and rear deck overlooking a large partially fenced private yard. Home also has a double attached garage. Don't miss this opportunity, a great place to call home!
Location
State NC
County Pitt
Community Brandy Creek
Zoning Residential
Direction From E Arlington Blvd, Turn left onto E Fire Tower Rd. At the traffic circle, take the 3rd exit onto Portertown Rd. Turn right onto Eastern Pines Rd. Turn right onto Brandy Creek Dr. Turn right onto Cherry Stone Ln. Property is at the end of the cul-de-sac.
Location Details Mainland
Rooms
Basement Crawl Space, None
Primary Bedroom Level Non Primary Living Area
Interior
Interior Features Ceiling Fan(s), Walk-in Shower, Eat-in Kitchen, Walk-In Closet(s)
Heating Electric, Heat Pump, Natural Gas
Cooling Central Air
Flooring Laminate
Window Features Thermal Windows,Blinds
Appliance Stove/Oven - Electric, Refrigerator, Microwave - Built-In, Cooktop - Electric, Convection Oven
Laundry Inside
Exterior
Parking Features On Site, Paved
Garage Spaces 2.0
Pool None
Utilities Available Community Water Available
Waterfront Description None
Roof Type Architectural Shingle
Porch Covered, Deck, Porch
Building
Lot Description Cul-de-Sac Lot
Story 2
Entry Level Two
Sewer Septic On Site
New Construction No
Others
Tax ID 60210
Acceptable Financing Cash, Conventional, FHA, VA Loan
Listing Terms Cash, Conventional, FHA, VA Loan
Special Listing Condition None
Read Less
Want to know what your home might be worth? Contact us for a FREE valuation!

Our team is ready to help you sell your home for the highest possible price ASAP






