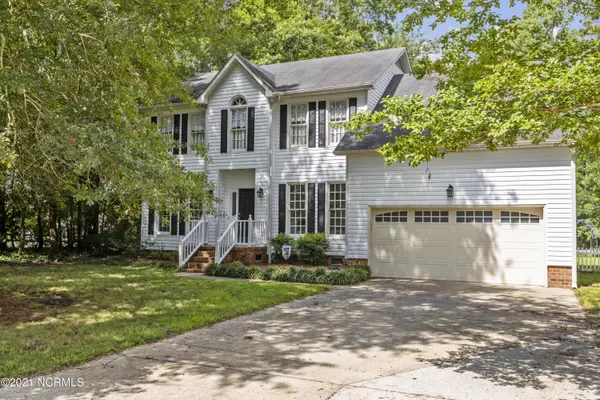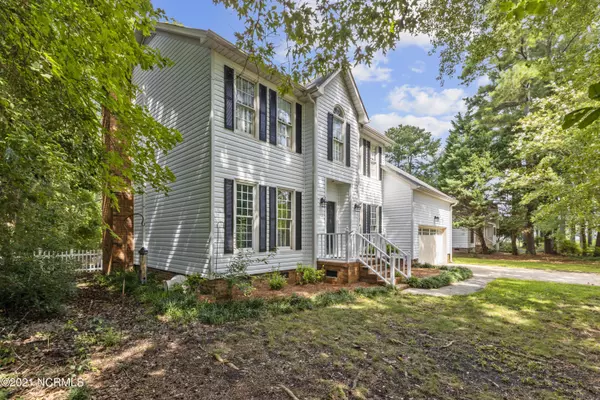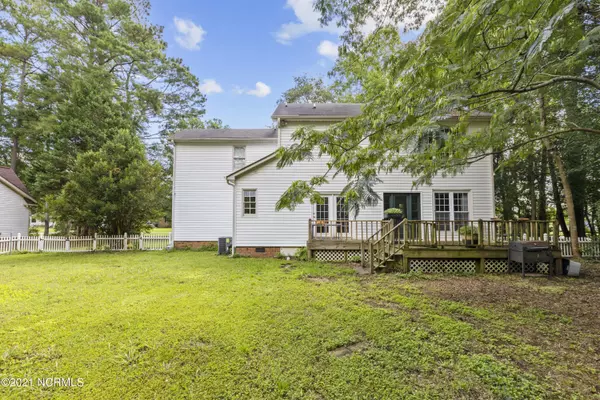$229,000
$229,500
0.2%For more information regarding the value of a property, please contact us for a free consultation.
1292 Hemlock DR Greenville, NC 27858
4 Beds
3 Baths
2,055 SqFt
Key Details
Sold Price $229,000
Property Type Single Family Home
Sub Type Single Family Residence
Listing Status Sold
Purchase Type For Sale
Square Footage 2,055 sqft
Price per Sqft $111
Subdivision Sandalwood
MLS Listing ID 100285774
Sold Date 09/28/21
Style Wood Frame
Bedrooms 4
Full Baths 2
Half Baths 1
HOA Y/N No
Originating Board North Carolina Regional MLS
Year Built 1992
Annual Tax Amount $1,682
Lot Size 0.590 Acres
Acres 0.59
Lot Dimensions 129 x 215 x 101 x 230
Property Description
Here is your chance to own an affordable home in the coveted Wintergreen/Hope/Conley school district. Lots of privacy is offered by way of over a half acre wooded lot in the Sandalwood subdivision. With 4 bedrooms, 2 full baths, and a convenient half bath, this home checks all of the boxes for individuals looking for Pitt County's most popular area while providing the most bang for the buck. This 2 story traditional home has vinyl siding and very little exposed wood for low maintenance living. Plenty of shade is available in both the front and backyards. If a more open yard is your vision, the backyard has plenty of options and can be further cleared to allow plenty of space for an additional workshop, detached garage, pool, or garden. The traditional floor plan has all the spaces need for a functional home and the foyer is flanked by a formal living room and dining room with oak hardwoods with an antiqued/distressed finish. The cozy den has a masonry fireplace and updated carpet. There are upgraded exterior doors/sidelights leading from the den to the rear deck that overlooks the backyard. With a little sweat equity and TLC, the deck could be re-faced or removed to allow the addition of a large patio area. The kitchen was laid out for functionality and is centered around a large island that also serves as an eating area. There is a stainless steel range/oven that has been updated along with solid wood cabinetry. The kitchen leads to the spacious double garage. The second level includes an expansive master suite with 2 closets, jetted tub, double vanities, and separate shower. The 3 additional bedrooms are ample sized all with full closets. A full bath in the hallway serves these bedrooms.
Location
State NC
County Pitt
Community Sandalwood
Zoning RR
Direction Firetower road to round about, take first right onto portertown road. Take a right into Sandalwood onto Catalpa Road. Take a left onto Hemlock Drive, home will be on the right.
Location Details Mainland
Rooms
Basement Crawl Space, None
Primary Bedroom Level Non Primary Living Area
Interior
Interior Features Whirlpool, Ceiling Fan(s), Pantry, Walk-in Shower, Walk-In Closet(s)
Heating Heat Pump
Cooling Central Air
Flooring Carpet, Tile, Vinyl, Wood
Appliance Stove/Oven - Electric, Dishwasher, Cooktop - Electric
Laundry In Hall
Exterior
Garage On Site, Paved
Garage Spaces 2.0
Pool None
Utilities Available Community Water
Waterfront Description None
Roof Type Shingle
Accessibility None
Porch Deck, See Remarks
Building
Lot Description Wooded
Story 2
Entry Level Two
Sewer Septic On Site
New Construction No
Others
Tax ID 046877
Acceptable Financing Cash, Conventional, FHA
Listing Terms Cash, Conventional, FHA
Special Listing Condition None
Read Less
Want to know what your home might be worth? Contact us for a FREE valuation!

Our team is ready to help you sell your home for the highest possible price ASAP







