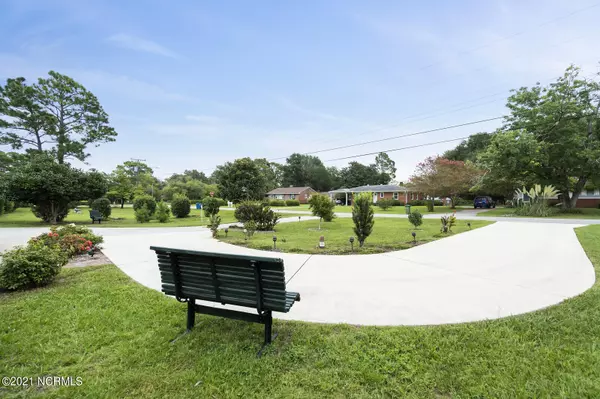$245,001
$240,000
2.1%For more information regarding the value of a property, please contact us for a free consultation.
913 Adelaide Drive Wilmington, NC 28412
3 Beds
2 Baths
1,298 SqFt
Key Details
Sold Price $245,001
Property Type Single Family Home
Sub Type Single Family Residence
Listing Status Sold
Purchase Type For Sale
Square Footage 1,298 sqft
Price per Sqft $188
Subdivision Hanover Heights
MLS Listing ID 100288364
Sold Date 10/01/21
Style Wood Frame
Bedrooms 3
Full Baths 2
HOA Y/N No
Originating Board North Carolina Regional MLS
Year Built 1963
Annual Tax Amount $1,496
Lot Size 0.492 Acres
Acres 0.49
Lot Dimensions 102x200x102x201
Property Description
Come see this well maintained older home in an established subdivision. This home has a flowing floor plan with a sunroom to go along with the flow of the home. This home has a great functioning kitchen with an exterior door near by for easy access from carport. This home offers a great driveway, there's no need to have to turn around, it's half sphere. With the wide front porch, has the rocking chair effect. Once inside, enjoy the easy flow of the home as well as all the hardwood and tile flooring for easy cleaning as well as a bright and airy feel to this fine home. Now going out into the backyard which offers a nice size deck with wide steps. Also in the backyard is an outdoor shower for when you work in the yard and no-ones wants all the dirt inside. There is also a well for your irrigation. You will find this home very delightful and make this your home.
Location
State NC
County New Hanover
Community Hanover Heights
Zoning R-15
Direction College Rd to Right onto Shipyard, Left onto Newkirk, Right onto Adelaide Dr. Home is on the Right
Rooms
Basement Crawl Space
Primary Bedroom Level Primary Living Area
Interior
Interior Features Master Downstairs
Heating Forced Air, Heat Pump
Cooling Central Air
Flooring Carpet, Tile, Wood
Fireplaces Type None
Fireplace No
Appliance Washer, Stove/Oven - Electric, Refrigerator, Microwave - Built-In, Dryer, Dishwasher
Exterior
Exterior Feature Outdoor Shower, Irrigation System
Garage Circular Driveway
Carport Spaces 1
Waterfront No
Roof Type Architectural Shingle
Porch Deck, Porch
Building
Story 1
Sewer Municipal Sewer
Water Municipal Water
Structure Type Outdoor Shower,Irrigation System
New Construction No
Others
Tax ID R06507-011-021-000
Acceptable Financing Cash, Conventional, FHA, VA Loan
Listing Terms Cash, Conventional, FHA, VA Loan
Special Listing Condition None
Read Less
Want to know what your home might be worth? Contact us for a FREE valuation!

Our team is ready to help you sell your home for the highest possible price ASAP







