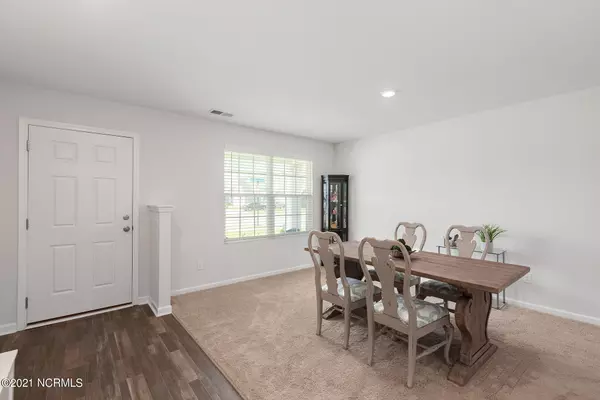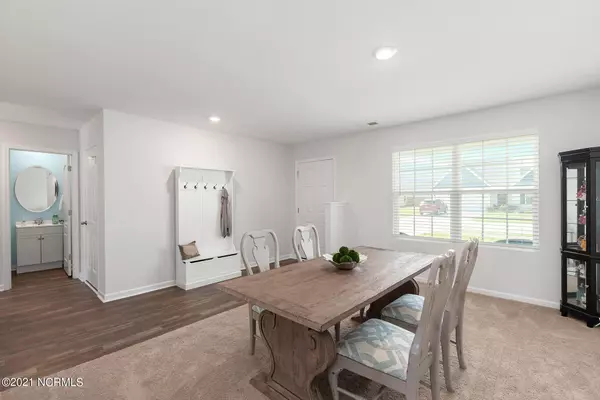$369,900
$369,900
For more information regarding the value of a property, please contact us for a free consultation.
7105 Brittany Pointer Court Wilmington, NC 28411
4 Beds
3 Baths
2,397 SqFt
Key Details
Sold Price $369,900
Property Type Single Family Home
Sub Type Single Family Residence
Listing Status Sold
Purchase Type For Sale
Square Footage 2,397 sqft
Price per Sqft $154
Subdivision Cameron Trace
MLS Listing ID 100287197
Sold Date 12/20/21
Style Wood Frame
Bedrooms 4
Full Baths 2
Half Baths 1
HOA Fees $318
HOA Y/N No
Originating Board North Carolina Regional MLS
Year Built 2020
Lot Size 10,018 Sqft
Acres 0.23
Lot Dimensions 56x120
Property Description
Welcome home to Cameron Trace where this wonderful better than new family home awaits. Hard to find large corner lot is fully fenced and provides easy access to the backyard thru a double gate perfect for trailers, toys, or even a pool! This home features everything you need including open floorplan, living room and separate family room/flex area, granite countertops and a large island in the kitchen with seating for 4, walk in pantry, sunny breakfast nook in the kitchen area, 4 spacious bedrooms each with large closet space, master suite features soaking tub and a large walk in shower with glass door. Outside features a 2 car garage, covered front porch perfect for rocking chairs, and the rear patio has been enlarged and is ready for entertaining. Low HOA dues and low county taxes. All of this and just minutes to the beaches and everything Wilmington has to offer! Must see today!
Location
State NC
County New Hanover
Community Cameron Trace
Zoning R-15
Direction Head North on College Road/I40, right onto exit 420 B, turn right onto Murrayville Road, left onto Covey Lane, left onto Retriever, right onto Flushing, right onto Brittany Pointer, home will be on the left.
Rooms
Basement None
Interior
Interior Features Pantry, Smoke Detectors, Walk-in Shower, Walk-In Closet, None
Heating Heat Pump
Cooling Central
Flooring Carpet
Appliance None, Microwave - Built-In, Stove/Oven - Electric
Exterior
Garage Off Street, On Site, Paved
Garage Spaces 2.0
Pool None
Utilities Available Municipal Sewer, Municipal Water
Waterfront No
Roof Type Shingle
Porch Covered, Patio, Porch
Garage Yes
Building
Lot Description Corner Lot
Story 2
New Construction No
Schools
Elementary Schools Murrayville
Middle Schools Trask
High Schools Laney
Others
Tax ID R02700-001-170-000
Acceptable Financing USDA Loan, VA Loan, Cash, Conventional, FHA
Listing Terms USDA Loan, VA Loan, Cash, Conventional, FHA
Read Less
Want to know what your home might be worth? Contact us for a FREE valuation!

Our team is ready to help you sell your home for the highest possible price ASAP







