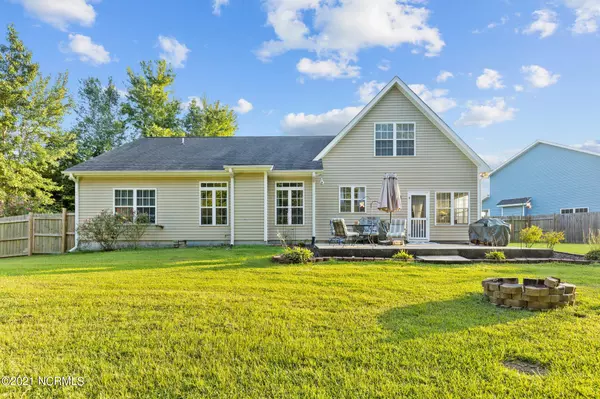$272,000
$265,000
2.6%For more information regarding the value of a property, please contact us for a free consultation.
410 Little Creek CT Jacksonville, NC 28546
5 Beds
3 Baths
2,275 SqFt
Key Details
Sold Price $272,000
Property Type Single Family Home
Sub Type Single Family Residence
Listing Status Sold
Purchase Type For Sale
Square Footage 2,275 sqft
Price per Sqft $119
Subdivision Sterling Farms
MLS Listing ID 100290791
Sold Date 11/01/21
Style Wood Frame
Bedrooms 5
Full Baths 3
HOA Fees $400
HOA Y/N Yes
Originating Board North Carolina Regional MLS
Year Built 2007
Annual Tax Amount $1,378
Lot Size 0.890 Acres
Acres 0.89
Lot Dimensions 211x220x96x229
Property Description
WAKE UP WITH A SMILE...... Every morning in a beautiful 4 Bedroom 3
Bath One and a half story home in the sought-after neighborhood of
Sterling Farms in Jacksonville. Approximately 2276 heated square feet to
include a very spacious living room with vaulted ceiling & fireplace. In the
kitchen you will find a beautifully tiled backsplash, stainless steel
appliances, Breakfast bar, Dining Area & Pantry. This kitchen has tons of
counter space and cabinets. The downstairs Master Suite has a vaulted
ceiling, Walk in Closet, Attached Full Bath, Dual Vanity, Walk in Shower &
Tub. The Other 2 Bedrooms downstairs share an additional Full Bath.
Upstairs is a large bedroom with full bath and a large bonus room over the
garage that has a closet and can be used as a 5th bedroom.
Neighborhood amenities include a large community pool and gorgeous
clubhouse.
Location
State NC
County Onslow
Community Sterling Farms
Zoning R-10
Direction The Sterling Farms community is close to schools and is an easy drive to the Piney Green gate of Camp Lejeune or take the bypass to MCAS New River & Camp Geiger. Area beaches are about 40 minutes away.
Location Details Mainland
Rooms
Other Rooms Storage
Primary Bedroom Level Primary Living Area
Interior
Interior Features Foyer, Master Downstairs, 9Ft+ Ceilings, Vaulted Ceiling(s), Ceiling Fan(s), Pantry, Eat-in Kitchen, Walk-In Closet(s)
Heating Electric
Cooling Central Air
Flooring Laminate
Fireplaces Type Gas Log
Fireplace Yes
Window Features Blinds
Appliance Vent Hood, Stove/Oven - Electric, Refrigerator, Microwave - Built-In, Disposal, Dishwasher, Cooktop - Electric
Laundry Inside
Exterior
Exterior Feature Irrigation System
Garage Off Street, On Site, Paved
Garage Spaces 2.0
Pool None
View Creek/Stream
Roof Type Shingle
Porch Porch
Building
Lot Description Cul-de-Sac Lot
Story 2
Entry Level One and One Half
Foundation Slab
Sewer Community Sewer
Structure Type Irrigation System
New Construction No
Others
Tax ID 1114k-202
Acceptable Financing Cash, Conventional, VA Loan
Listing Terms Cash, Conventional, VA Loan
Special Listing Condition None
Read Less
Want to know what your home might be worth? Contact us for a FREE valuation!

Our team is ready to help you sell your home for the highest possible price ASAP







