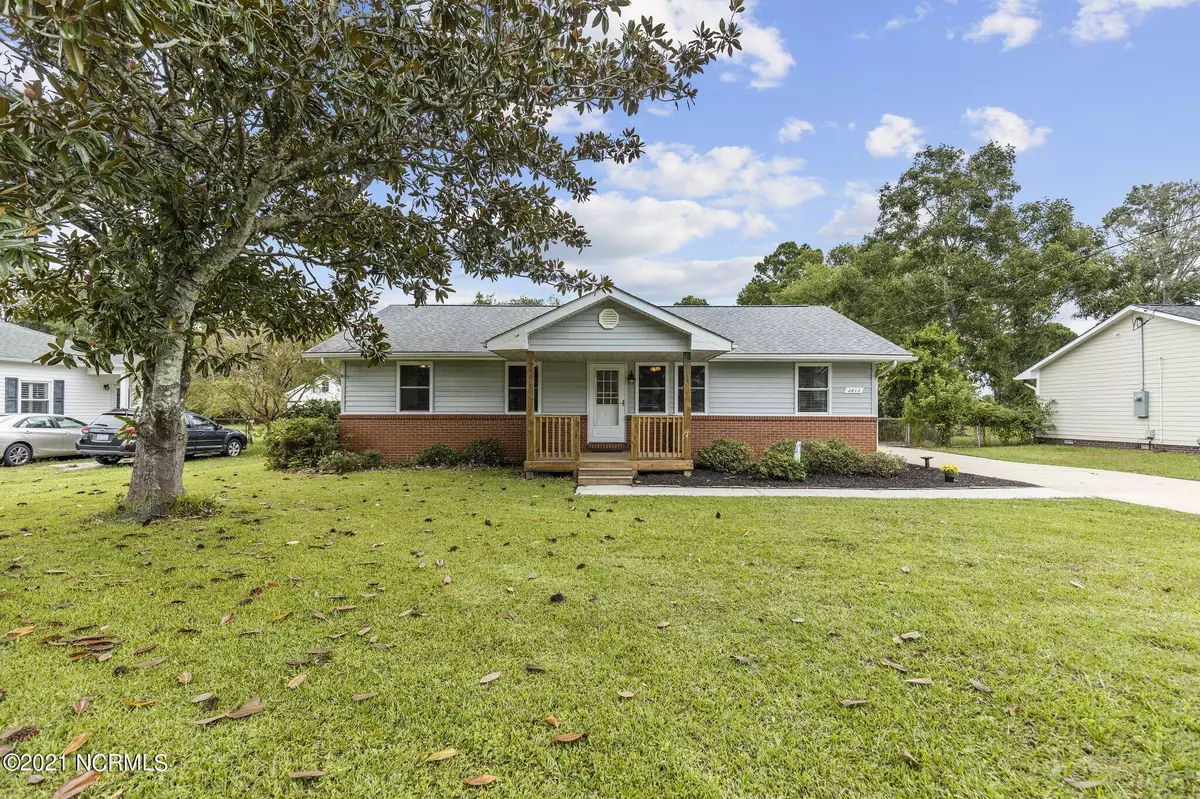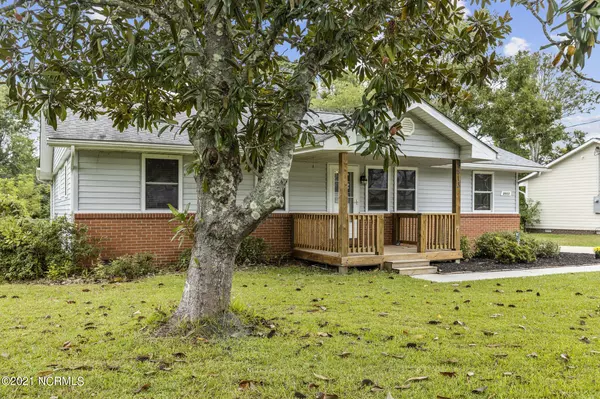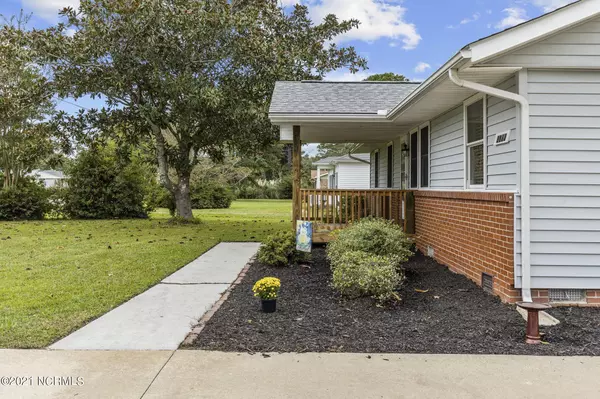$248,500
$248,500
For more information regarding the value of a property, please contact us for a free consultation.
2813 Easy ST Newport, NC 28570
3 Beds
2 Baths
1,655 SqFt
Key Details
Sold Price $248,500
Property Type Single Family Home
Sub Type Single Family Residence
Listing Status Sold
Purchase Type For Sale
Square Footage 1,655 sqft
Price per Sqft $150
Subdivision Village Heights
MLS Listing ID 100292131
Sold Date 12/22/21
Style Wood Frame
Bedrooms 3
Full Baths 2
HOA Y/N No
Originating Board North Carolina Regional MLS
Year Built 1955
Annual Tax Amount $1,157
Lot Size 0.390 Acres
Acres 0.39
Lot Dimensions 85 X 100
Property Description
NOW IS YOUR TIME TO LIVE ON EASY STREET! This home is ready for you and your family. Detached 2 car garage with large carport provides space to keep multiple vehicles, plenty of storage, and already outfitted to be a perfect workshop complete with wood burning stove for heat! Behind the garage is an additional storage shed with power for even more storage or workspace. Inside the home has fresh paint, new carpets, hardwood floors, granite countertops, and stainless appliances in the kitchen. Huge fenced backyard is great for family and friends to gather or just to spend time sitting on the swing enjoying the outdoors. Plenty of room to accommodate a large family - 2nd bedroom with two separate closets is large enough to easily divide in half and make this a 4 bedroom home. You'll love the peace and quiet this neighborhood offers with a large community park within walking distance. Come see the many reasons to fall in love with this property.
Location
State NC
County Carteret
Community Village Heights
Zoning Residential
Direction Hwy 70W to Newport. Turn right at the light onto Howard Blvd. Turn left onto E. Forest Dr. Turn left on Easy Street. Follow the curve around and the home will be on your left.
Location Details Mainland
Rooms
Other Rooms Storage, Workshop
Basement Crawl Space
Primary Bedroom Level Primary Living Area
Interior
Interior Features Mud Room, Master Downstairs, Ceiling Fan(s)
Heating Heat Pump
Cooling Central Air
Flooring Carpet, Laminate, Vinyl, Wood
Fireplaces Type None
Fireplace No
Window Features Blinds
Appliance Washer, Vent Hood, Stove/Oven - Electric, Refrigerator, Microwave - Built-In, Ice Maker, Dryer, Dishwasher
Laundry Inside
Exterior
Exterior Feature None
Parking Features Paved
Garage Spaces 2.0
Carport Spaces 2
Waterfront Description None
Roof Type Shingle,Composition
Accessibility None
Porch Open, Covered, Deck, Porch
Building
Story 1
Entry Level One
Sewer Municipal Sewer
Water Municipal Water
Structure Type None
New Construction No
Others
Tax ID 633812869364000
Acceptable Financing Cash, Conventional, FHA, USDA Loan, VA Loan
Listing Terms Cash, Conventional, FHA, USDA Loan, VA Loan
Special Listing Condition None
Read Less
Want to know what your home might be worth? Contact us for a FREE valuation!

Our team is ready to help you sell your home for the highest possible price ASAP






