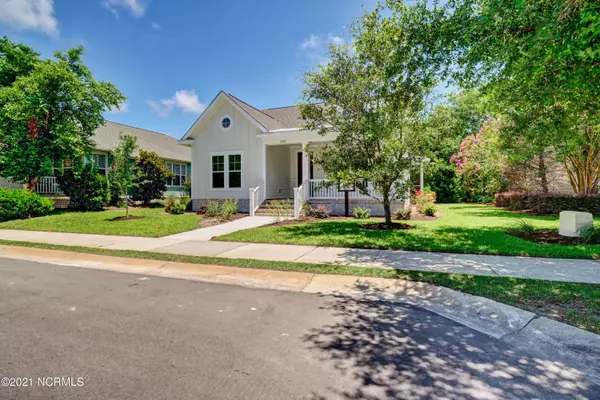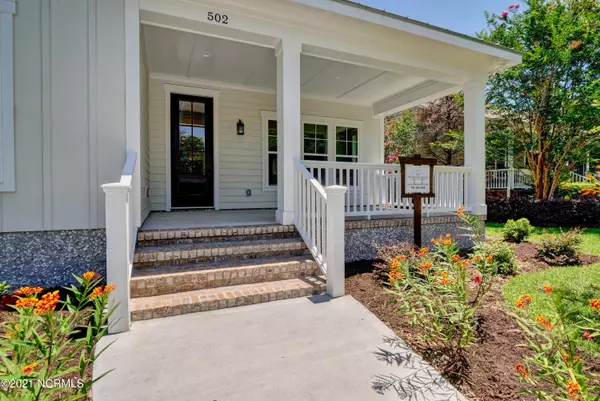$480,000
$480,000
For more information regarding the value of a property, please contact us for a free consultation.
502 Cades Trail Southport, NC 28461
3 Beds
2 Baths
1,748 SqFt
Key Details
Sold Price $480,000
Property Type Single Family Home
Sub Type Single Family Residence
Listing Status Sold
Purchase Type For Sale
Square Footage 1,748 sqft
Price per Sqft $274
Subdivision Cades Cove
MLS Listing ID 100265601
Sold Date 07/02/21
Style Wood Frame
Bedrooms 3
Full Baths 2
HOA Fees $1,809
HOA Y/N Yes
Originating Board North Carolina Regional MLS
Year Built 2021
Lot Size 8,580 Sqft
Acres 0.2
Lot Dimensions 60X143
Property Sub-Type Single Family Residence
Property Description
New Construction by The Craftsmen Group in the desirable Cades Cove Community to be completed in July 2021! This wonderful low country cottage offers all one level living with an open layout, 3 bedrooms, screened porch, deep front porch and unfinished bonus room over the 2 car garage for storage or future completion with a bath! The living room boasts a trey ceiling and painted wood beams to compliment the gas fireplace and built-in shelving. The open kitchen has a large island overlooking the dining room and side yard. Just off the dining room is a spacious screened porch overlooking the backyard and patio. The master suite has two closets, dual vanity and large walk-in tile shower! Enter from the 2 car garage into the huge Laundry room/drop zone. The main living areas will boast pre-engineered hardwood floors, Tile in the bathrooms and carpet in the bedrooms. Cabinets have soft close doors and drawers topped with Granite countertops and tile backsplash in the kitchen.
Location
State NC
County Brunswick
Community Cades Cove
Zoning PUD
Direction Robert Rurik rd. turn left onto Cades Trail
Location Details Mainland
Rooms
Basement None
Primary Bedroom Level Primary Living Area
Interior
Interior Features Mud Room, Master Downstairs, 9Ft+ Ceilings, Tray Ceiling(s), Ceiling Fan(s), Pantry, Walk-in Shower, Walk-In Closet(s)
Heating Electric, Forced Air
Cooling Central Air
Flooring Carpet, Tile, Wood, See Remarks
Fireplaces Type Gas Log
Fireplace Yes
Appliance Microwave - Built-In, Disposal, Dishwasher
Laundry Inside
Exterior
Exterior Feature None
Parking Features Off Street, On Site
Garage Spaces 2.0
Roof Type Shingle
Porch Covered, Patio, Porch, Screened
Building
Story 1
Entry Level One and One Half
Foundation Slab
Sewer Municipal Sewer
Water Municipal Water
Structure Type None
New Construction Yes
Others
Tax ID 221nf010
Acceptable Financing Cash, Conventional
Listing Terms Cash, Conventional
Special Listing Condition None
Read Less
Want to know what your home might be worth? Contact us for a FREE valuation!

Our team is ready to help you sell your home for the highest possible price ASAP






