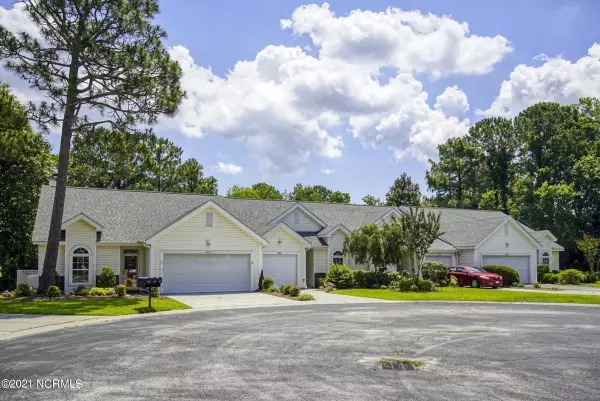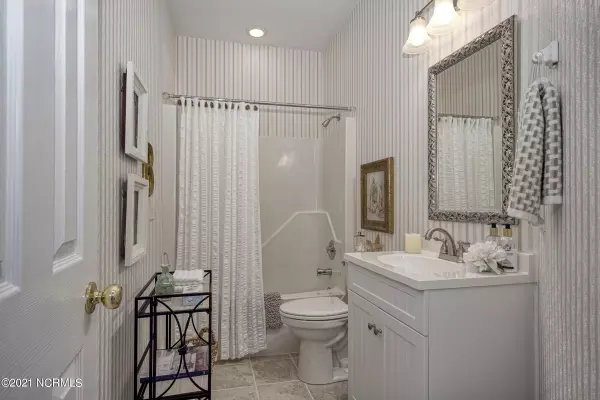$265,000
$249,900
6.0%For more information regarding the value of a property, please contact us for a free consultation.
4021 Hearthside DR Wilmington, NC 28412
2 Beds
2 Baths
1,260 SqFt
Key Details
Sold Price $265,000
Property Type Townhouse
Sub Type Townhouse
Listing Status Sold
Purchase Type For Sale
Square Footage 1,260 sqft
Price per Sqft $210
Subdivision Hearthside
MLS Listing ID 100275821
Sold Date 08/03/21
Style Wood Frame
Bedrooms 2
Full Baths 2
HOA Fees $2,120
HOA Y/N Yes
Originating Board North Carolina Regional MLS
Year Built 1996
Annual Tax Amount $1,557
Lot Size 2,303 Sqft
Acres 0.05
Lot Dimensions 137 x 91 x 130 x 83
Property Description
Welcome home to this truly stunning, like new, farmhouse styled retreat. Located in the heart of Midtown Wilmington, this beautiful townhome is filled with upgrades. From the baseboard and crown molding to the beautiful kitchen cabinets and laminate flooring, you will fall completely in love with this home. A third room is currently being used as an office could also be used as a bedroom, Just minutes from The Pointe Theater and Shoppes, area beaches and Historic Downtown Wilmington, you can enjoy Wilmington's finest in and outside of this home.
New HVAC just six months old. Enjoy beautiful landscaping outside of a gorgeous screened in porch retreat. This one will not last long!
Location
State NC
County New Hanover
Community Hearthside
Zoning MF-L
Direction From downtown take 17th Street extension to St. Andrews Dr. turn right. Make a right on Hearthside Drive. Home is approximately 1/4 mile on the right.
Location Details Mainland
Rooms
Primary Bedroom Level Primary Living Area
Interior
Interior Features Master Downstairs, Walk-In Closet(s)
Heating Electric, Heat Pump
Cooling Central Air, Zoned
Flooring Laminate
Fireplaces Type None
Fireplace No
Window Features Blinds
Exterior
Garage On Site
Garage Spaces 1.0
Waterfront No
Roof Type Shingle
Porch Covered, Patio, Screened
Building
Story 1
Entry Level One
Foundation Slab
Sewer Municipal Sewer
Water Municipal Water
New Construction No
Others
Tax ID R06613-009-006-000
Acceptable Financing Cash, Conventional, FHA, VA Loan
Listing Terms Cash, Conventional, FHA, VA Loan
Special Listing Condition None
Read Less
Want to know what your home might be worth? Contact us for a FREE valuation!

Our team is ready to help you sell your home for the highest possible price ASAP







