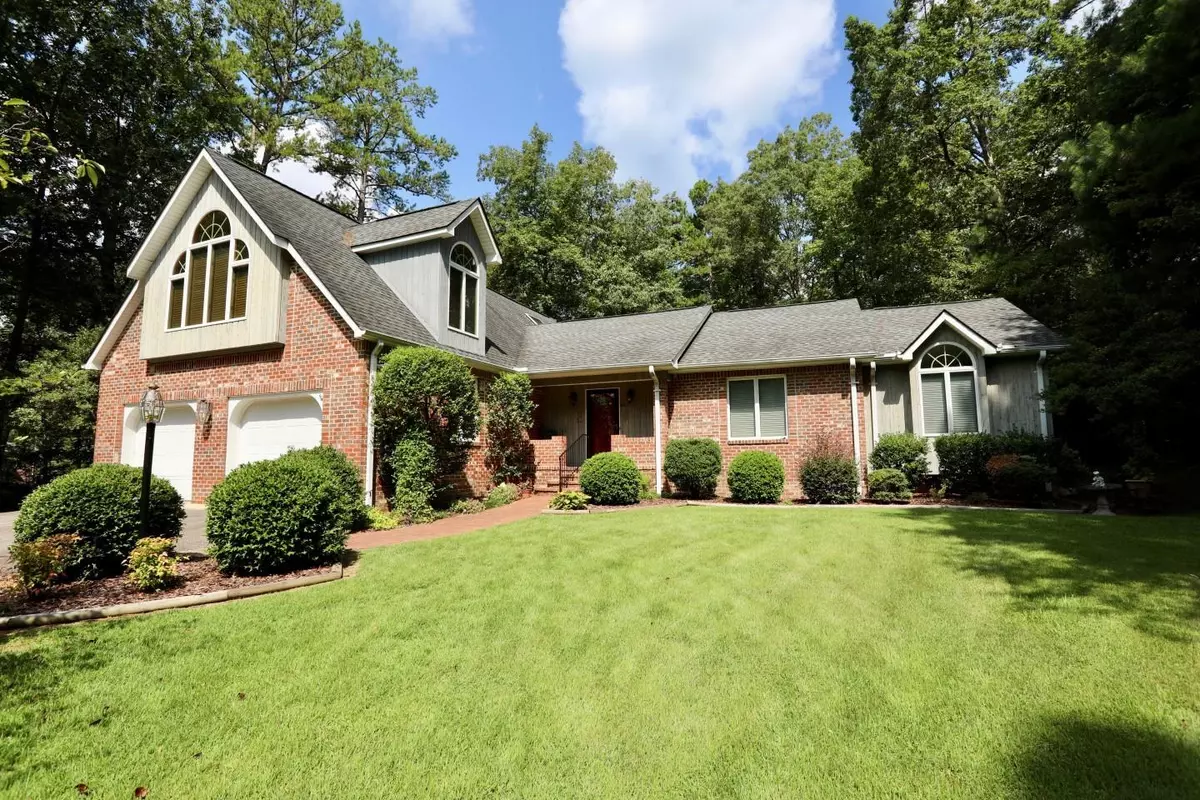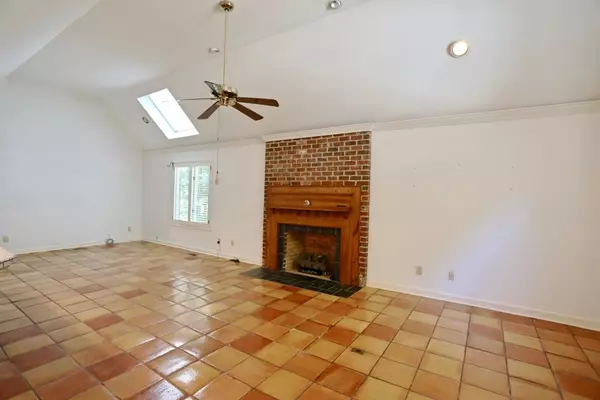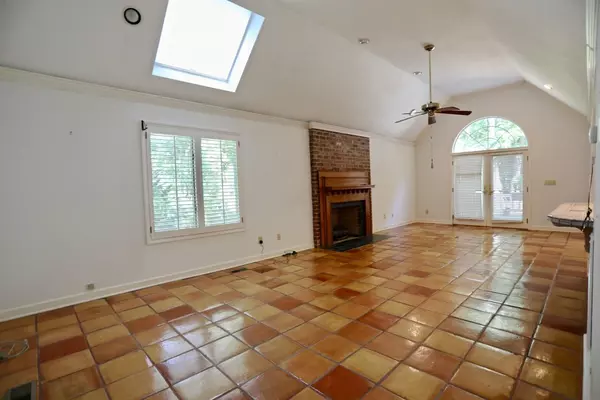$199,000
$199,000
For more information regarding the value of a property, please contact us for a free consultation.
481 S Emma LN Robbins, NC 27325
4 Beds
3 Baths
2,766 SqFt
Key Details
Sold Price $199,000
Property Type Single Family Home
Sub Type Single Family Residence
Listing Status Sold
Purchase Type For Sale
Square Footage 2,766 sqft
Price per Sqft $71
MLS Listing ID 195948
Sold Date 12/23/19
Bedrooms 4
Full Baths 3
Half Baths 1
HOA Y/N No
Originating Board Hive MLS
Year Built 1993
Annual Tax Amount $904
Lot Size 1.970 Acres
Acres 1.97
Lot Dimensions 239' x 352' x 248' x 138 x 90' x 189'
Property Description
Charming one owner custom brick home on almost 2 acres near downtown. Beautiful inside & out and exudes quality features. Open floor plan with vaulted ceilings and highlighted by abundance of architectural Andersen windows-filling the home with natural light and pastoral views. Hardwood floors throughout main living areas and bedrooms. Custom handcrafted Mexican tile floors in Kitchen, Laundry, Baths & Living Room w/ rounded curved walls offer elegance as well. Master suite with trey clg +oversized walk-in closet & spacious bath. Enjoy the tiled walk-in shower or spa-like whirlpool tub. Upstairs boast huge Bonus Rm/4th Bedroom, private bath with tile shower & secluded Office. Outside living is a delight with large deck adjoining detached Screen Porch with vaulted clg, electric & 360 views Property also includes a detached 22 x 24 Workshop & Storage with electric. This gem includes 3 separate parcels totaling approx. 2 acres (separate LRK parcels) and offers corner lots on both S Emma Lane and Currie Baptist St. Only a short mile to downtown Robbins - city close, but feels country quiet. Paved circular driveway with brick sidewalk leading to brick covered front porch. Mature landscape offers scenic picturesque views and privacy. Character, charm and quality abounds in this beauty at very affordable, below market price!
Location
State NC
County Moore
Zoning R-20
Direction Highway 705 towards downtown Robbins (from Hwy. 24-27); turn right on Emma Lane, first left on corner
Rooms
Other Rooms Workshop
Basement Crawl Space
Interior
Interior Features Wash/Dry Connect, Whirlpool, Workshop, Master Downstairs, Tray Ceiling(s), Vaulted Ceiling(s), Ceiling Fan(s), Pantry, Skylights
Heating Heat Pump
Cooling Central Air
Flooring Carpet, Tile, Wood
Fireplaces Type Gas Log
Fireplace Yes
Appliance Refrigerator, Microwave - Built-In, Dishwasher
Exterior
Parking Features Paved
Roof Type Composition
Porch Deck, Screened
Building
Lot Description Corner Lot
Entry Level One
Sewer Municipal Sewer
Water Municipal Water
New Construction No
Others
Acceptable Financing Cash
Listing Terms Cash
Read Less
Want to know what your home might be worth? Contact us for a FREE valuation!

Our team is ready to help you sell your home for the highest possible price ASAP






