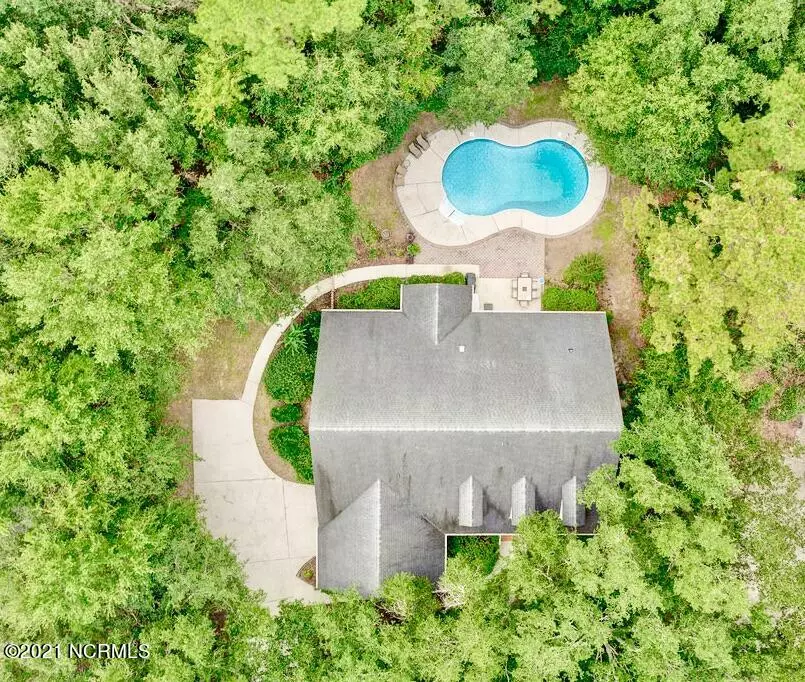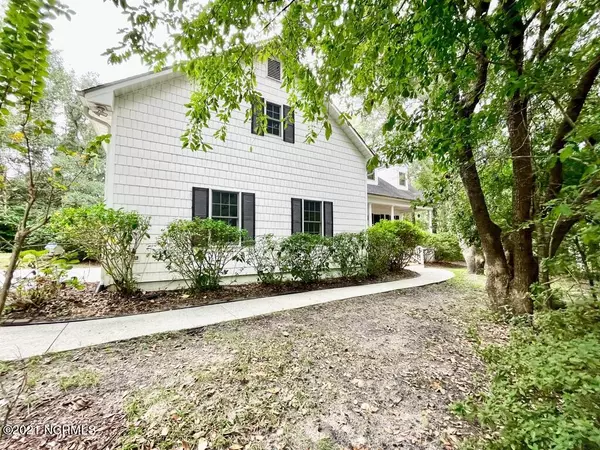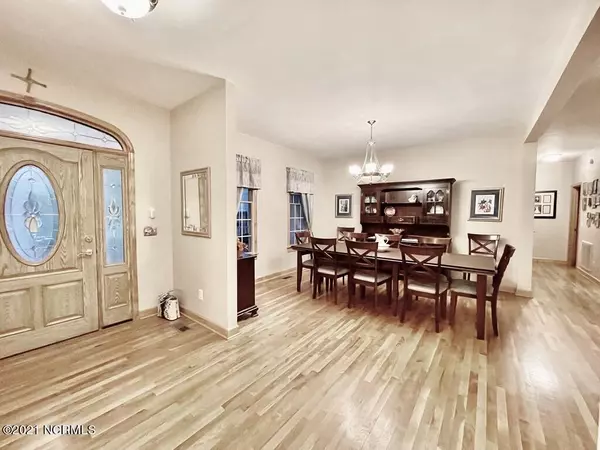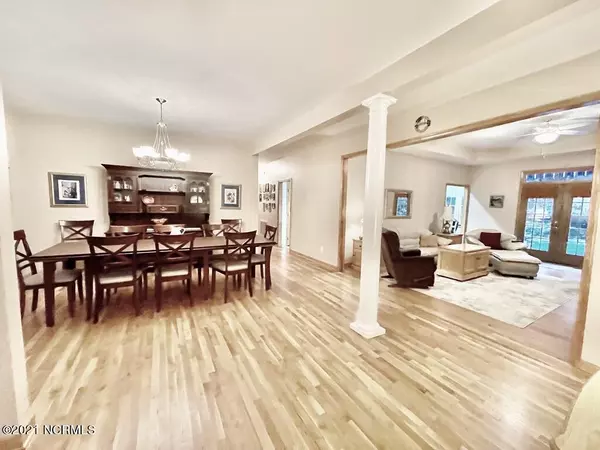$590,000
$625,000
5.6%For more information regarding the value of a property, please contact us for a free consultation.
6209 Wolfhead CT Wilmington, NC 28411
4 Beds
3 Baths
3,600 SqFt
Key Details
Sold Price $590,000
Property Type Single Family Home
Sub Type Single Family Residence
Listing Status Sold
Purchase Type For Sale
Square Footage 3,600 sqft
Price per Sqft $163
Subdivision Timber Creek
MLS Listing ID 100295695
Sold Date 02/03/22
Style Wood Frame
Bedrooms 4
Full Baths 3
HOA Fees $500
HOA Y/N Yes
Originating Board Hive MLS
Year Built 1999
Annual Tax Amount $2,673
Lot Size 0.480 Acres
Acres 0.48
Lot Dimensions 160 x 175 x 106 x 155
Property Sub-Type Single Family Residence
Property Description
This incredible 3,600 SF home sits high up on this park-like property abundant with mature trees and blooms and a sparkling in-ground pool! Located in the rarely listed and highly sought after neighborhood of Timber Creek, here in this majestic coastal neighborhood with tree-lined streets and soaring live oaks, you will feel miles away from the hustle and bustle, without having to be.
When you walk in the front door from the large covered front porch, you will find high quality oak hardwood flooring that flows seamlessly from the foyer through the formal dining room, living room, kitchen, and hallways on the first floor. This incredible 4 bedroom, 3 bath, one owner home was designed by architect William Pool and constructed by Marvin Miller and you will find it was well planned for entertaining and the cooking enthusiast. The eat-in kitchen beams with natural light as it overlooks the pool and backyard patio! This incredible kitchen with an extra large walk-in pantry has been recently updated with beautiful quartz countertops, white subway tile backsplash, and stainless steel appliances and the maple tongue & groove solid wood cabinets have custom features including a built in bread box! The first floor owner's retreat is a true sanctuary complete with his and hers walk-in closets, large ensuite bathroom with dual sinks, Jacuzzi tub, walk in shower, linen closet, and a large walk in closet.
On the first floor of this 4 bedroom, 3 bath home you will find the Foyer, Formal Dining Room, Living Room, Eat-In Kitchen with breakfast nook overlooking the backyard and pool, the Master Bedroom with Ensuite, one additional bedroom, another full bathroom an office, the Laundry/Mud Room, and several additional closets. On the second floor you will find two additional bedrooms with walk-in closets (one of which has an Ensuite bathroom), a large 2nd living room/game room (22 x 17), and 3 conditioned and unconditioned walk in storage areas! All appliances convey, includ the washer and dryer! The regulation pool table is included as well! The floor plans are attached in the MLS documents tab.
The property is located on a tranquil tree lined street in this enchanting neighborhood with no through traffic.
Location
State NC
County New Hanover
Community Timber Creek
Zoning R-20
Direction Wrightsville Beach/Mayfair: Take Military Cutoff Rd. and turn Right on Covil Farm Rd, turn Right on Red Cedar Rd, turn Left on Tree Swallow Lane, turn Right on Wolfhead Ct. and you will find this home
Location Details Mainland
Rooms
Basement Crawl Space, None
Primary Bedroom Level Primary Living Area
Interior
Interior Features Foyer, Intercom/Music, Mud Room, Solid Surface, Whirlpool, Master Downstairs, 9Ft+ Ceilings, Tray Ceiling(s), Ceiling Fan(s), Pantry, Walk-in Shower, Walk-In Closet(s)
Heating Heat Pump, Zoned
Cooling Central Air
Flooring LVT/LVP, Tile, Wood, See Remarks
Fireplaces Type Gas Log
Fireplace Yes
Window Features Thermal Windows,Storm Window(s),Blinds
Appliance Washer, Stove/Oven - Electric, Refrigerator, Microwave - Built-In, Ice Maker, Dryer, Dishwasher, Cooktop - Electric
Laundry Inside
Exterior
Exterior Feature Gas Logs
Parking Features Lighted, Off Street, On Site, Paved
Garage Spaces 2.0
Pool In Ground, See Remarks
Utilities Available Water Connected, Sewer Connected
Waterfront Description None
Roof Type Architectural Shingle
Accessibility None
Porch Covered, Patio, Porch
Building
Lot Description Dead End
Story 2
Entry Level One and One Half,Two
Sewer Municipal Sewer
Water Municipal Water
Structure Type Gas Logs
New Construction No
Others
Tax ID R04418003029000
Acceptable Financing Cash, Conventional, FHA, VA Loan
Listing Terms Cash, Conventional, FHA, VA Loan
Special Listing Condition None
Read Less
Want to know what your home might be worth? Contact us for a FREE valuation!

Our team is ready to help you sell your home for the highest possible price ASAP






