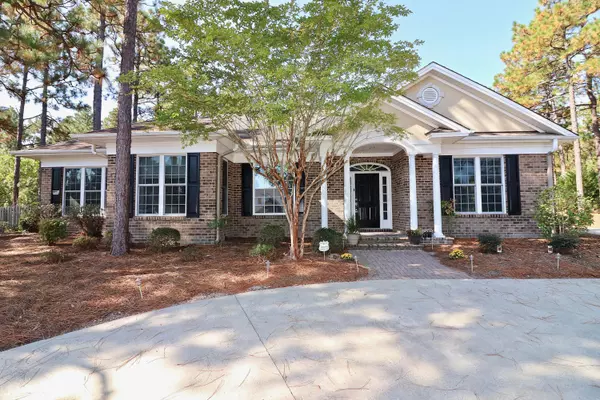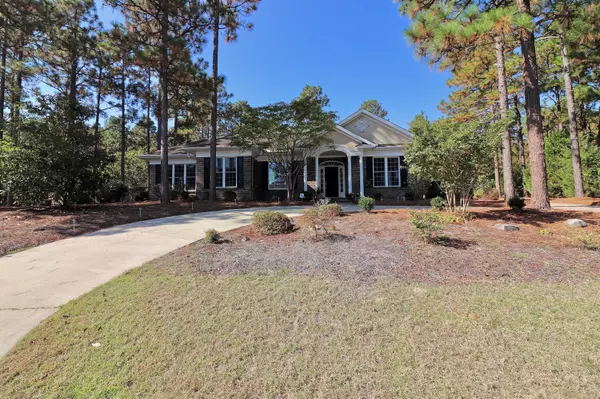$324,000
$324,900
0.3%For more information regarding the value of a property, please contact us for a free consultation.
107 Steeplechase WAY Southern Pines, NC 28387
3 Beds
2 Baths
2,382 SqFt
Key Details
Sold Price $324,000
Property Type Single Family Home
Sub Type Single Family Residence
Listing Status Sold
Purchase Type For Sale
Square Footage 2,382 sqft
Price per Sqft $136
Subdivision Longleaf Cc
MLS Listing ID 196860
Sold Date 11/05/19
Bedrooms 3
Full Baths 2
HOA Fees $456
HOA Y/N Yes
Year Built 1998
Annual Tax Amount $1,617
Lot Size 0.590 Acres
Acres 0.59
Lot Dimensions 164x86x231x225
Property Sub-Type Single Family Residence
Source Hive MLS
Property Description
Spectacularly updated brick split plan home in popular Longleaf Country Club! Beautiful and all new flooring in living, dining, kitchen, den and bedrooms. New quartz counter tops and new subway tile backsplash in kitchen. Beautiful stainless steel appliances, new light fixtures, new LED recessed lighting and new faucet/plumbing fixtures. All one level main level living with expansive living room and combination formal dining room. Living room with gas log fireplace (natural gas/Piedmont) Tall vaulted ceiling includes ceiling fan and skylights that bring in lots of natural light. Fresh paint through out. Custom Hunter Douglas blinds in most rooms. Black out blinds in Master Bedroom. Electronic patio awning in rear. New garage door open with two new remotes and exterior key pad.
Location
State NC
County Moore
Community Longleaf Cc
Zoning RS-1CD
Direction From the traffic circle take the Southern Pines Exit. From Midland Rd take Airport Rd, right on N Knoll Rd, Right on Steeplechase Way.
Interior
Interior Features Wash/Dry Connect, Whirlpool, Master Downstairs, Vaulted Ceiling(s), Ceiling Fan(s), Skylights, Walk-In Closet(s)
Heating Electric, Heat Pump
Cooling Central Air
Flooring LVT/LVP, Tile
Appliance Refrigerator, Microwave - Built-In, Dishwasher
Exterior
Parking Features Paved
Roof Type Composition
Porch Patio
Building
Entry Level One
Sewer Municipal Sewer
Water Municipal Water
New Construction No
Others
Acceptable Financing Cash
Listing Terms Cash
Read Less
Want to know what your home might be worth? Contact us for a FREE valuation!

Our team is ready to help you sell your home for the highest possible price ASAP







