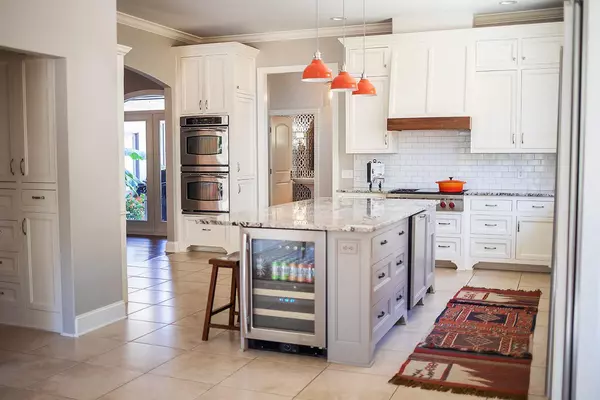$1,055,000
$1,099,000
4.0%For more information regarding the value of a property, please contact us for a free consultation.
405 Pine Barrens VIS Southern Pines, NC 28387
5 Beds
5 Baths
5,044 SqFt
Key Details
Sold Price $1,055,000
Property Type Single Family Home
Sub Type Single Family Residence
Listing Status Sold
Purchase Type For Sale
Square Footage 5,044 sqft
Price per Sqft $209
Subdivision Pine Barrens
MLS Listing ID 197202
Sold Date 01/06/20
Bedrooms 5
Full Baths 5
Half Baths 1
HOA Fees $1,785
HOA Y/N Yes
Year Built 2007
Annual Tax Amount $8,802
Lot Size 10.110 Acres
Acres 10.11
Lot Dimensions 224x1202x48x878x657
Property Sub-Type Single Family Residence
Source Hive MLS
Property Description
A rare opportunity in stately Pine Barrens. Nestled on over 10 acres, this stunning estate offers a main residence and guest house over the 4 car garage. Experience privacy unmatched by other gated communities yet just 3 miles from boutique shopping, 6 miles from Pinehurst Country Club, and 500' to the local greenway system. Fully remodeled with Walnut hardwood floors, hand scraped mantel, subway tile in bathrooms, and designed with the kitchen as the heart of the home. Plenty of built in storage, Wolf range, double ovens, butler pantry, built in separate GE Monogram refrigerator and freezer, two dishwashers, under counter ice, and wine cooler. Small and large animals are allowed at Pine Barrens and currently this estate has a chicken coop with egg laying hens.
Location
State NC
County Moore
Community Pine Barrens
Zoning RE-CD
Direction Hwy. 22 to Aiken, from Camp Easter turn into the Pine Barrens gate. Please call for code.
Rooms
Basement Crawl Space
Interior
Interior Features Wash/Dry Connect, Apt/Suite, Tray Ceiling(s), Ceiling Fan(s), Pantry, Wet Bar
Heating Other-See Remarks, Electric, Natural Gas
Cooling Central Air
Flooring Wood
Appliance Refrigerator, Microwave - Built-In, Ice Maker, Double Oven, Disposal, Dishwasher
Exterior
Exterior Feature Irrigation System
Parking Features Paved
Pool In Ground
Amenities Available Gated
Roof Type Composition
Porch Porch
Building
Lot Description Cul-de-Sac Lot
Entry Level One
Sewer Septic On Site
Water Municipal Water
Structure Type Irrigation System
New Construction No
Others
Acceptable Financing Cash
Listing Terms Cash
Read Less
Want to know what your home might be worth? Contact us for a FREE valuation!

Our team is ready to help you sell your home for the highest possible price ASAP







