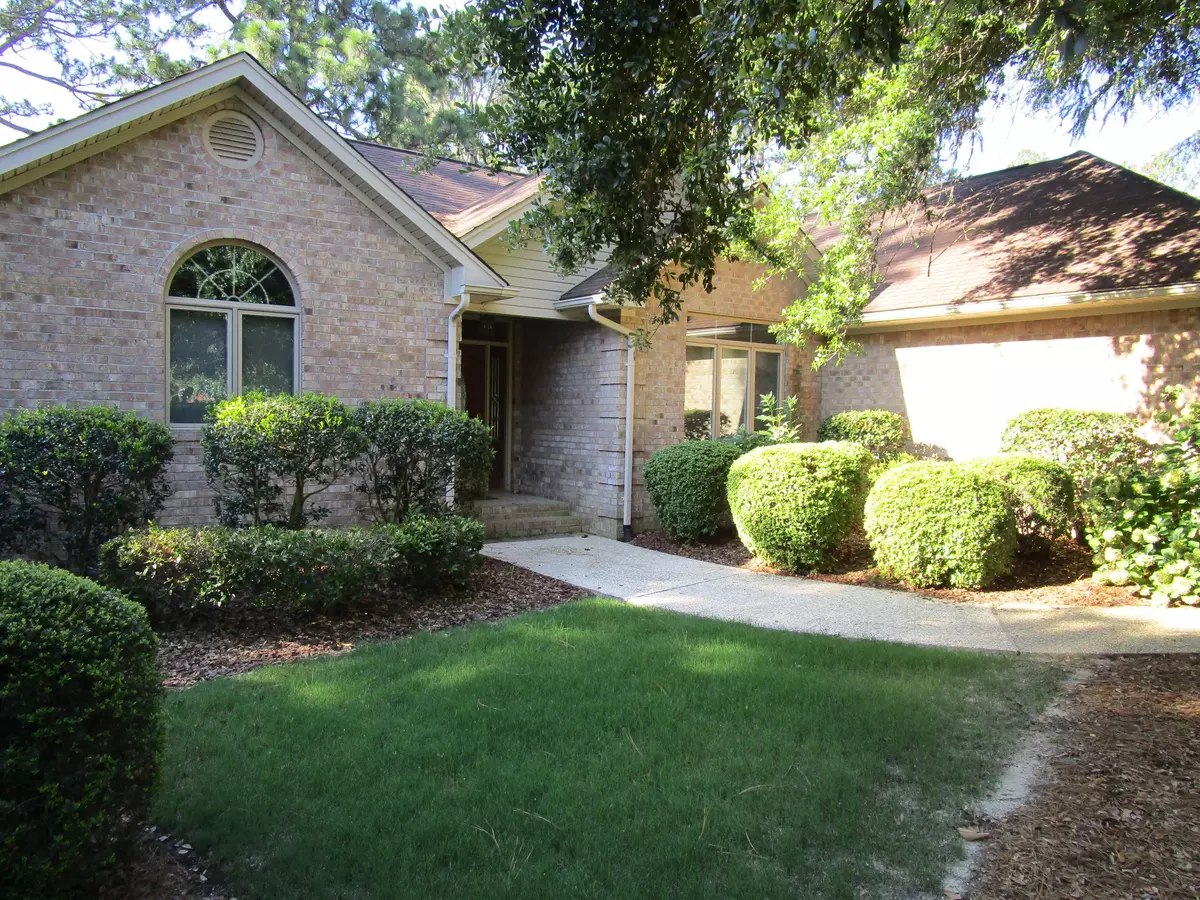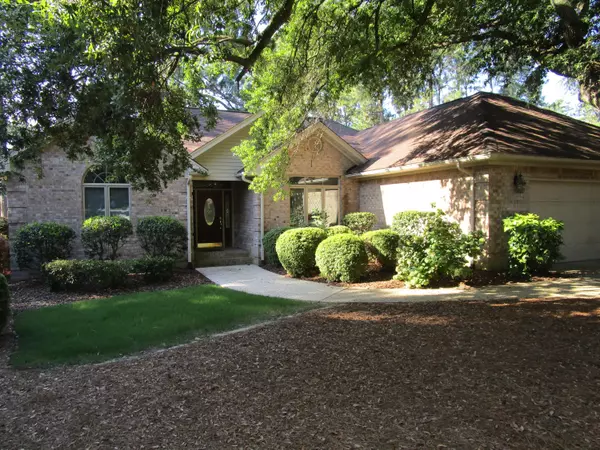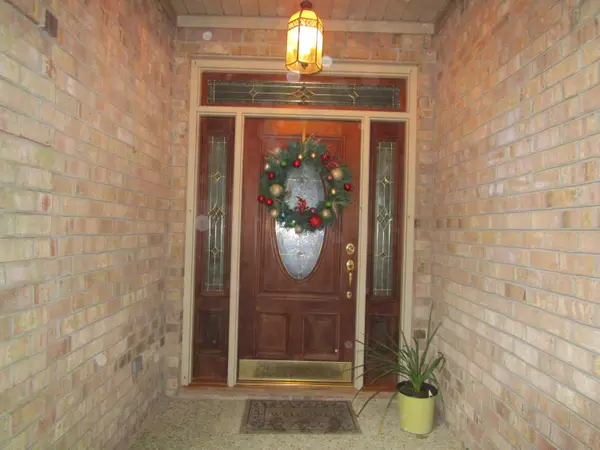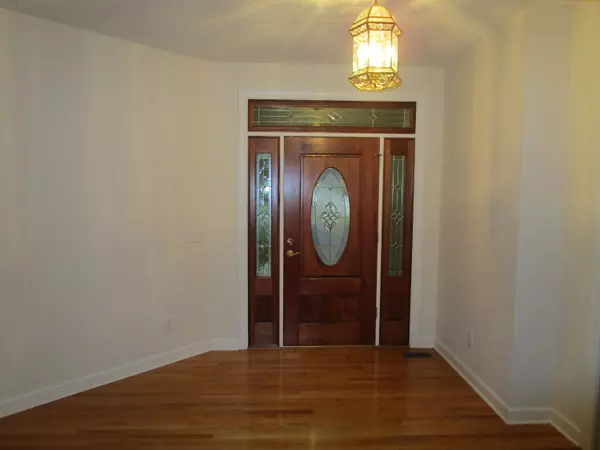$275,000
$285,000
3.5%For more information regarding the value of a property, please contact us for a free consultation.
104 Preakness CT Southern Pines, NC 28387
3 Beds
2 Baths
1,968 SqFt
Key Details
Sold Price $275,000
Property Type Single Family Home
Sub Type Single Family Residence
Listing Status Sold
Purchase Type For Sale
Square Footage 1,968 sqft
Price per Sqft $139
Subdivision Longleaf Cc
MLS Listing ID 197679
Sold Date 01/30/20
Bedrooms 3
Full Baths 2
HOA Fees $48
HOA Y/N Yes
Originating Board Hive MLS
Year Built 1996
Annual Tax Amount $1,470
Lot Size 8,712 Sqft
Acres 0.2
Lot Dimensions 127.5x91x18x32x124
Property Description
Looking for a home with a vacation feel? This freshly painted gorgeous brick home awaits you with beautiful lake & golf front views! Love to entertain? You'll be a hit with family & guests who will love the relaxing terrace with it's amazing views & warm inviting home. Enjoy the cold winter nights by the cozy fireplace in the family room. Enjoy being active? There are plenty of greenways & trails that surround this home for walking & running! Crave solitude? This home checks that box too! No matter what your taste is, this home has it all! **Special Bonus** Seller is now offering $5000 to buyer at closing with approved offer! Use towards closing costs, or upgrades - it's up to you! Schedule a showing today
Location
State NC
County Moore
Community Longleaf Cc
Zoning r-1
Direction From Midland Road ( highway 2) turn into Long Leaf Golf and Country Club on Knoll Road. Turn right into the Belmont section on Belmont, take immediate right onto Preakness. 104 is on the right
Rooms
Basement Crawl Space
Interior
Interior Features Solid Surface, Wash/Dry Connect, Whirlpool, Master Downstairs, Ceiling Fan(s), Pantry
Heating Electric, Heat Pump, Natural Gas
Cooling Central Air
Flooring Carpet, Tile, Vinyl, Wood
Appliance Microwave - Built-In, Disposal, Dishwasher
Exterior
Exterior Feature Irrigation System
Parking Features Paved
View Pond, Water
Roof Type Composition
Porch Patio
Building
Lot Description Cul-de-Sac Lot
Entry Level One
Sewer Municipal Sewer
Water Municipal Water
Structure Type Irrigation System
Read Less
Want to know what your home might be worth? Contact us for a FREE valuation!

Our team is ready to help you sell your home for the highest possible price ASAP






