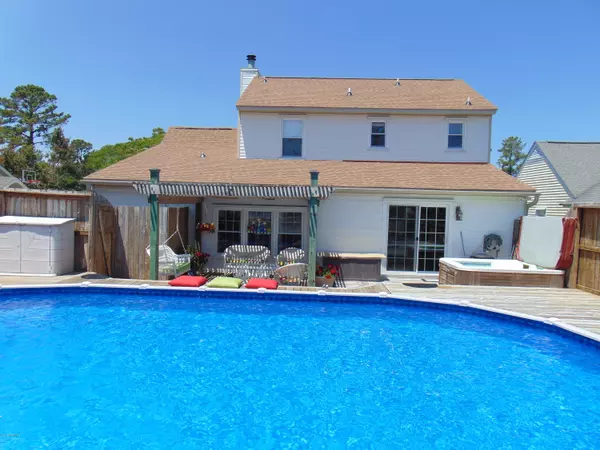$253,000
$254,900
0.7%For more information regarding the value of a property, please contact us for a free consultation.
3025 Old Gate RD Morehead City, NC 28557
4 Beds
4 Baths
2,123 SqFt
Key Details
Sold Price $253,000
Property Type Single Family Home
Sub Type Single Family Residence
Listing Status Sold
Purchase Type For Sale
Square Footage 2,123 sqft
Price per Sqft $119
Subdivision Mandy Farms
MLS Listing ID 100166891
Sold Date 01/03/20
Style Wood Frame
Bedrooms 4
Full Baths 3
Half Baths 1
HOA Y/N No
Year Built 1987
Annual Tax Amount $1,380
Lot Size 0.308 Acres
Acres 0.31
Lot Dimensions 61 x 232 x 51 x 216
Property Sub-Type Single Family Residence
Source North Carolina Regional MLS
Property Description
Newly remodeled Florence survivor! Come see why this one is better than new! LVP floors, granite, fixtures, paint, roof and more! Four bedroom, three & a half baths with over 2100 sf to relax and enjoy. First floor principal suite would be great for in laws. Good size living and dining rooms plus den overlooks pool!New kitchen granite with great storage and breakfast area. All upstairs bedrooms have new flooring and paint. Detached 32 x 12 workshop. Privacy fence, creekfront, all city services. Close to schools, parks, golf and beach. Truly move in ready and furnishings negotiable.
Location
State NC
County Carteret
Community Mandy Farms
Zoning R10
Direction N 35th St-right on Old Gate-south side of road just before cul de sac #3025
Location Details Mainland
Rooms
Other Rooms Workshop
Basement None
Primary Bedroom Level Primary Living Area
Interior
Interior Features Foyer, Solid Surface, Workshop, Master Downstairs, Vaulted Ceiling(s), Ceiling Fan(s), Hot Tub, Pantry, Walk-in Shower, Walk-In Closet(s)
Heating Heat Pump, Zoned
Cooling Central Air, Zoned
Flooring Carpet, Laminate, Tile
Fireplaces Type None
Fireplace No
Appliance Washer, Stove/Oven - Electric, Refrigerator, Microwave - Built-In, Dryer, Dishwasher
Laundry Hookup - Dryer, Washer Hookup, Inside
Exterior
Exterior Feature Shutters - Board/Hurricane
Parking Features Off Street, Paved
Pool Above Ground, See Remarks
Amenities Available No Amenities
Waterfront Description Salt Marsh,Creek
View Creek/Stream, Marsh View, Water
Roof Type Architectural Shingle
Accessibility None
Porch Covered, Deck, Porch, See Remarks
Building
Lot Description Open Lot
Story 2
Entry Level Two
Foundation Slab
Sewer Municipal Sewer
Water Municipal Water
Structure Type Shutters - Board/Hurricane
New Construction No
Others
Tax ID 6376.11.75.4669000
Acceptable Financing Cash, Conventional, FHA, USDA Loan, VA Loan
Listing Terms Cash, Conventional, FHA, USDA Loan, VA Loan
Special Listing Condition None
Read Less
Want to know what your home might be worth? Contact us for a FREE valuation!

Our team is ready to help you sell your home for the highest possible price ASAP







