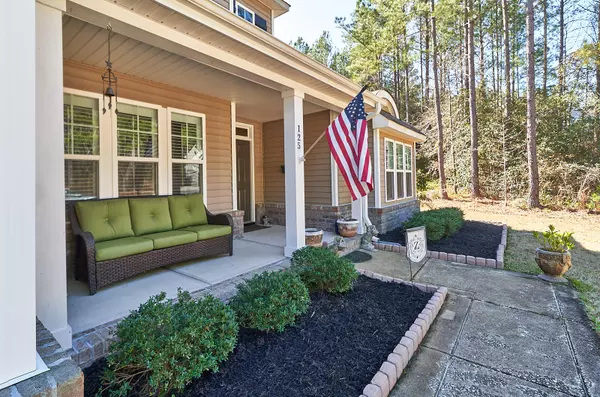$329,900
$329,900
For more information regarding the value of a property, please contact us for a free consultation.
125 Pinemere CT Carthage, NC 28327
4 Beds
2 Baths
3,247 SqFt
Key Details
Sold Price $329,900
Property Type Single Family Home
Sub Type Single Family Residence
Listing Status Sold
Purchase Type For Sale
Square Footage 3,247 sqft
Price per Sqft $101
Subdivision Forest Ridge
MLS Listing ID 198709
Sold Date 06/01/20
Bedrooms 4
Full Baths 2
Half Baths 1
HOA Fees $200
HOA Y/N Yes
Originating Board Hive MLS
Year Built 2013
Annual Tax Amount $2,788
Lot Size 0.930 Acres
Acres 0.93
Lot Dimensions 137x266x235x188
Property Sub-Type Single Family Residence
Property Description
Tremendous value!! under $102/sqft this 2-story home is located in the high desirable Forest Ridge subdivision in Carthage, NC. Home has over 3200 sqft. of living space that include 4 bedrooms, 2.5 baths plus an oversized bonus/media room. The Master Suite is on the main floor also Living room with gas log fireplace, Formal Dining Room w/Coffered ceiling and wainscoting, and a delightful Kitchen that offers upgraded cabinets, granite countertops, stainless steel appliances, an island with breakfast bar, informal dining area. All the Guest Bedrooms are on the 2nd Floor along with a huge Media/Game Room, Spacious open loft and unfinished storage area.This house has space for all! .93 acre lot and trees that surround the lot to offer privacy to the new owners! Better than new this home offers over 50k in upgrades to include plantation shutters, Butlers Pantry with granite countertop, sprinkler system on front yard, 900sqft patio, 6ft white fencing enclosing backyard for pets to enjoy, outdoor stone wood burning fireplace and a 10x16 outdoor shed for storage. All appliances to remain with house to include washer and dryer! Located very close to New Century and Union Pines High School! Come check this one one because it will not last long!50 min easy commute to RDU or FT Bragg.
Location
State NC
County Moore
Community Forest Ridge
Zoning R-20
Direction Located between New Century Middle School & Union Pines High School on Union Church Road.
Interior
Interior Features Wash/Dry Connect, Master Downstairs, Tray Ceiling(s), Ceiling Fan(s), Pantry
Heating Heat Pump
Cooling Central Air
Flooring Carpet, Tile, Wood
Appliance Washer, Refrigerator, Microwave - Built-In, Dryer, Dishwasher
Exterior
Exterior Feature Irrigation System
Parking Features Paved
Roof Type Composition
Porch Patio, Porch
Building
Entry Level Two
Sewer Septic On Site
Water Municipal Water
Structure Type Irrigation System
Others
Acceptable Financing Cash
Listing Terms Cash
Read Less
Want to know what your home might be worth? Contact us for a FREE valuation!

Our team is ready to help you sell your home for the highest possible price ASAP






