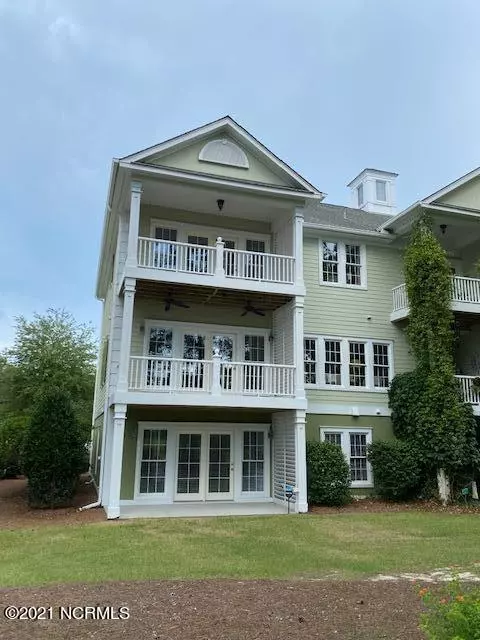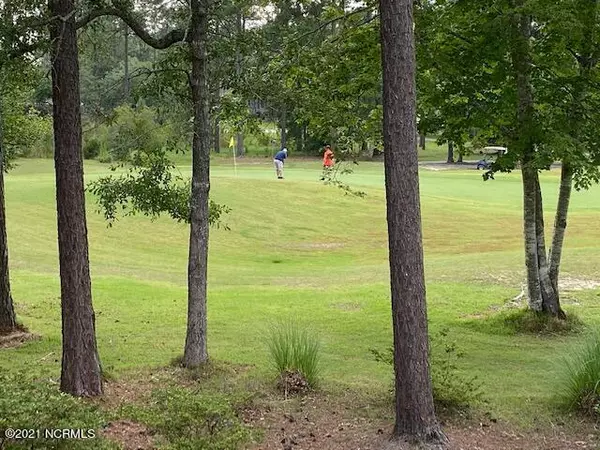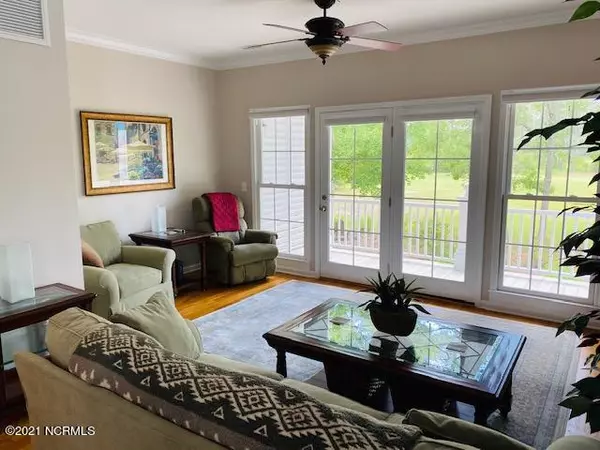$289,000
$289,000
For more information regarding the value of a property, please contact us for a free consultation.
581 River Ridge DR #Unit 4 Shallotte, NC 28470
3 Beds
4 Baths
1,700 SqFt
Key Details
Sold Price $289,000
Property Type Townhouse
Sub Type Townhouse
Listing Status Sold
Purchase Type For Sale
Square Footage 1,700 sqft
Price per Sqft $170
Subdivision Rivers Edge
MLS Listing ID 100277224
Sold Date 08/19/21
Style Wood Frame
Bedrooms 3
Full Baths 3
Half Baths 1
HOA Fees $3,683
HOA Y/N Yes
Originating Board North Carolina Regional MLS
Year Built 2007
Annual Tax Amount $1,979
Lot Dimensions 20 x 72 x 21 x 72
Property Description
One of a kind end unit with amazing views of the first green and fairway is now available but, not for long. This furnished home has recently been used as a second home for the owners and is in excellent condition. Natural hardwood floors, granite countertops, pull out drawers, 3.5 Baths, lots of privacy, tiled backsplash and more await the new owners. Both AC units are less than four years old and several windows have been installed within the past year. Totally MOVE IN READY home plus, it is located in one of the best kept secrets in Coastal North Carolina - Rivers Edge Golf Club & Plantation. Arnold Palmer's Marshside Masterpiece features 5 holes that hug the edges of the salt marsh and Shallotte River and make it one of the Grand Strands most iconic golf courses. Residents of Rivers Edge enjoy a plethora of amenities, including a private Beach Club on Holden Beach, Private River Hall that includes a fitness center, indoor & outdoor hot tubs and pools, pickleball, tennis, library, party room, sauna and more. Hurry, this one really will not last!!
Location
State NC
County Brunswick
Community Rivers Edge
Zoning Residential
Direction From Shallotte, take Copas Road south and enter Rivers Edge on left side. Get pass from guard then first right on Arnold Palmer Drive and next right on Latrobe then next right on River Ridge. Follow to the end on the left
Location Details Mainland
Rooms
Basement None
Primary Bedroom Level Non Primary Living Area
Interior
Interior Features 2nd Kitchen, Vaulted Ceiling(s), Ceiling Fan(s), Furnished, Walk-in Shower, Walk-In Closet(s)
Heating Electric, Forced Air, Heat Pump
Cooling Central Air
Flooring Carpet, Tile, Wood
Fireplaces Type None
Fireplace No
Window Features Storm Window(s)
Appliance Washer, Vent Hood, Refrigerator, Microwave - Built-In, Ice Maker, Dryer, Disposal, Dishwasher, Cooktop - Electric
Laundry In Hall
Exterior
Exterior Feature Irrigation System
Garage Off Street, Paved
Garage Spaces 1.0
Waterfront No
Roof Type Architectural Shingle
Accessibility None
Porch Covered, Patio, Porch
Building
Lot Description On Golf Course, Cul-de-Sac Lot
Story 3
Entry Level Three Or More
Foundation Slab
Sewer Municipal Sewer
Water Municipal Water
Structure Type Irrigation System
New Construction No
Others
Tax ID 214ab046
Acceptable Financing Cash, Conventional
Listing Terms Cash, Conventional
Special Listing Condition None
Read Less
Want to know what your home might be worth? Contact us for a FREE valuation!

Our team is ready to help you sell your home for the highest possible price ASAP







