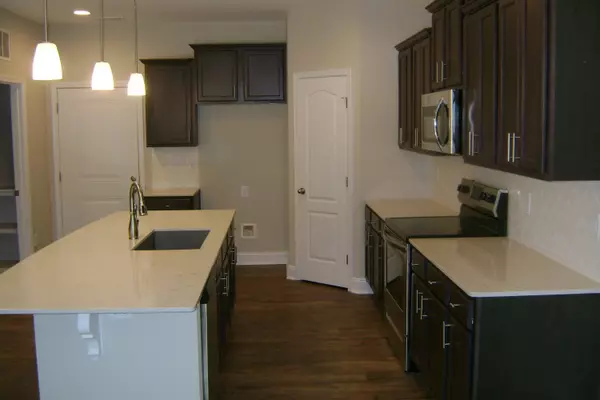$321,001
$321,001
For more information regarding the value of a property, please contact us for a free consultation.
0 Mountain Run Road West End, NC 27376
4 Beds
3 Baths
2,665 SqFt
Key Details
Sold Price $321,001
Property Type Single Family Home
Sub Type Single Family Residence
Listing Status Sold
Purchase Type For Sale
Square Footage 2,665 sqft
Price per Sqft $120
Subdivision Juniper Ridge
MLS Listing ID 198910
Sold Date 08/10/20
Bedrooms 4
Full Baths 3
HOA Y/N Yes
Originating Board North Carolina Regional MLS
Year Built 2020
Annual Tax Amount $1,634
Lot Size 0.460 Acres
Acres 0.46
Lot Dimensions 56x50x220x99x198
Property Description
The Wrightsville is an open concept ranch plan by H&H Homes with 4 Bedrooms, 3 full Bathrooms and a 3rd Car Garage. The entrance of this home opens to an elegant foyer with a trey ceiling and leads to a spacious family room. The fireplace in the family room is bookended by windows letting in lots of light. The kitchen is equipped with a large walk in pantry and eat-at-island with room for four. The 13'x13' dining area is directly off the kitchen. The rest of the main floor consists of the master suite, the spacious 2nd bedroom, 3rd bedroom, a full bathroom and laundry room. The master suite has a trey ceiling and master bath has a shower, dual vanities, and a walk in closet. Upstairs is the 3rd bedroom, full bath, and a 21'x14' rec room. Builder provides 1.5% Closing Costs assistance with use of preferred lender and closing attorney. Contact Listing Agent for details.
Location
State NC
County Moore
Community Juniper Ridge
Zoning RA-40
Direction From Juniper Lake Rd, enter Juniper Ridge from Carousel St. Turn Right on Mountain Run Rd. House on Right side at end of cul-de-sac.
Interior
Interior Features 1st Floor Master, Ceiling Fan(s), Pantry, Smoke Detectors, Wash/Dry Connect
Heating Heat Pump
Flooring Carpet, Tile
Appliance Dishwasher, Microwave - Built-In
Exterior
Garage Paved
Garage Spaces 3.0
Utilities Available Municipal Water, Septic On Site
Roof Type Composition
Porch Porch
Garage Yes
Building
Lot Description Cul-de-Sac Lot
New Construction Yes
Others
Acceptable Financing Cash
Listing Terms Cash
Read Less
Want to know what your home might be worth? Contact us for a FREE valuation!

Our team is ready to help you sell your home for the highest possible price ASAP







