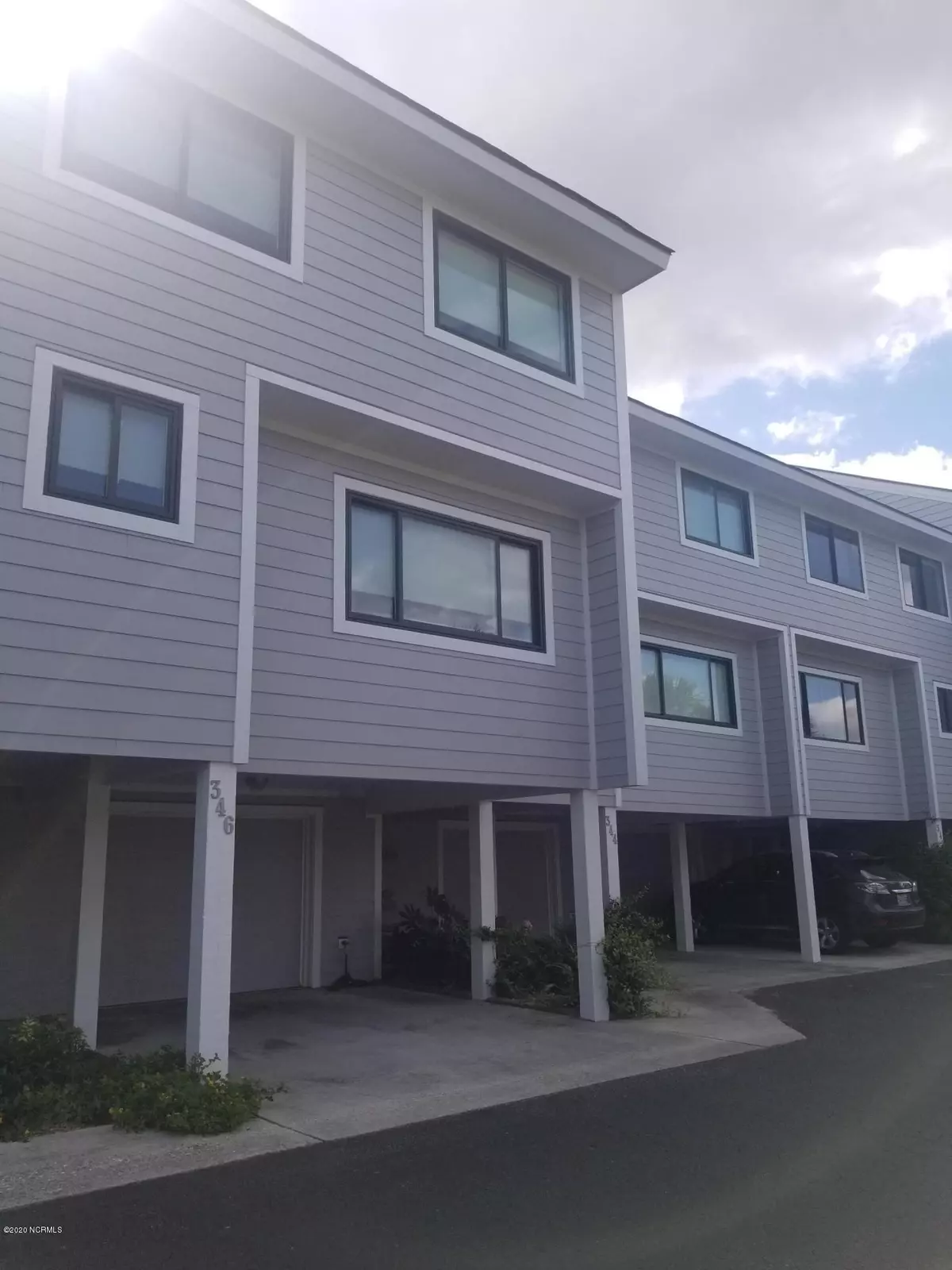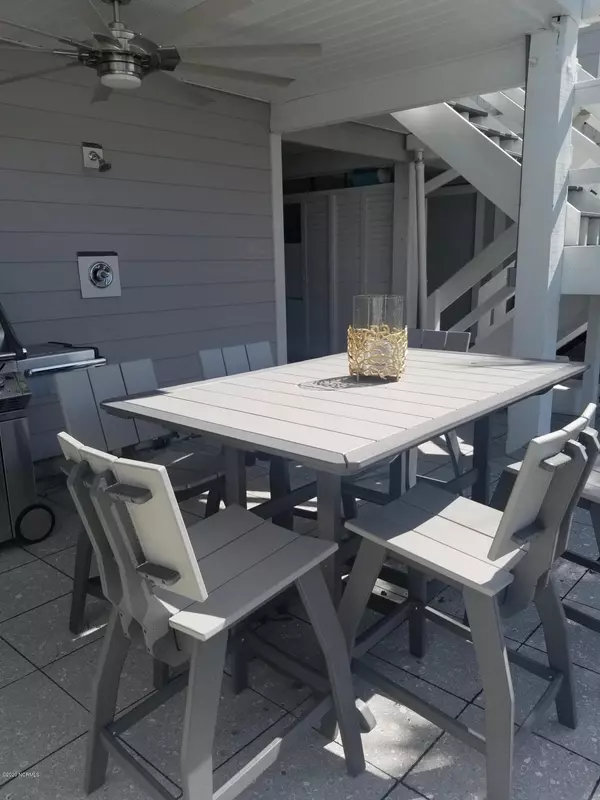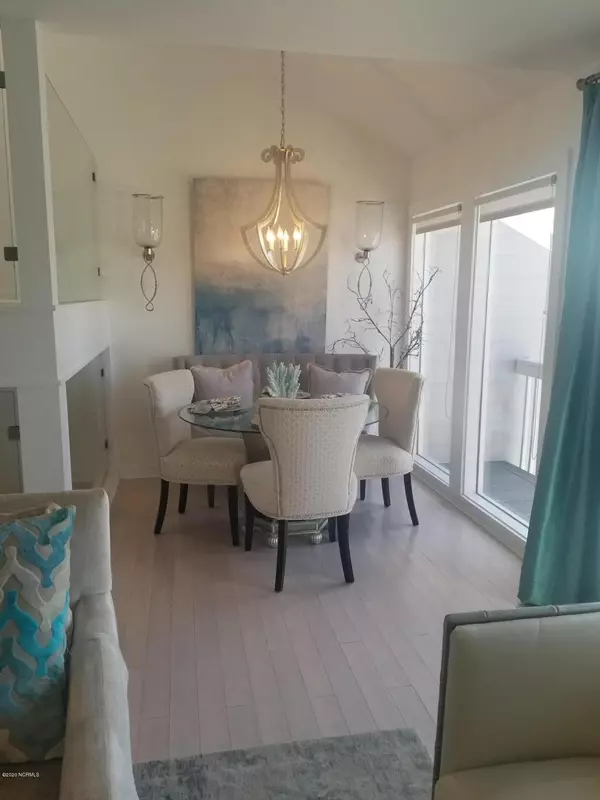$970,000
$975,000
0.5%For more information regarding the value of a property, please contact us for a free consultation.
346 Causeway DR Wrightsville Beach, NC 28480
3 Beds
3 Baths
1,690 SqFt
Key Details
Sold Price $970,000
Property Type Condo
Sub Type Condominium
Listing Status Sold
Purchase Type For Sale
Square Footage 1,690 sqft
Price per Sqft $573
Subdivision The Moorings Condominiums
MLS Listing ID 100237481
Sold Date 11/05/20
Style Wood Frame
Bedrooms 3
Full Baths 2
Half Baths 1
HOA Fees $8,820
HOA Y/N Yes
Originating Board North Carolina Regional MLS
Year Built 1980
Lot Dimensions Condo
Property Description
AFFORDABLE...Waterfront with 50 foot deep water boat slip. This beautifully update condo at The Moorings offers an open floor plan, neutral interior that includes granite kitchen, high end custom lighting, wire and drink cooler, oversized bar for extra seating. Exterior features spacious 15x8 Trek decking and railing, oversize 11x11 ground level tiled patio and outdoor shower. Perfect for outdoor living. Garage, carport and 1 assigned common area parking space. Across from the Wrightsville Beach Park and ''Loop''. Centrally located on the island so easy access to dining and shopping.
Location
State NC
County New Hanover
Community The Moorings Condominiums
Zoning R-2
Direction East on Eastwood Road, continue Over Wrightsville Beach drawbridge onto Causeway Drive. Mooring community on your right. Turn right into driveway unit is 3rd on left.
Location Details Island
Rooms
Basement None
Primary Bedroom Level Non Primary Living Area
Interior
Interior Features Foyer, Ceiling Fan(s), Pantry, Walk-in Shower
Heating Electric, Heat Pump
Cooling Central Air
Flooring Tile, Wood
Fireplaces Type None
Fireplace No
Window Features Thermal Windows,Blinds
Appliance Water Softener, Washer, Stove/Oven - Electric, Refrigerator, Microwave - Built-In, Dryer, Disposal, Dishwasher, Cooktop - Electric, Convection Oven
Laundry Inside
Exterior
Exterior Feature Outdoor Shower, Irrigation System
Parking Features Assigned
Garage Spaces 1.0
Carport Spaces 1
Pool None
Waterfront Description Bulkhead,Deeded Waterfront,ICW View,Water Depth 4+
View Marina
Roof Type Architectural Shingle
Porch Deck, Patio
Building
Story 3
Entry Level Interior,Two
Foundation Other
Sewer Municipal Sewer
Water Municipal Water
Structure Type Outdoor Shower,Irrigation System
New Construction No
Others
Tax ID R05719-003-019-007
Acceptable Financing Cash, Conventional
Listing Terms Cash, Conventional
Special Listing Condition None
Read Less
Want to know what your home might be worth? Contact us for a FREE valuation!

Our team is ready to help you sell your home for the highest possible price ASAP






