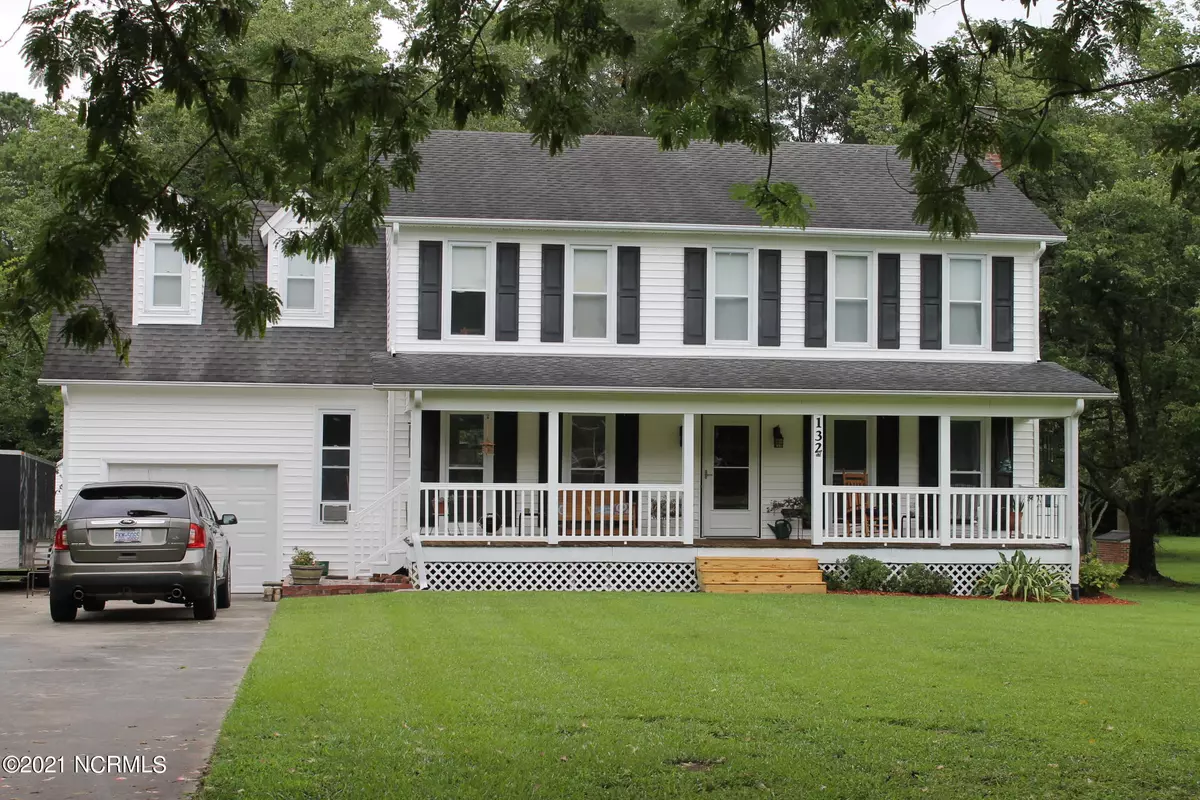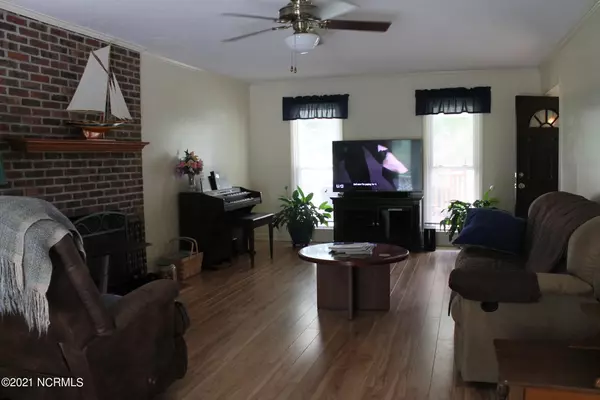$230,000
$225,000
2.2%For more information regarding the value of a property, please contact us for a free consultation.
132 Cape Fear DR Whiteville, NC 28472
4 Beds
3 Baths
2,018 SqFt
Key Details
Sold Price $230,000
Property Type Single Family Home
Sub Type Single Family Residence
Listing Status Sold
Purchase Type For Sale
Square Footage 2,018 sqft
Price per Sqft $113
Subdivision Pecan Orchard
MLS Listing ID 100282084
Sold Date 09/02/21
Style Wood Frame
Bedrooms 4
Full Baths 2
Half Baths 1
HOA Y/N No
Originating Board North Carolina Regional MLS
Annual Tax Amount $1,564
Lot Size 0.770 Acres
Acres 0.77
Lot Dimensions 200'X283'X40'X279'
Property Description
Just outside the city limits is a very nice subdivision, Pecan Orchard. And within that neighborhood is a lovely 4 bedroom, 2.5 bath home ready to move in. It is the 2 story white home with black shutters, front porch, wonderful yard and all you would want in your dream home. This property has lots of storage, one car garage, back deck, covered front porch, nice eat in kitchen, fireplace, formal dining, detached storage building and much more. New upgrades include flooring, decking, interior paint, etc. There are also fruit trees on the property and a tree swing for the little ones.
Don't miss out of this one. Call to see today.
Location
State NC
County Columbus
Community Pecan Orchard
Zoning R
Direction From listing office go west on Smyrna Rd. Turn left into Pecan Orchard. House is on the right.
Location Details Mainland
Rooms
Other Rooms Storage
Basement Crawl Space, None
Primary Bedroom Level Non Primary Living Area
Interior
Interior Features Ceiling Fan(s), Walk-in Shower, Walk-In Closet(s)
Heating Electric, Heat Pump
Cooling Central Air, Wall/Window Unit(s), See Remarks
Window Features Blinds
Appliance Washer, Microwave - Built-In, Humidifier/Dehumidifier, Dryer, Dishwasher, Cooktop - Gas
Laundry Hookup - Dryer, Laundry Closet, Washer Hookup, In Kitchen
Exterior
Parking Features Off Street, On Site, Paved
Garage Spaces 1.0
Pool None
Waterfront Description None
Roof Type Shingle
Accessibility None
Porch Covered, Deck, Porch
Building
Lot Description Open Lot
Story 2
Entry Level Two
Foundation Brick/Mortar, Block, Other
Sewer Septic On Site
Water Municipal Water
New Construction No
Others
Tax ID 0061500
Acceptable Financing Cash, Conventional
Listing Terms Cash, Conventional
Special Listing Condition None
Read Less
Want to know what your home might be worth? Contact us for a FREE valuation!

Our team is ready to help you sell your home for the highest possible price ASAP






