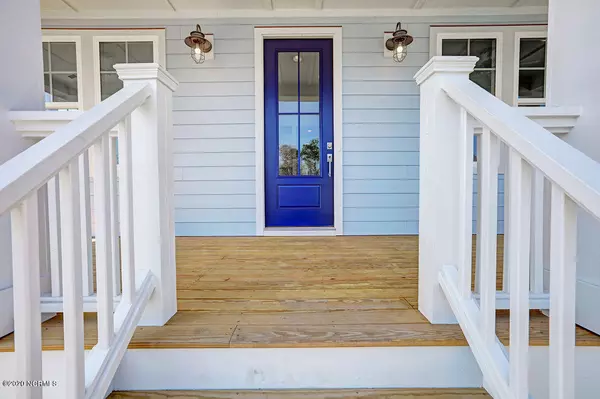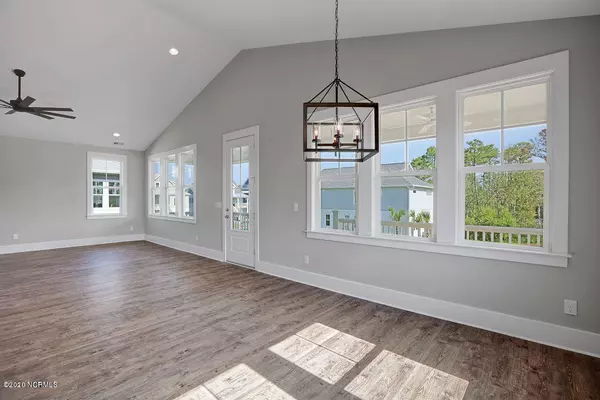$525,000
$525,000
For more information regarding the value of a property, please contact us for a free consultation.
108 Coral Tulip CT Wilmington, NC 28412
4 Beds
4 Baths
2,672 SqFt
Key Details
Sold Price $525,000
Property Type Single Family Home
Sub Type Single Family Residence
Listing Status Sold
Purchase Type For Sale
Square Footage 2,672 sqft
Price per Sqft $196
Subdivision Lookout Pointe At River Oaks
MLS Listing ID 100225140
Sold Date 12/07/20
Style Wood Frame
Bedrooms 4
Full Baths 3
Half Baths 1
HOA Fees $780
HOA Y/N Yes
Originating Board North Carolina Regional MLS
Year Built 2019
Lot Size 7,841 Sqft
Acres 0.18
Lot Dimensions 110x73
Property Description
Sit on your front porch and watch the evening sunsets from the newly constructed home. Built by Stewart Building Company one of the areas award winning builders. The home has an outside shower and low maintenance finishes that all coastal owners want. Located 10 minutes from Carolina and Kure Beaches. Builder does have boat slips available in Carolina Beach if the buyer would like to ask about availability and cost. Located in the Veteran Park School district. 5 minutes from the local school off River road to make it easy for the morning drop off and afternoon pick up. This 4 bedroom 3.5 bath home has an open concept living area but also a room on the lower level which would make a great den, game or office area. Large Pantry in the kitchen and laundry room with storage as well. Tile in all of the bathrooms which you do not see all the time in this price point. Call today to set up your viewing of this home. You won't regret it. Then sit a spell on the expansive covered front porch and watch the ships roll by as the sunsets.
Location
State NC
County New Hanover
Community Lookout Pointe At River Oaks
Zoning R-15
Direction From Wilmington take Saunders Road to the traffic circle and take the second right onto River Road heading south. Follow until you come to River Oaks Drive. Take the first left onto Cotton Rose Court then fist right on to Coral Tulip. Subject property is the second home on the left.
Location Details Mainland
Rooms
Basement None
Primary Bedroom Level Non Primary Living Area
Interior
Interior Features 9Ft+ Ceilings, Tray Ceiling(s), Vaulted Ceiling(s), Pantry, Reverse Floor Plan, Walk-in Shower, Walk-In Closet(s)
Heating Electric, Heat Pump
Cooling Central Air
Flooring Carpet, Laminate, Tile
Fireplaces Type None
Fireplace No
Window Features DP50 Windows
Appliance Vent Hood, Stove/Oven - Electric, Refrigerator, Disposal, Dishwasher
Laundry Inside
Exterior
Exterior Feature Irrigation System
Garage On Site
Garage Spaces 2.0
Pool None
Utilities Available Municipal Sewer Available
Waterfront No
Waterfront Description None
Roof Type Architectural Shingle
Accessibility None
Porch Deck
Building
Lot Description Cul-de-Sac Lot
Story 2
Entry Level Two
Foundation Block, Other
Sewer Municipal Sewer
Structure Type Irrigation System
New Construction Yes
Others
Tax ID R08100-006-363-000
Acceptable Financing Cash, Conventional, VA Loan
Listing Terms Cash, Conventional, VA Loan
Special Listing Condition None
Read Less
Want to know what your home might be worth? Contact us for a FREE valuation!

Our team is ready to help you sell your home for the highest possible price ASAP







