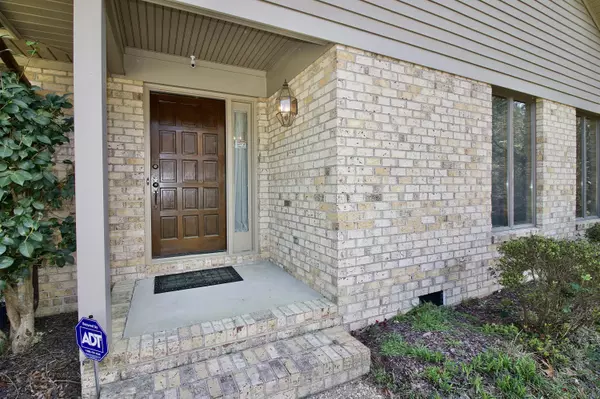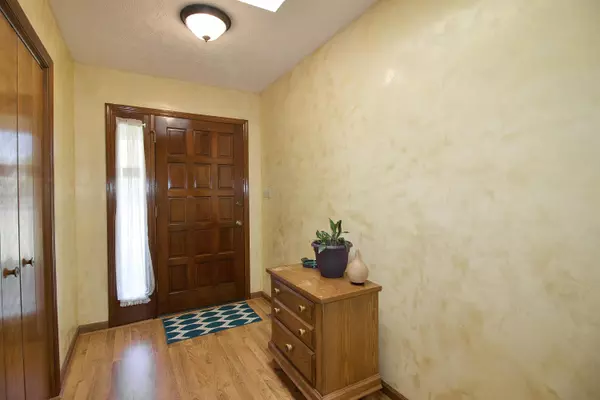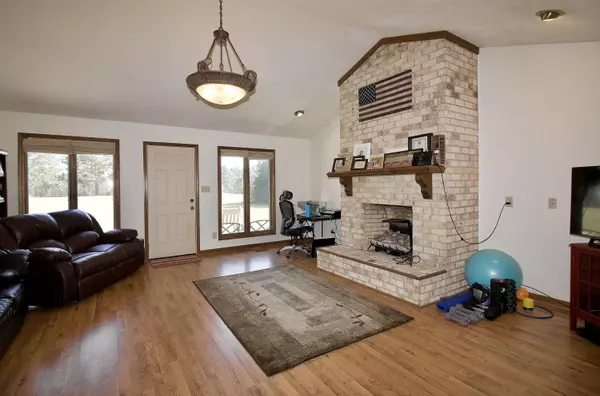$215,000
$225,000
4.4%For more information regarding the value of a property, please contact us for a free consultation.
71 Richmond RD Jackson Springs, NC 27281
3 Beds
2 Baths
2,147 SqFt
Key Details
Sold Price $215,000
Property Type Single Family Home
Sub Type Single Family Residence
Listing Status Sold
Purchase Type For Sale
Square Footage 2,147 sqft
Price per Sqft $100
Subdivision Foxfire
MLS Listing ID 199723
Sold Date 07/29/20
Bedrooms 3
Full Baths 2
HOA Y/N No
Year Built 1986
Annual Tax Amount $1,094
Lot Size 0.710 Acres
Acres 0.71
Lot Dimensions 150X204X150X205
Property Sub-Type Single Family Residence
Source Hive MLS
Property Description
Great investment! All brick golf front ranch on a large lot w/ lots of room, privacy & fantastic views! All ONE LEVEL LIVING with large (18x19) living room w/ vaulted ceiling and attractive brick fireplace w/ gas logs open to formal dining room with vaulted ceiling. Exterior door from living room leads to huge 35x11 patio. Kitchen w/ stainless steel appliances, solid surface/corian counters, island in breakfast area w/ granite counters, custom cabinetry. Large master suite that includes large bedroom, 2 walk-in closets in master, patio access off master. Two guest bedrooms with ample closet space & shared bathroom. Wood laminate flooring in living, dining, foyer, hallway & master. Tile in kitchen & bathrooms. Custom venetian painted walls in foyer, halls & dining room. Lawn mower conveys
Location
State NC
County Moore
Community Foxfire
Zoning RS-30
Direction From Linden Rd, take Foxfire Rd. Left on Hoffman Rd, Right on Richmond Rd, go approximately .9 of a mile and the house is on the left.
Rooms
Basement Crawl Space
Interior
Interior Features Solid Surface, Wash/Dry Connect, Master Downstairs, Vaulted Ceiling(s), Ceiling Fan(s), Pantry, Walk-In Closet(s)
Heating Electric, Heat Pump
Cooling Central Air
Flooring Wood
Fireplaces Type Gas Log
Fireplace Yes
Appliance Microwave - Built-In
Exterior
Parking Features Paved
Roof Type Composition
Porch Patio
Building
Lot Description On Golf Course
Entry Level One
Sewer Septic On Site
Water Municipal Water
New Construction No
Read Less
Want to know what your home might be worth? Contact us for a FREE valuation!

Our team is ready to help you sell your home for the highest possible price ASAP







