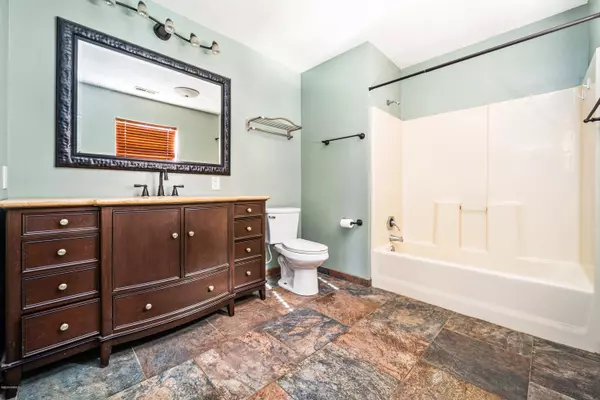$168,000
$157,900
6.4%For more information regarding the value of a property, please contact us for a free consultation.
607 Calabash DR Hubert, NC 28539
3 Beds
2 Baths
1,377 SqFt
Key Details
Sold Price $168,000
Property Type Single Family Home
Sub Type Single Family Residence
Listing Status Sold
Purchase Type For Sale
Square Footage 1,377 sqft
Price per Sqft $122
Subdivision Timber Ridge
MLS Listing ID 100245607
Sold Date 12/23/20
Style Wood Frame
Bedrooms 3
Full Baths 2
HOA Y/N No
Originating Board North Carolina Regional MLS
Year Built 1995
Lot Size 0.550 Acres
Acres 0.55
Lot Dimensions 133x91x32x144x25x20x188
Property Description
Three bedroom home on a cul de sac with lots of space! Pulling up to this home you'll notice the stone siding at the front that sets it apart from all others and that is at the end of a cul de sac. Stepping inside the home you will notice the huge living room with a vaulted ceiling and fire place at the other end. Around the end of the living room is the dining room that is open to the kitchen. The kitchen is open to the dining room and has cabinets with glass doors and accent lighting. The kitchen even has Corian countertops and a lot of cabinet space with a pantry as well! Down the hall is a large master bedroom with it's own bathroom that has a custom vanity. The other 2 bedrooms have a lot of space and they even have a bathroom to share as well. Inside the garage there are a ton of cabinets and a workbench. Out behind the home is a covered deck with a large fenced in back yard. Don't miss out on this opportunity to own your own home!!
Location
State NC
County Onslow
Community Timber Ridge
Zoning RA
Direction Hwy 24 to Hwy 172, take the first Left onto Starling then the first Right onto SandRidge Rd. Follow Sandridge Rd approx 3 miles to Right onto Calabash Dr, the home is at the end on the left.
Location Details Mainland
Rooms
Primary Bedroom Level Primary Living Area
Interior
Interior Features Master Downstairs, Vaulted Ceiling(s), Ceiling Fan(s), Walk-In Closet(s)
Heating Forced Air, Heat Pump
Cooling Central Air
Laundry Inside
Exterior
Exterior Feature None
Garage On Site, Paved
Garage Spaces 2.0
Waterfront No
Roof Type Shingle
Porch Covered, Deck, Porch
Building
Story 1
Entry Level One
Foundation Slab
Sewer Septic On Site
Water Municipal Water
Structure Type None
New Construction No
Others
Tax ID 1308g-98
Acceptable Financing Cash, Conventional, FHA, USDA Loan, VA Loan
Listing Terms Cash, Conventional, FHA, USDA Loan, VA Loan
Special Listing Condition None
Read Less
Want to know what your home might be worth? Contact us for a FREE valuation!

Our team is ready to help you sell your home for the highest possible price ASAP







