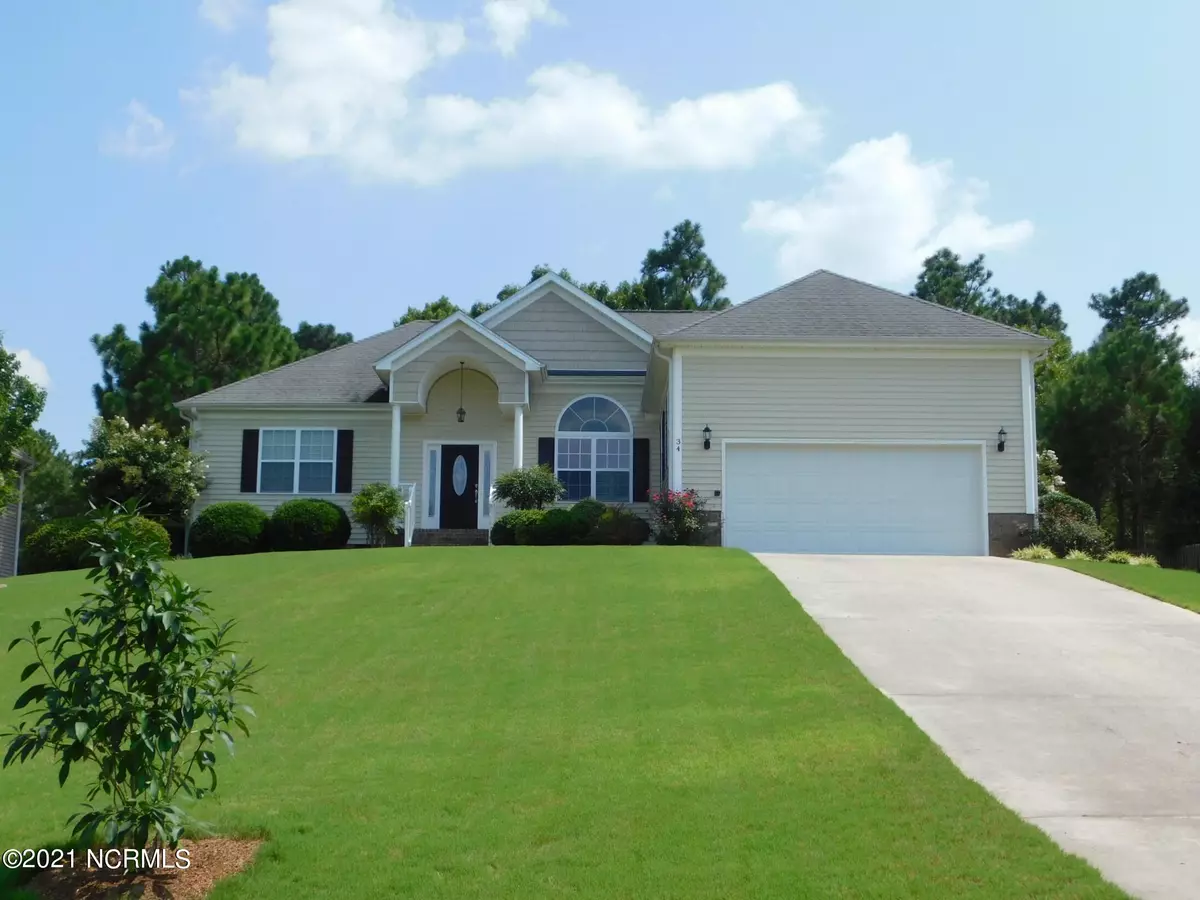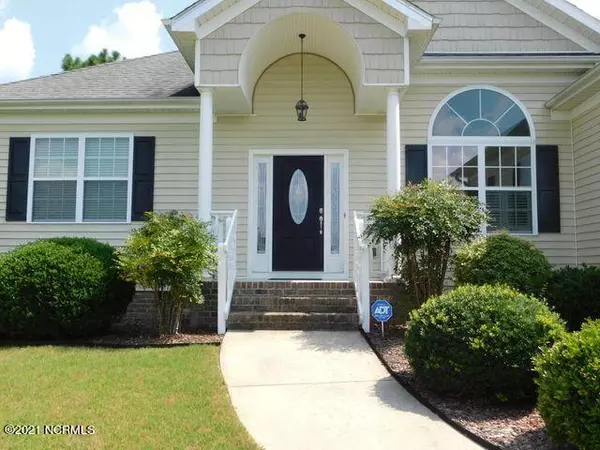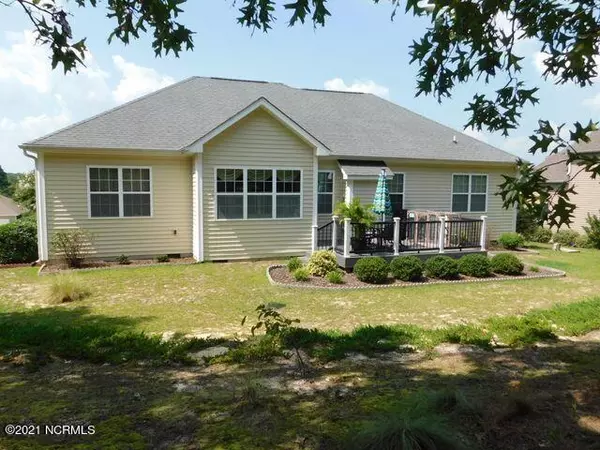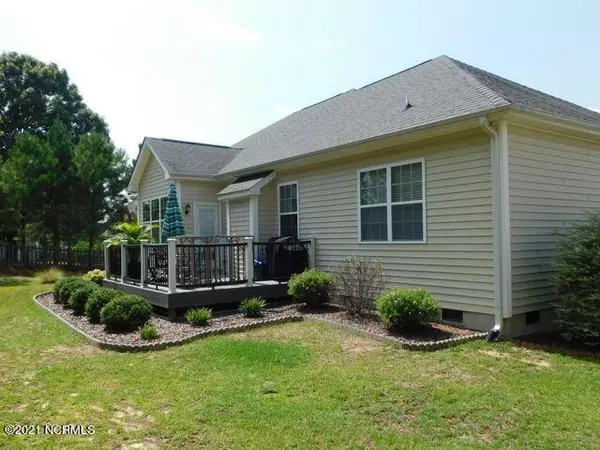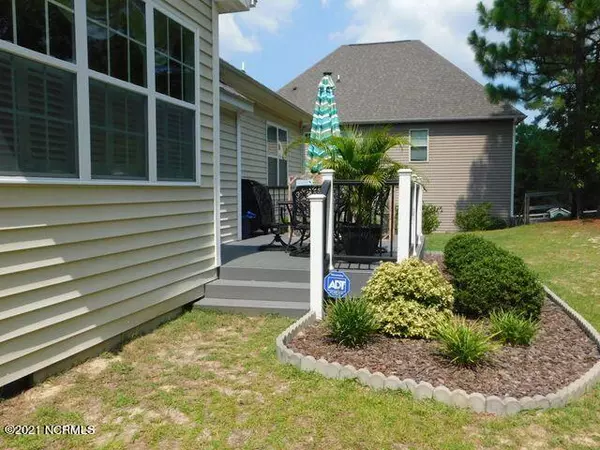$360,000
$350,000
2.9%For more information regarding the value of a property, please contact us for a free consultation.
34 Princess Gate Whispering Pines, NC 28327
3 Beds
2 Baths
1,810 SqFt
Key Details
Sold Price $360,000
Property Type Single Family Home
Sub Type Single Family Residence
Listing Status Sold
Purchase Type For Sale
Square Footage 1,810 sqft
Price per Sqft $198
Subdivision Princess Gate
MLS Listing ID 100297247
Sold Date 11/23/21
Style Steel Frame
Bedrooms 3
Full Baths 2
HOA Y/N No
Originating Board Hive MLS
Year Built 2008
Lot Size 0.680 Acres
Acres 0.68
Lot Dimensions 100x297.96x100x297.96
Property Description
Enjoy this meticulously maintained home on a quiet cul de sac within Whispering Pines. Home boasts split floor plan, large master suite with custom walk-in closet, garden tub, double sinks and spacious separate tile shower. New granite kitchen countertops, breakfast bar and eat-in kitchen. Main living area includes hardwood flooring, fireplace, and separate formal dining room that could also be used as an office. Laundry room includes cabinetry for extra storage. Outside is a large manicured yard with a Trex deck in the back perfect for outdoor entertaining and an inground propane tank. Home is conveniently located to Ft. Bragg and Southern Pines. Enjoy access to all Whispering Pines lakes and playground/parks.
Location
State NC
County Moore
Community Princess Gate
Zoning RS
Direction Take US-1N. Turn right onto Brothers Rd. Turn left onto Valley View Rd. Turn left onto S Connecticut Ave. Turn right onto Airport Rd. Turn left onto Princess Gate. House is all the way down on the right.
Location Details Mainland
Rooms
Basement Crawl Space, None
Primary Bedroom Level Primary Living Area
Interior
Interior Features Foyer, Master Downstairs, Ceiling Fan(s), Pantry, Walk-in Shower, Walk-In Closet(s)
Heating Electric, Heat Pump
Cooling Central Air
Flooring Carpet, Tile, Wood
Fireplaces Type Gas Log
Fireplace Yes
Window Features Blinds
Appliance Washer, Stove/Oven - Electric, Refrigerator, Microwave - Built-In, Dryer, Dishwasher
Laundry In Hall, Inside
Exterior
Exterior Feature Irrigation System
Parking Features Paved
Garage Spaces 2.0
Pool None
Utilities Available Community Water
Waterfront Description None
Roof Type Composition
Porch Deck, Porch
Building
Story 1
Entry Level One
Sewer Private Sewer
Structure Type Irrigation System
New Construction No
Others
Tax ID 20070470
Acceptable Financing Cash, Conventional, FHA, VA Loan
Listing Terms Cash, Conventional, FHA, VA Loan
Special Listing Condition None
Read Less
Want to know what your home might be worth? Contact us for a FREE valuation!

Our team is ready to help you sell your home for the highest possible price ASAP



