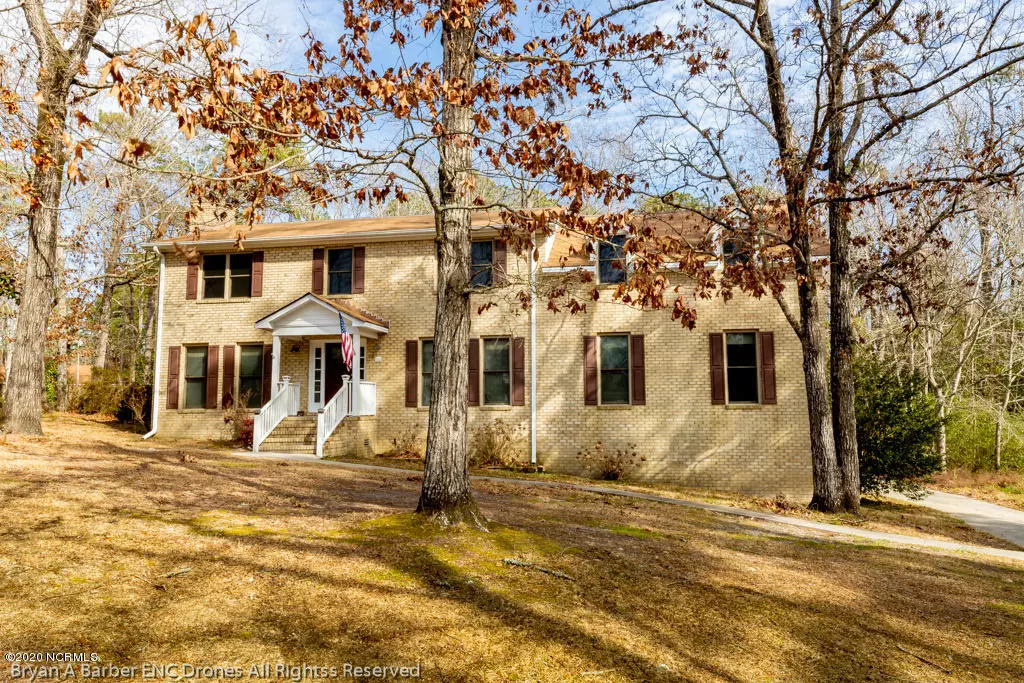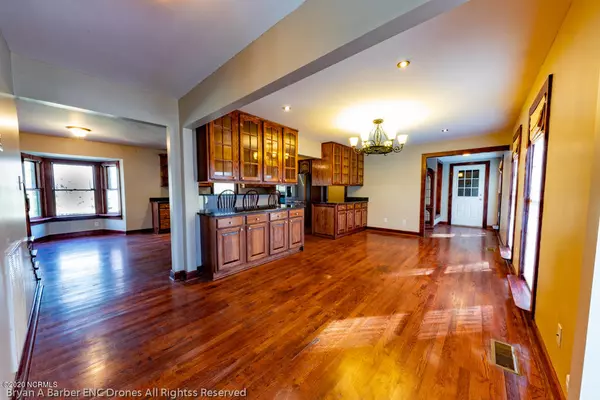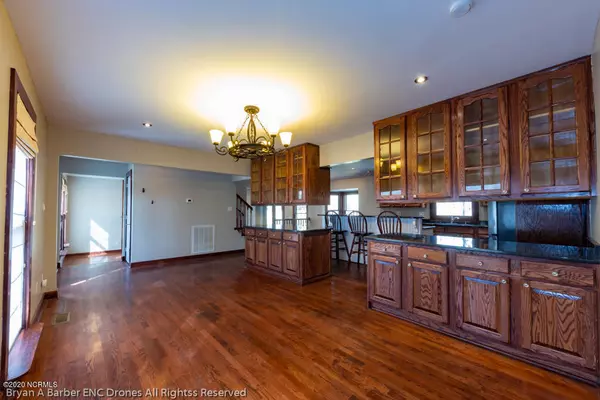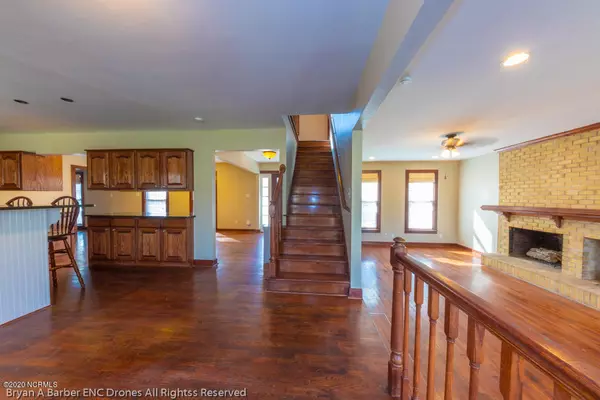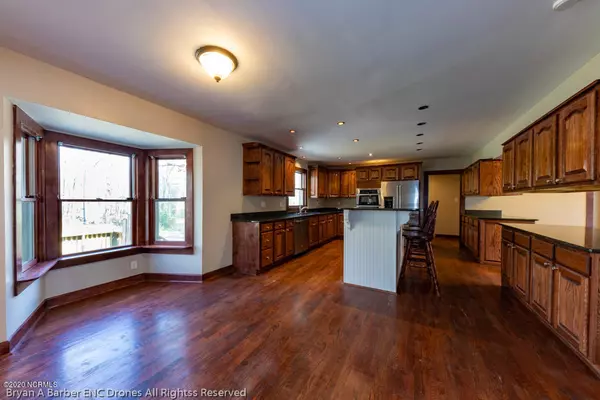$247,310
$270,000
8.4%For more information regarding the value of a property, please contact us for a free consultation.
110 Deerwood TRL Havelock, NC 28532
3 Beds
3 Baths
3,048 SqFt
Key Details
Sold Price $247,310
Property Type Single Family Home
Sub Type Single Family Residence
Listing Status Sold
Purchase Type For Sale
Square Footage 3,048 sqft
Price per Sqft $81
Subdivision Indian Hills
MLS Listing ID 100203903
Sold Date 07/16/20
Style Wood Frame
Bedrooms 3
Full Baths 2
Half Baths 1
HOA Y/N No
Originating Board North Carolina Regional MLS
Year Built 1981
Annual Tax Amount $1,738
Lot Size 0.850 Acres
Acres 0.85
Lot Dimensions IRREGULAR
Property Description
Call today for your private viewing of this custom brick home located on a quiet cul-de-sac in the Indian Hills subdivision with no city taxes! Enjoy cherry wood flooring and cabinets, tile bathrooms, a formal dining room, five bedrooms and an in-ground pool. This home is an entertainer's dream with plenty of space for the whole family and all of your friends. A large open kitchen offers granite countertops, stainless steel appliances including a double wall oven, recessed lighting, a walk-in pantry, and breakfast bar. Take a step down into the cozy living room complete with plenty of natural light, a large fireplace and easy access through beautiful french doors to the large wooden back deck. Enjoy summer months with your own private, fenced-in, in-ground pool in the back yard with plenty of mature trees. Upstairs find five bedrooms and three full bathrooms. Retreat to the master bedroom with ensuite complete with dual vanities, tile flooring, tile walk-in shower with three shower heads, and separate jetted tub. This property has .8 acres of privacy conveniently located in the heart of Havelock. Only minutes to New Bern and our Crystal Coast Beaches.
Location
State NC
County Craven
Community Indian Hills
Zoning RESIDENTIAL
Direction From US-70 E turn right onto Greenfield Heights Blvd. Left onto Deerwood Trail. Home will be on right.
Location Details Mainland
Rooms
Basement Crawl Space
Primary Bedroom Level Primary Living Area
Interior
Interior Features 9Ft+ Ceilings, Ceiling Fan(s), Walk-in Shower, Walk-In Closet(s)
Heating Heat Pump
Cooling Central Air
Flooring Tile, Wood
Appliance Refrigerator, Microwave - Built-In, Double Oven, Dishwasher, Cooktop - Electric
Laundry Inside
Exterior
Exterior Feature None
Garage On Site, Paved
Garage Spaces 2.0
Roof Type Shingle
Porch Open, Covered, Deck, Porch
Building
Story 2
Entry Level Two
Sewer Septic On Site
Water Municipal Water
Structure Type None
New Construction No
Others
Tax ID 6-217-2-052
Acceptable Financing Cash, Conventional, FHA, USDA Loan, VA Loan
Listing Terms Cash, Conventional, FHA, USDA Loan, VA Loan
Special Listing Condition None
Read Less
Want to know what your home might be worth? Contact us for a FREE valuation!

Our team is ready to help you sell your home for the highest possible price ASAP



