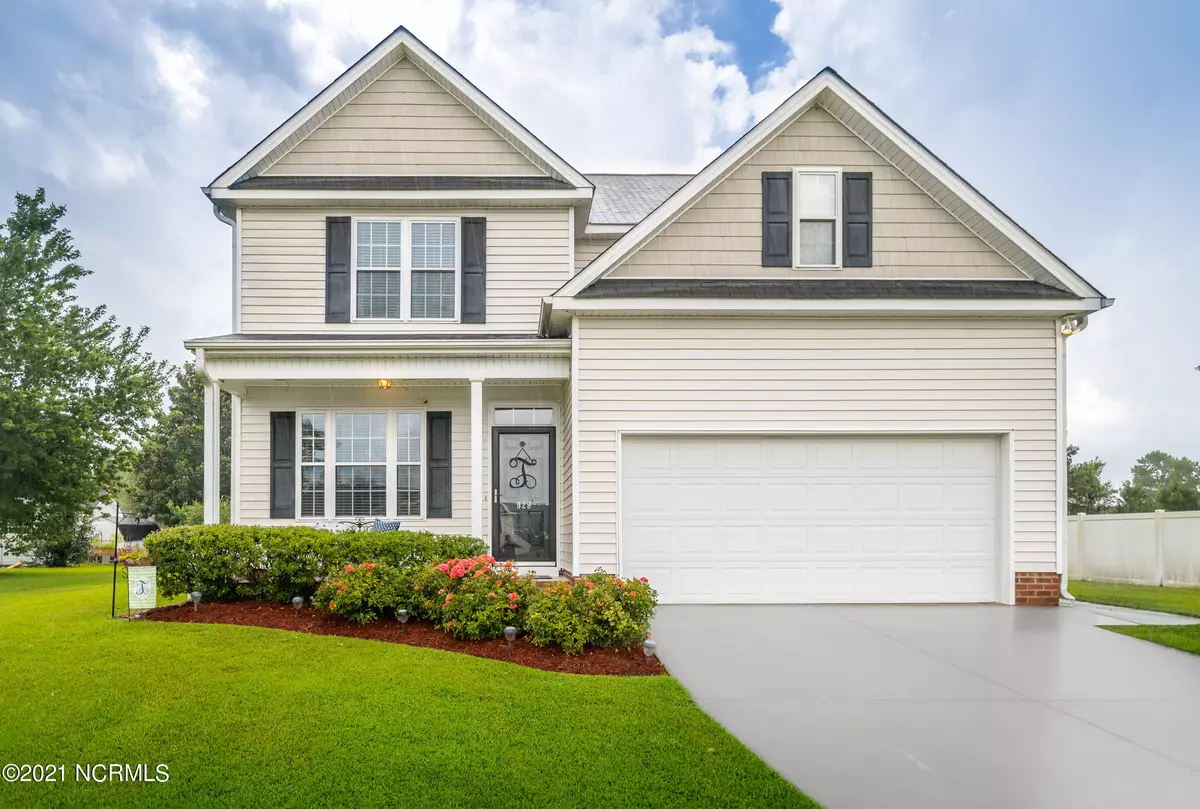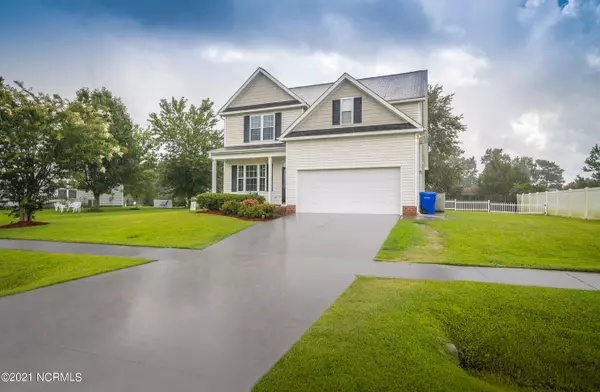$250,000
$245,000
2.0%For more information regarding the value of a property, please contact us for a free consultation.
929 Ellery DR Greenville, NC 27834
4 Beds
3 Baths
2,258 SqFt
Key Details
Sold Price $250,000
Property Type Single Family Home
Sub Type Single Family Residence
Listing Status Sold
Purchase Type For Sale
Square Footage 2,258 sqft
Price per Sqft $110
Subdivision Allen Ridge
MLS Listing ID 100286372
Sold Date 09/29/21
Style Wood Frame
Bedrooms 4
Full Baths 2
Half Baths 1
HOA Fees $120
HOA Y/N Yes
Originating Board North Carolina Regional MLS
Year Built 2006
Lot Size 10,454 Sqft
Acres 0.24
Lot Dimensions slightly irregular
Property Description
This well maintained, spacious home, featuring master bedroom downstairs and 3 bedrooms and loft upstairs is ready for you! Great Room has gas log fireplace and a vaulted ceiling. Kitchen offers stainless appliances including refrigerator, plenty of counter space, a bar top, a pantry and hardwood floors. Formal dining room with hardwood floors. Spacious master bedroom suite with walk in closet. Master bath has stand-up shower, tub and double sink vanity. 2nd floor full bath has double sink vanity as well. Laundry room. Double attached garage. Back yard has a beautiful tree that provides some shade, and a patio that is enclosed with a white vinyl fence. The above ground pool that can convey. Conveniently located near Vidant Hospital, ECU Medical School and the dental school. Also, access to Hwy 264--Wilson/Raleigh.
Location
State NC
County Pitt
Community Allen Ridge
Zoning SFR
Direction Allen Road turn into Allen Ridge. Home down on left.
Location Details Mainland
Rooms
Primary Bedroom Level Primary Living Area
Interior
Interior Features Foyer, Master Downstairs, Ceiling Fan(s), Pantry, Walk-in Shower, Walk-In Closet(s)
Heating Heat Pump
Cooling Central Air
Flooring Carpet, Vinyl, Wood
Fireplaces Type Gas Log
Fireplace Yes
Window Features Thermal Windows,Blinds
Appliance Stove/Oven - Electric, Refrigerator, Microwave - Built-In, Dishwasher
Laundry Inside
Exterior
Garage Paved
Garage Spaces 2.0
Roof Type Composition
Porch Patio
Building
Story 2
Entry Level Two
Foundation Raised, Slab
Sewer Municipal Sewer
Water Municipal Water
New Construction No
Others
Tax ID 69373
Acceptable Financing Cash, Conventional, FHA, VA Loan
Listing Terms Cash, Conventional, FHA, VA Loan
Special Listing Condition None
Read Less
Want to know what your home might be worth? Contact us for a FREE valuation!

Our team is ready to help you sell your home for the highest possible price ASAP







