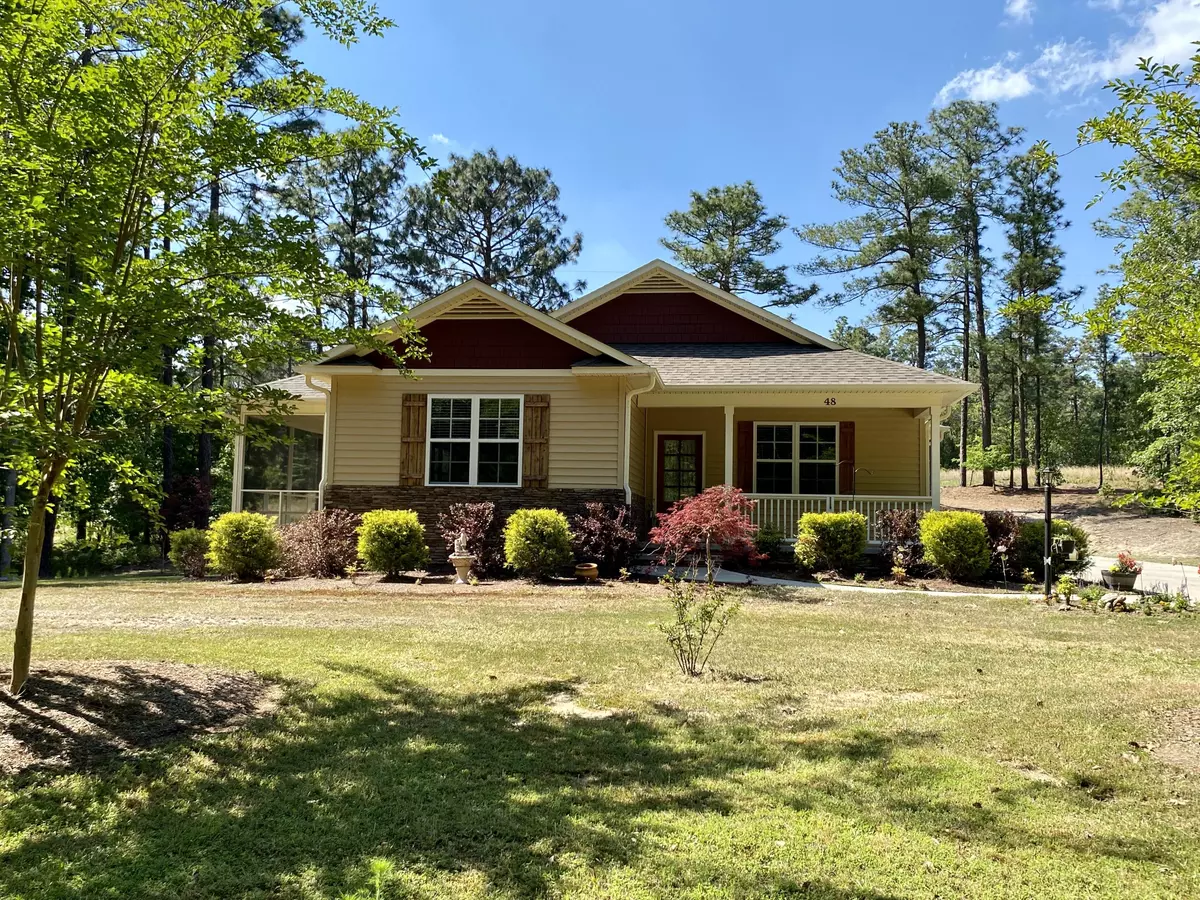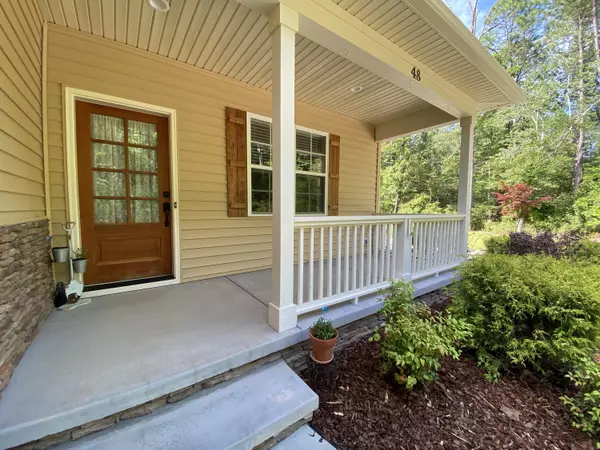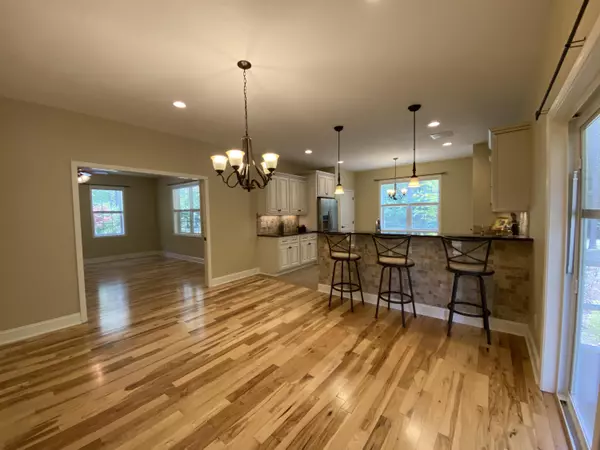$330,000
$295,000
11.9%For more information regarding the value of a property, please contact us for a free consultation.
48 N Shamrock DR Jackson Springs, NC 27281
3 Beds
2 Baths
1,865 SqFt
Key Details
Sold Price $330,000
Property Type Single Family Home
Sub Type Single Family Residence
Listing Status Sold
Purchase Type For Sale
Square Footage 1,865 sqft
Price per Sqft $176
Subdivision Foxfire Village
MLS Listing ID 206413
Sold Date 07/08/21
Bedrooms 3
Full Baths 2
HOA Y/N No
Year Built 2014
Annual Tax Amount $1,237
Lot Size 1.600 Acres
Acres 1.6
Lot Dimensions see additional remarks
Property Sub-Type Single Family Residence
Source Hive MLS
Property Description
This Custom Home has so many great features! The 1,060 sq ft 4 Car GARAGE being just one. Offering HICKORY HARDWOOD floors in the LIVING ROOM, HALL & ALL 3 BEDROOMS. Kitchen offers GRANITE COUNTERTOPS, BREAKFAST BAR, 2 PANTRIES, CUSTOM PAINTED CABINETS, BACK SPLASH, STAINLESS STEEL REFRIGERATOR, RANGE, DISHWASHER, UNDER CABINET LIGHTING & CANNED LIGHTS. ALL 3 Bedrooms have CEILING FANS. LARGE Master offers CANNED LIGHTS, WALK IN CLOSET, Master Bath has Shower, DBL Vanity with GRANITE countertops, Private Water Closet. There is a COVERED FRONT PORCH as well as a SCREENED SIDE PORCH with Canned Lights and a ceiling fan. The home has an ENCAPSULATED CRAWL SPACE. Transferable Termite Warranty. This sale also includes the vacant lot located on the left of the home. Listing Broker is Owner.
Location
State NC
County Moore
Community Foxfire Village
Zoning RS-30
Direction Hoffman Rd to Richmond Rd. Turn RIGHT onto N. Shamrock Dr. Home on the Right.
Rooms
Basement Crawl Space
Interior
Interior Features Wash/Dry Connect, Ceiling Fan(s), Pantry, Walk-In Closet(s)
Heating Heat Pump
Cooling Central Air
Flooring Vinyl, Wood
Appliance Refrigerator, Dishwasher
Exterior
Parking Features Paved
Amenities Available Termite Bond
Roof Type Composition
Porch Porch, Screened
Building
Entry Level One
Sewer Septic On Site
Water Municipal Water
New Construction No
Others
Acceptable Financing Cash
Listing Terms Cash
Read Less
Want to know what your home might be worth? Contact us for a FREE valuation!

Our team is ready to help you sell your home for the highest possible price ASAP







