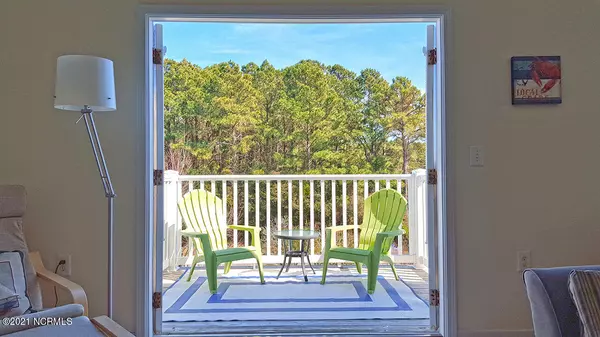$210,000
$225,000
6.7%For more information regarding the value of a property, please contact us for a free consultation.
4134 Vanessa DR #Unit 15 Southport, NC 28461
3 Beds
2 Baths
1,354 SqFt
Key Details
Sold Price $210,000
Property Type Condo
Sub Type Condominium
Listing Status Sold
Purchase Type For Sale
Square Footage 1,354 sqft
Price per Sqft $155
Subdivision South Harbour Village
MLS Listing ID 100288451
Sold Date 10/29/21
Style Wood Frame
Bedrooms 3
Full Baths 2
HOA Fees $3,720
HOA Y/N Yes
Originating Board North Carolina Regional MLS
Year Built 2007
Annual Tax Amount $890
Property Sub-Type Condominium
Property Description
Top floor, corner unit, impeccably maintained condo with views of the golf course in beautiful South Harbour Village. Open floor plan with three bedrooms and two bathrooms includes custom cordless top-down bottom-up cellular shades in all windows and deck window doors, all appliances, elevator in building, and detached garage. This bright and charming unit is like new, move-in ready, and perfect for year-round living, vacation home, or rental.
Take pleasure in community features such as the pool, tennis courts, marina, restaurants, and more. Enjoy a maintenance-free lifestyle just minutes from the Intracoastal Waterway and Oak Island beaches as well as a short drive to downtown Southport.
Location
State NC
County Brunswick
Community South Harbour Village
Zoning Residential
Direction Take Long Beach Rd SE (Route 133) to Vanessa Drive.
Location Details Mainland
Rooms
Basement None
Primary Bedroom Level Primary Living Area
Interior
Interior Features Elevator, Master Downstairs, 9Ft+ Ceilings, Ceiling Fan(s), Walk-in Shower, Walk-In Closet(s)
Heating Heat Pump
Cooling Central Air
Flooring Carpet, Laminate, Tile
Fireplaces Type None
Fireplace No
Window Features Blinds
Appliance Washer, Stove/Oven - Electric, Refrigerator, Microwave - Built-In, Ice Maker, Dryer, Disposal, Dishwasher, Cooktop - Electric
Laundry Hookup - Dryer, Laundry Closet, Washer Hookup
Exterior
Exterior Feature Irrigation System
Parking Features Lighted, Off Street, On Site, Paved, Shared Driveway
Garage Spaces 1.0
Pool In Ground
Waterfront Description Boat Ramp,Water Access Comm
View Pond
Roof Type Composition
Porch Deck
Building
Story 1
Entry Level 3rd Floor Unit,End Unit,One
Foundation Slab
Sewer Municipal Sewer
Water Municipal Water
Structure Type Irrigation System
New Construction No
Others
Tax ID 236ed030
Acceptable Financing Cash, Conventional, FHA
Listing Terms Cash, Conventional, FHA
Special Listing Condition None
Read Less
Want to know what your home might be worth? Contact us for a FREE valuation!

Our team is ready to help you sell your home for the highest possible price ASAP






