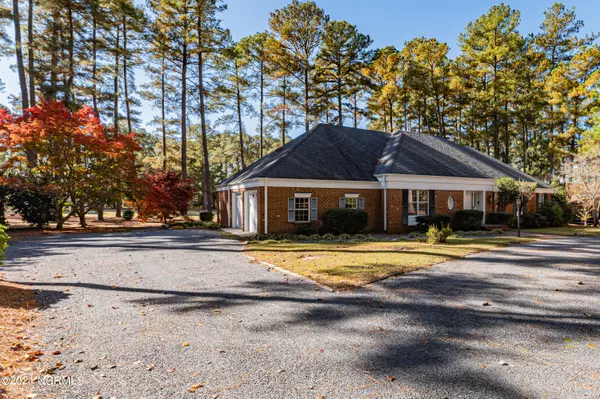$375,500
$325,000
15.5%For more information regarding the value of a property, please contact us for a free consultation.
7 Deer Track RD Jackson Springs, NC 27281
4 Beds
5 Baths
3,131 SqFt
Key Details
Sold Price $375,500
Property Type Single Family Home
Sub Type Single Family Residence
Listing Status Sold
Purchase Type For Sale
Square Footage 3,131 sqft
Price per Sqft $119
Subdivision Not In Subdivision
MLS Listing ID 100302349
Sold Date 01/07/22
Style Wood Frame
Bedrooms 4
Full Baths 3
Half Baths 2
HOA Y/N No
Year Built 1984
Annual Tax Amount $2,862
Lot Size 0.770 Acres
Acres 0.77
Lot Dimensions 150x215x150x215
Property Sub-Type Single Family Residence
Source Hive MLS
Property Description
Golf Front, Brick Home in Foxfire Village! This is a great opportunity if you need a home with 2 first floor Master Suites. This home offers a Large Dining Room, Formal Living Room, Great Room, Carolina Room, Large Laundry Room. 4 Bedrooms, 3 Full Baths plus 2 half baths. Also has Attic (17x25)Storage 2 Car Garage plus Golf Cart Garage. Plenty of closets throughout the home. Kitchen has lots of cabinets some including pull out drawer inserts, 2 lazy susans plus Granite countertops. If space on the main floor is important to you than you need to come take a look.
Location
State NC
County Moore
Community Not In Subdivision
Zoning RS-30
Direction Hoffman Road, Turn on Richmond, Left on S. Shamrock, Left on Pinecrest Lane, Right on Deer Track
Location Details Mainland
Rooms
Basement Crawl Space, None
Primary Bedroom Level Primary Living Area
Interior
Interior Features Master Downstairs, Ceiling Fan(s), Pantry, Walk-In Closet(s)
Heating Heat Pump
Cooling Central Air
Flooring Carpet, Laminate, Tile, Vinyl
Appliance Refrigerator, Dishwasher, Cooktop - Electric
Laundry Inside
Exterior
Exterior Feature None
Parking Features Circular Driveway
Garage Spaces 2.0
Utilities Available Community Water
Amenities Available Picnic Area, Playground, Trail(s)
Roof Type Composition
Porch Patio
Building
Story 2
Entry Level Two
Sewer Septic On Site
Structure Type None
New Construction No
Others
Tax ID 00054380
Acceptable Financing Cash, Conventional, FHA, VA Loan
Listing Terms Cash, Conventional, FHA, VA Loan
Special Listing Condition None
Read Less
Want to know what your home might be worth? Contact us for a FREE valuation!

Our team is ready to help you sell your home for the highest possible price ASAP







