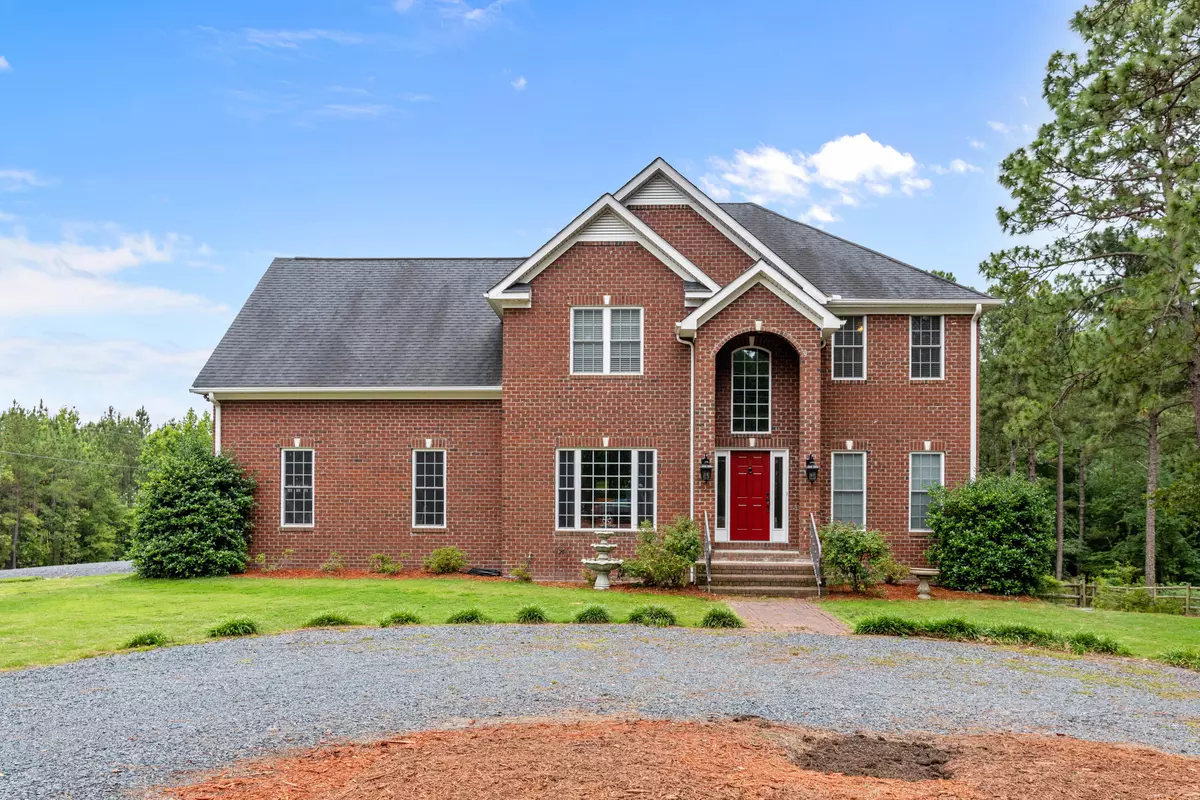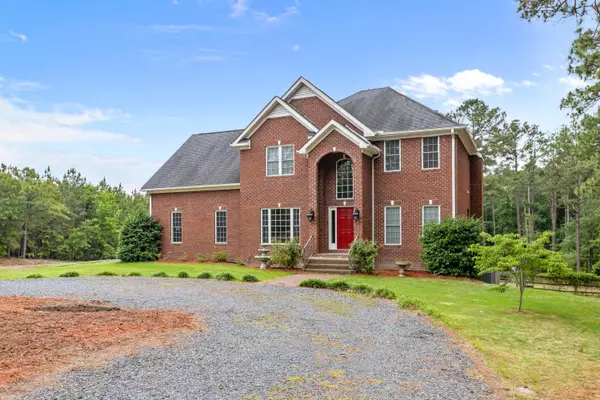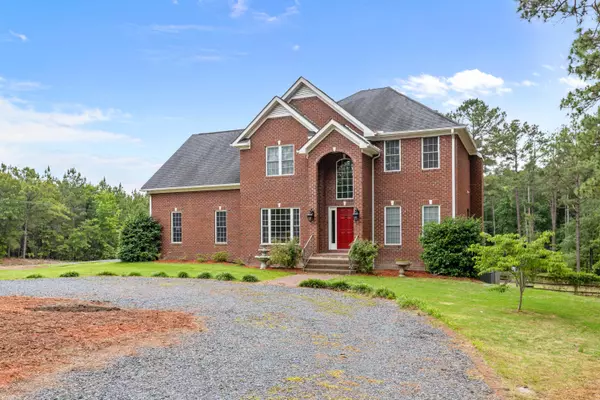$502,000
$489,000
2.7%For more information regarding the value of a property, please contact us for a free consultation.
165 Pine Top DR Carthage, NC 28327
4 Beds
4 Baths
3,839 SqFt
Key Details
Sold Price $502,000
Property Type Single Family Home
Sub Type Single Family Residence
Listing Status Sold
Purchase Type For Sale
Square Footage 3,839 sqft
Price per Sqft $130
Subdivision Longleaf Estate
MLS Listing ID 206617
Sold Date 08/27/21
Bedrooms 4
Full Baths 3
Half Baths 2
HOA Y/N No
Originating Board Hive MLS
Year Built 2006
Annual Tax Amount $2,097
Lot Size 1.210 Acres
Acres 1.21
Lot Dimensions 181 x 276 x 200 x 260
Property Description
This one has it all! Act Fast... There's still time this summer to enjoy the pool and outdoor entertainment areas!This home is located on a 1.2 acre corner lot in a quiet neighborhood. Sandhills-Farmlife School District. Conveniently located close to US-1. Short commute to Fort Bragg, Southern Pines, Aberdeen, and Pinehurst. 1 hour south of Raleigh.Walk through the front door of this custom built brick home and in to a two-story foyer. To the right of the foyer is a flex space. To the left of the foyer is large formal dining room. Beyond the foyer is an open concept kitchen, breakfast nook, and large living room. The kitchen features stainless steel appliances, granite countertops and a wet bar equipped with a wine fridge. Also on the main floor is a large laundry room equipped with a sink and cabinet storage.
Upstairs you will find the Master Suite, two bedrooms, a bathroom, and a Bonus room that has an attached half bath. The Master Suite features an en-suite bathroom with a custom double vanity, large walk-in shower, a jacuzzi tub, propane fireplace, and a large walk-in closet.
This home has a walk-out basement. The lower level includes a large storage space with secondary washer and dryer hook-ups, a flex space, a fourth bedroom, and a full bathroom.
The fully fenced back yard features a brick firepit, in-ground pool, chicken coop, garden beds, lower level patio, main level deck, and an upper level balcony off the master bedroom.
New carpet June 2021, deck ballisters replaced June 2021, fresh paint throughout most of the home 2020, in-ground pool 2019, central vacuum.
Location
State NC
County Moore
Community Longleaf Estate
Zoning R01
Direction From US-1 N, Turn Left onto Bus US-1. Travel 1 mi. Turn left onto Vass-Carthage Road. Travel 1.9 mi. Turn right onto Dicks Hill Road. Travel 0.3 mi. Turn left onto Pine Top Drive. House is on the corner of Dicks Hill Road and Pine Top Drive.
Interior
Interior Features Wash/Dry Connect, Ceiling Fan(s), Central Vacuum, Wet Bar
Heating Electric
Cooling Central Air
Flooring LVT/LVP, Carpet, Tile, Wood
Fireplaces Type Gas Log
Fireplace Yes
Appliance Refrigerator, Microwave - Built-In, Dishwasher
Exterior
Pool In Ground
Roof Type Composition
Porch Covered, Deck, Patio
Building
Lot Description Corner Lot
Entry Level Three Or More
Sewer Septic On Site
Water Municipal Water, Well
New Construction No
Others
Acceptable Financing Cash
Listing Terms Cash
Read Less
Want to know what your home might be worth? Contact us for a FREE valuation!

Our team is ready to help you sell your home for the highest possible price ASAP






