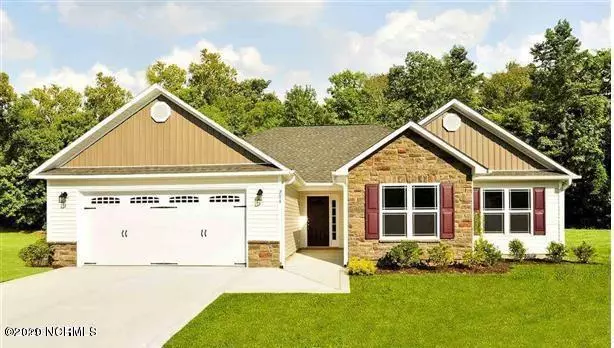$241,300
$241,300
For more information regarding the value of a property, please contact us for a free consultation.
409 Amethyst CT Jacksonville, NC 28546
3 Beds
3 Baths
2,080 SqFt
Key Details
Sold Price $241,300
Property Type Single Family Home
Sub Type Single Family Residence
Listing Status Sold
Purchase Type For Sale
Square Footage 2,080 sqft
Price per Sqft $116
Subdivision Sterling Farms
MLS Listing ID 100256420
Sold Date 12/02/21
Style Wood Frame
Bedrooms 3
Full Baths 3
HOA Fees $400
HOA Y/N Yes
Originating Board North Carolina Regional MLS
Year Built 2021
Lot Size 0.360 Acres
Acres 0.36
Lot Dimensions Irregular
Property Description
This 3 Bedroom 3 Bath PLUS UPSTAIRS BONUS home has all of the features you want throughout this spacious and open plan, such as large master suite with tub, shower, dual vanity, walk in closet, living room with fireplace, custom mantle and the list goes on! Ceiling fans, stainless appliances, and that's not all! Vinyl siding and exterior offers a charming curb appeal, as does the sodded front yard and landscaping. Come see for your self all the extras this home offers!
Floor plan renderings are similar and solely representational. Design features, measurements, elevations, etc. may vary in the final construction. Call to verify. Photos are of similar homes. New photos will be added as construction progresses.
Location
State NC
County Onslow
Community Sterling Farms
Zoning Residential
Direction Take Piney to green to Old 30 Rd, Make a left on Silver Hills Drive, Right on Topaz, Left on Moonstone CT, to Amethyst Court
Location Details Mainland
Rooms
Primary Bedroom Level Primary Living Area
Interior
Interior Features Tray Ceiling(s), Ceiling Fan(s), Walk-In Closet(s)
Heating Heat Pump
Cooling Central Air
Flooring Carpet, Laminate, Vinyl
Window Features Blinds
Appliance Stove/Oven - Electric, Microwave - Built-In, Dishwasher
Exterior
Exterior Feature None
Garage Off Street, Paved
Garage Spaces 2.0
Roof Type Architectural Shingle
Porch Patio, Porch
Building
Story 1
Entry Level One
Foundation Slab
Sewer Community Sewer
Water Municipal Water
Structure Type None
New Construction Yes
Others
Tax ID 530800711614
Acceptable Financing Cash, Conventional, FHA, USDA Loan, VA Loan
Listing Terms Cash, Conventional, FHA, USDA Loan, VA Loan
Special Listing Condition None
Read Less
Want to know what your home might be worth? Contact us for a FREE valuation!

Our team is ready to help you sell your home for the highest possible price ASAP




