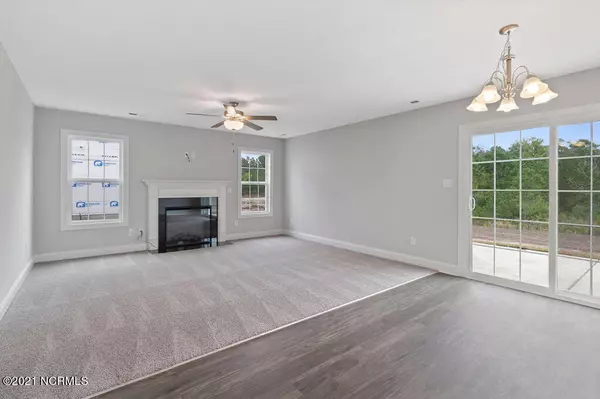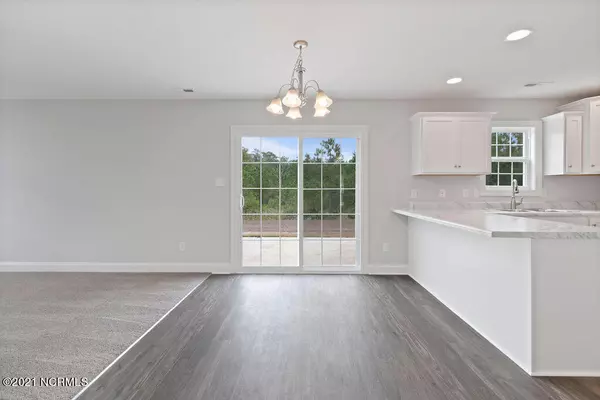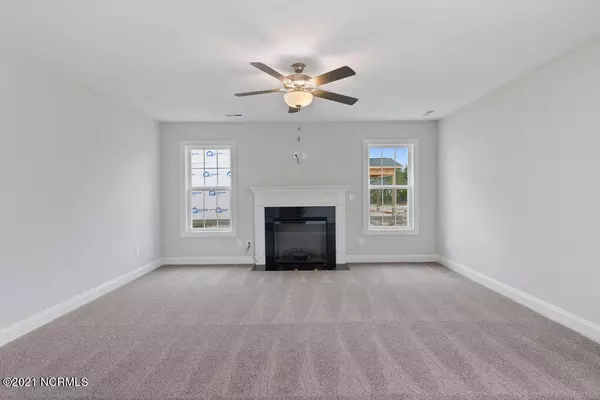$255,000
$255,000
For more information regarding the value of a property, please contact us for a free consultation.
520 Black Pearl CIR Jacksonville, NC 28540
3 Beds
3 Baths
1,763 SqFt
Key Details
Sold Price $255,000
Property Type Single Family Home
Sub Type Single Family Residence
Listing Status Sold
Purchase Type For Sale
Square Footage 1,763 sqft
Price per Sqft $144
Subdivision Sterling Farms
MLS Listing ID 100293840
Sold Date 05/10/22
Style Wood Frame
Bedrooms 3
Full Baths 2
Half Baths 1
HOA Fees $400
HOA Y/N Yes
Originating Board Hive MLS
Year Built 2021
Lot Size 0.390 Acres
Acres 0.39
Lot Dimensions Irregular
Property Description
The SUSIE FLOORPLAN is a 2-Story 3 bedroom, 2.5 bath plan featuring a covered front porch, family room with ceiling fan and electric fireplace that opens to the dining room. Open kitchen with staggered cabinets, stainless steel appliance and counterspace for bar stools, pantry, and laundry room. Master Suite boasts double walk in closet and Master Bath with double vanity, cultured marble countertops, and shower and soaking tub combo. A 2-Car attached garage and rear patio are also included in this wonderful package! Call today to schedule your appointment to see your dream home! NOTE: Floor plan renderings are similar and solely representational. Elevations and measurements, among other things, may vary in the final construction. Call to verify.
Location
State NC
County Onslow
Community Sterling Farms
Zoning R-10-R-10
Direction Take Piney to green to Old 30 Rd, Make a left on Silver Hills Drive, Right on Topaz, Left on Moonstone CT into Phase II construction area.
Location Details Mainland
Rooms
Primary Bedroom Level Non Primary Living Area
Interior
Interior Features Ceiling Fan(s), Pantry, Walk-In Closet(s)
Heating Electric, Heat Pump
Cooling Central Air
Appliance Stove/Oven - Electric, Microwave - Built-In, Dishwasher
Exterior
Exterior Feature None
Garage Off Street, Paved
Garage Spaces 2.0
Roof Type Architectural Shingle
Porch Patio, Porch
Building
Story 2
Entry Level Two
Foundation Slab
Sewer Community Sewer
Water Municipal Water
Structure Type None
New Construction Yes
Others
Tax ID 530800725513
Acceptable Financing Cash, Conventional, FHA, USDA Loan, VA Loan
Listing Terms Cash, Conventional, FHA, USDA Loan, VA Loan
Special Listing Condition None
Read Less
Want to know what your home might be worth? Contact us for a FREE valuation!

Our team is ready to help you sell your home for the highest possible price ASAP







