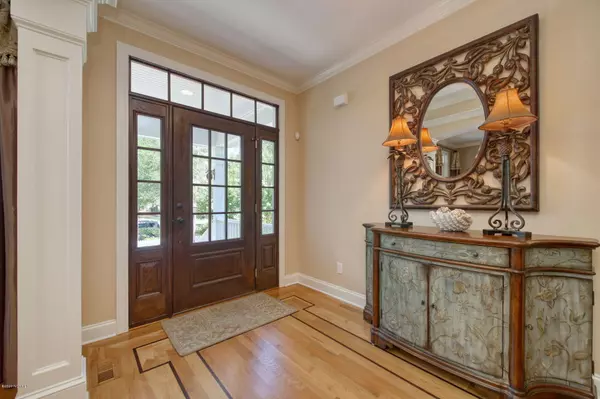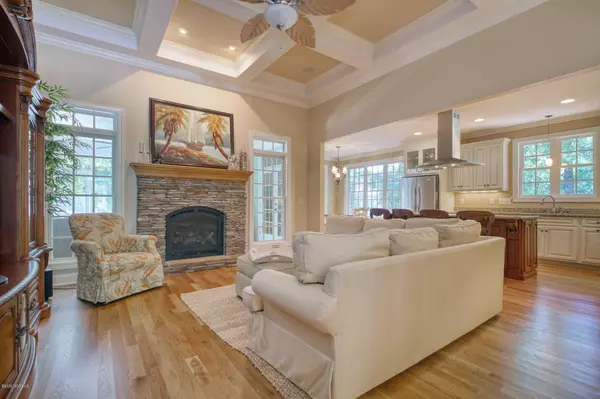$575,000
$578,900
0.7%For more information regarding the value of a property, please contact us for a free consultation.
9187 Devaun Park BLVD Calabash, NC 28467
4 Beds
3 Baths
3,108 SqFt
Key Details
Sold Price $575,000
Property Type Single Family Home
Sub Type Single Family Residence
Listing Status Sold
Purchase Type For Sale
Square Footage 3,108 sqft
Price per Sqft $185
Subdivision Devaun Park
MLS Listing ID 100231772
Sold Date 03/15/21
Style Wood Frame
Bedrooms 4
Full Baths 2
Half Baths 1
HOA Fees $1,180
HOA Y/N Yes
Originating Board North Carolina Regional MLS
Year Built 2007
Lot Size 9,148 Sqft
Acres 0.21
Lot Dimensions 60x150x58x149
Property Description
PEACEFULNESS AWAITS YOU IN THIS CUSTOM BUILT 4 BR, 2.5 BA HOME WITH A THIRD LEVEL on a beautifully landscaped corner lot in sought-after Devaun Park. Experience the relaxed lifestyle of this beautiful Low Country community only 5 minutes from Sunset Beach. Stroll by the Calabash River to watch the boats navigate the waters, then return to your own distinctive home to relax on the front wrap around porch or back screened in porch. Move in right away, as this home could be potentially sold furnished.
Entertain friends and family around the propane firepit on the stone patio with built-in stone bench. Cook up a delicious meal for your guests in the chef's kitchen with the Jenn-Aire 6-burner gas cooktop and range hood, built-in oven, and microwave. Keep the party going with ice from the dedicated icemaker and wine from your butler's pantry wine cooler. The kitchen also features granite countertops, a walk-in pantry, large central island with breakfast bar, breakfast nook, and recessed lighting. Beyond the kitchen and breakfast area is a huge laundry room with built-in cabinets, sink, and door to the screened porch.
From the moment you enter this home, you will be met with peaceful elegance. The grand front entrance opens to a spacious foyer with custom inlaid wood floors. On the right is a formal dining room with arched doorway and French doors to the rocking chair porch. The heart of the home presents an open concept great room with coffered ceilings and stone fireplace with gas logs.
The main level also features the owner's suite with tray ceiling and en suite with large glass and tile shower, jetted tub, separate vanities and makeup counter, and large walk-in closet. On the next level, two guest rooms with shared full bath and loft/bonus room offer plenty of room for everyone. The third level highlights a fourth bedroom with closet and walk-in attic storage. A Frank Betts design-inspired home built by Kenny Thorn, your new home also features an attached two car garage, sealed crawlspace, white picket fence, stone walking path, two HVAC units, and hardie board siding.
Devaun Park, a Pulte community situated along the Calabash River, pairs historic charm with modern upgrades. The proximity to the Sunset Beach and juxtaposition between Myrtle Beach and Wilmington make this the ideal location to relocate for coastal living at its finest. Devaun Park offers a community clubhouse, pool, tennis courts, community dock, and a plethora of walking trails. Dining, shopping, and golf courses are all within minutes from the community.
Location
State NC
County Brunswick
Community Devaun Park
Zoning CA-PUD
Direction 179 Old Georgetown Rd. Take Beach Rd/179B toward the ICW. Rt onto Ocean Harbour Golf Club Dr SW. Rt on E Lake Rd. At roundabout take 1st right onto Devaun Park Blvd. Left on Village Sq E SW. Right on Village Sq S SW. Right on Village Sq W SW. Left on Devaun Park Blvd. House is the last one on the left at 9187 Devaun Park Blvd.
Location Details Mainland
Rooms
Basement Crawl Space, None
Primary Bedroom Level Primary Living Area
Interior
Interior Features Foyer, Mud Room, Solid Surface, Master Downstairs, 9Ft+ Ceilings, Tray Ceiling(s), Ceiling Fan(s), Pantry, Walk-in Shower, Wet Bar, Walk-In Closet(s)
Heating Heat Pump
Cooling Central Air
Flooring Carpet, Tile, Wood, See Remarks
Fireplaces Type Gas Log
Fireplace Yes
Window Features Blinds
Appliance Stove/Oven - Electric, Ice Maker, Dishwasher, Cooktop - Gas
Laundry Inside
Exterior
Exterior Feature Irrigation System, Gas Logs
Garage Off Street, On Site, Paved
Garage Spaces 2.0
Pool None
Waterfront No
Waterfront Description None
Roof Type Shingle
Accessibility None
Porch Open, Covered, Porch, Screened
Building
Lot Description Corner Lot, Wooded
Story 3
Entry Level Three Or More
Sewer Municipal Sewer
Water Municipal Water
Structure Type Irrigation System,Gas Logs
New Construction No
Others
Tax ID 255ia001
Acceptable Financing Cash, Conventional
Listing Terms Cash, Conventional
Special Listing Condition None
Read Less
Want to know what your home might be worth? Contact us for a FREE valuation!

Our team is ready to help you sell your home for the highest possible price ASAP







