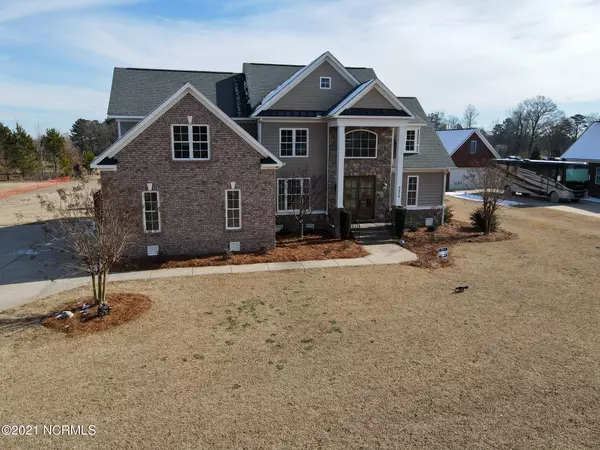$379,900
$379,900
For more information regarding the value of a property, please contact us for a free consultation.
7212 Stalbridge RD Sims, NC 27880
4 Beds
3 Baths
2,959 SqFt
Key Details
Sold Price $379,900
Property Type Single Family Home
Sub Type Single Family Residence
Listing Status Sold
Purchase Type For Sale
Square Footage 2,959 sqft
Price per Sqft $128
Subdivision Wolverstone
MLS Listing ID 100255172
Sold Date 03/12/21
Style Wood Frame
Bedrooms 4
Full Baths 3
HOA Y/N No
Year Built 2007
Annual Tax Amount $2,579
Lot Size 0.930 Acres
Acres 0.93
Lot Dimensions 130 x 310 x310 x 130
Property Sub-Type Single Family Residence
Source North Carolina Regional MLS
Property Description
ALL THE BELLS & WHISTLES...AND THE WOODWORK IS OUT OF THIS WORLD! This gorgeous home is located on almost an acre in the Rock Ridge area and is perfect for an easy commute to Raleigh or Wilson. Step into the grand 2-story foyer that opens to the formal dining room with corner built-in hutch & beautiful wainscoting (currently used as a home office); barrel vault ceiling leads the way into the great room with gas log fireplace & cathedral ceiling; the columned gourmet kitchen is close by with granite counters, corner cook-top, built-in oven & microwave and plenty of counter space; the breakfast nook leads out to the covered rear patio with access to the wood burning outdoor fireplace...yes, an outdoor fireplace! The outdoor space is a DREAM and is perfect for those that like to entertain or just want to ''chill'' at the end of a long day! Back inside the downstairs MSuite with trey ceiling, walk-in closet, jetted tub, tiled shower & granite dual vanity is just what you need to relax; upstairs a bridge that overlooks the great room below connects the finished bonus room with wet bar & built-in desk and 3 additional bedrooms and 2 full baths. Call today to schedule your personal tour and make this your forever home!
Location
State NC
County Wilson
Community Wolverstone
Zoning Residential
Direction Hwy. 42W to right onto Rock Ridge School Rd., turn right onto Stalbridge Rd., home on the right.
Location Details Mainland
Rooms
Basement Crawl Space, None
Primary Bedroom Level Primary Living Area
Interior
Interior Features Mud Room, Master Downstairs, 9Ft+ Ceilings, Vaulted Ceiling(s), Ceiling Fan(s), Eat-in Kitchen, Walk-In Closet(s)
Heating Electric
Cooling Central Air
Flooring Carpet, Tile, Wood
Appliance Stove/Oven - Electric, Microwave - Built-In, Dishwasher, Cooktop - Electric
Laundry Inside
Exterior
Exterior Feature None
Parking Features Paved
Garage Spaces 2.0
Pool None
Amenities Available No Amenities
Waterfront Description None
Roof Type Shingle
Accessibility None
Porch Covered, Patio
Building
Lot Description Open Lot
Story 2
Entry Level Two
Sewer Community Sewer
Water Well
Structure Type None
New Construction No
Others
Tax ID 2771343407000
Acceptable Financing Cash, Conventional, FHA, USDA Loan, VA Loan
Listing Terms Cash, Conventional, FHA, USDA Loan, VA Loan
Special Listing Condition None
Read Less
Want to know what your home might be worth? Contact us for a FREE valuation!

Our team is ready to help you sell your home for the highest possible price ASAP







