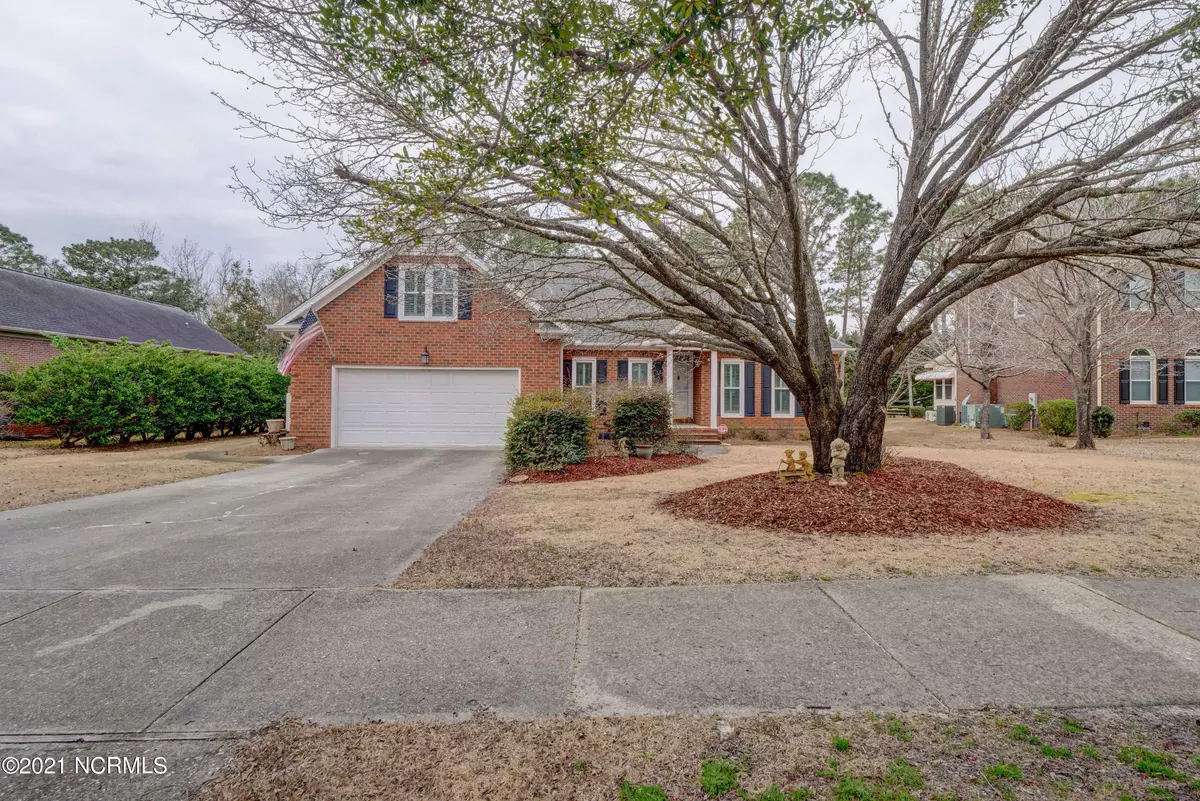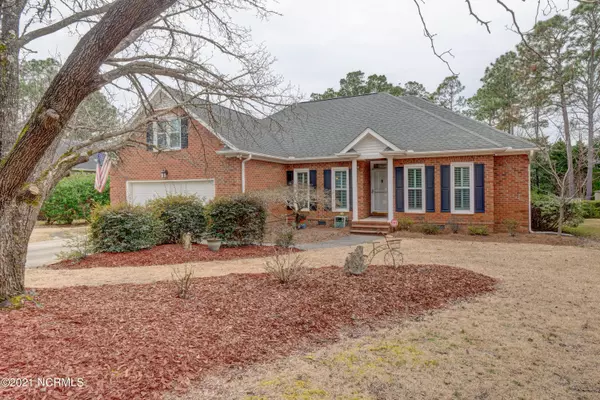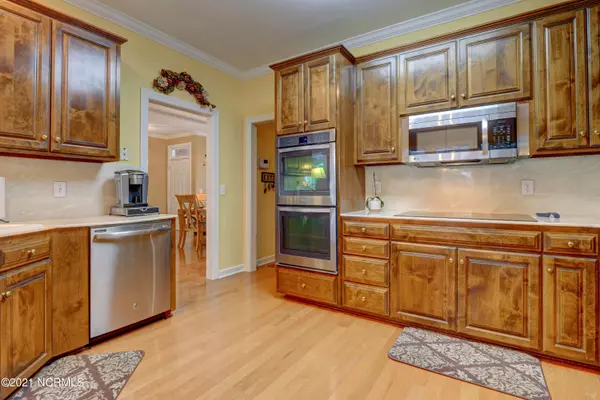$425,000
$414,900
2.4%For more information regarding the value of a property, please contact us for a free consultation.
1427 Bexley DR Wilmington, NC 28412
4 Beds
3 Baths
2,540 SqFt
Key Details
Sold Price $425,000
Property Type Single Family Home
Sub Type Single Family Residence
Listing Status Sold
Purchase Type For Sale
Square Footage 2,540 sqft
Price per Sqft $167
Subdivision Bexley
MLS Listing ID 100257400
Sold Date 03/31/21
Style Wood Frame
Bedrooms 4
Full Baths 3
HOA Y/N No
Originating Board North Carolina Regional MLS
Year Built 1993
Annual Tax Amount $3,436
Lot Size 0.650 Acres
Acres 0.65
Lot Dimensions 318x144x240x87
Property Description
Immaculate all brick home in the sought-out subdivision of Bexley. This 4-bedroom, 3 full bath home features an open floor plan with hardwood floors throughout the main level and a large FROG over the garage perfect for a family entertainment space with additional walk-in attic space that is great for storage. The main level features a family room with a gas fireplace surrounded by built in bookshelves ready for you to decorate and display with your favorite items! There is a formal dining room directly off the family room. The kitchen features all stainless steel appliances which include double ovens, a glass cook top and custom kitchen cabinets throughout as well as a nice breakfast nook for every day dining. There is a walk-in pantry right off of the kitchen beside a spacious laundry room. There is a large bedroom with an en-suite that could easily be used as an in-law's suite right off of the kitchen. There is an additional bathroom positioned between two nice sized bedrooms with easy access to the main living area. The master consists of a large walk-in closet, full ceramic bath with jacuzzi tub and walk-in shower. This house is packed with everything you would need from plantation shutters, crown molding throughout, a 3-Season room off the family room, a deck which overlooks the inground salt water pool, a large two story shed positioned in a wooded back yard.
Location
State NC
County New Hanover
Community Bexley
Zoning R-10
Direction College Road to 17th Street Extension. Left at light onto St. Andrews. Left into Bexley. Right on Bexley Drive. Home on right.
Location Details Mainland
Rooms
Other Rooms Storage
Basement Crawl Space, None
Primary Bedroom Level Primary Living Area
Interior
Interior Features Foyer, Solid Surface, Whirlpool, Workshop, Master Downstairs, 9Ft+ Ceilings, Ceiling Fan(s), Pantry, Walk-in Shower, Walk-In Closet(s)
Heating Forced Air, Natural Gas
Cooling Central Air
Flooring LVT/LVP, Carpet, Tile, Wood
Fireplaces Type Gas Log
Fireplace Yes
Window Features Thermal Windows,Blinds
Appliance Refrigerator, Microwave - Built-In, Ice Maker, Double Oven, Dishwasher, Cooktop - Electric
Laundry Hookup - Dryer, Washer Hookup, Inside
Exterior
Exterior Feature Irrigation System, Gas Logs
Garage Off Street
Garage Spaces 2.0
Pool In Ground
Waterfront Description None
Roof Type Architectural Shingle
Accessibility None
Porch Deck, Porch, Screened
Building
Lot Description Wooded
Story 1
Entry Level One and One Half
Sewer Municipal Sewer
Water Municipal Water
Structure Type Irrigation System,Gas Logs
New Construction No
Others
Tax ID R06617005007000
Acceptable Financing Cash, Conventional, FHA
Listing Terms Cash, Conventional, FHA
Special Listing Condition None
Read Less
Want to know what your home might be worth? Contact us for a FREE valuation!

Our team is ready to help you sell your home for the highest possible price ASAP







