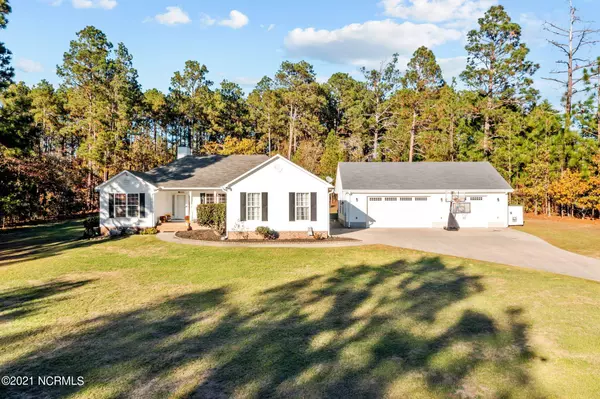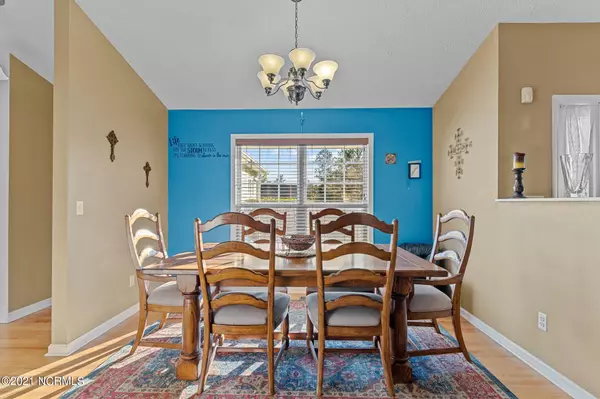$415,000
$365,000
13.7%For more information regarding the value of a property, please contact us for a free consultation.
192 Pine Top DR Carthage, NC 28327
3 Beds
2 Baths
2,124 SqFt
Key Details
Sold Price $415,000
Property Type Single Family Home
Sub Type Single Family Residence
Listing Status Sold
Purchase Type For Sale
Square Footage 2,124 sqft
Price per Sqft $195
Subdivision Longleaf Estate
MLS Listing ID 100300525
Sold Date 12/15/21
Style Wood Frame
Bedrooms 3
Full Baths 2
HOA Y/N No
Originating Board Hive MLS
Year Built 2000
Annual Tax Amount $1,551
Lot Size 1.220 Acres
Acres 1.22
Lot Dimensions 250x270x180x210
Property Description
This 3 bedroom, 2 bathroom home situated on over an acre in a quiet neighborhood is a MUST SEE! This split bedroom home has an open concept living area that includes the kitchen, breakfast nook, dining room, and living room. The living room has custom built in shelving and is centered around a wood burning fireplace. The kitchen features granite countertops and stainless steel appliances. Off the breakfast nook is a sun room boasting a beautiful knotty pine vaulted ceiling and an Eze Breeze window system so that it can be enjoyed year round. Exit the sunroom on to a stained concrete patio with a wood burning firepit. The large master bedroom has an en-suite bathroom that includes a custom vanity, large tile shower, and walk-in closet. The attached garage has been converted in to a bonus room with a storage closet. The detached, oversized 3 car garage has a half bath and large attic for storage. Conveniently located close to US-1. Short commute to Fort Bragg, Southern Pines, Aberdeen, and Pinehurst. Sandhills-Farmlife School District. Don't let this one pass you by... schedule your showing today!
Location
State NC
County Moore
Community Longleaf Estate
Zoning RA-40
Direction From US-1 N, Turn left onto Bus US-1. Travel 1 mi. Turn left onto Vass-Carthage Road. Travel 1.9 mi. Turn right onto Dicks Hill Road. Travel 0.3 mi. Turn left onto Pine Top Drive. First house on the right.
Location Details Mainland
Rooms
Other Rooms Storage
Basement Crawl Space
Primary Bedroom Level Primary Living Area
Interior
Interior Features Master Downstairs, Vaulted Ceiling(s), Ceiling Fan(s), Pantry, Walk-in Shower, Walk-In Closet(s)
Heating Electric, Forced Air, Heat Pump
Cooling Central Air
Flooring LVT/LVP, Carpet, Tile, Wood
Window Features Blinds
Appliance Stove/Oven - Electric, Refrigerator, Microwave - Built-In, Dishwasher
Laundry Laundry Closet
Exterior
Parking Features Paved
Garage Spaces 4.0
Roof Type Shingle
Porch Patio, Porch
Building
Story 1
Entry Level One
Sewer Private Sewer
Water Municipal Water, Well
New Construction No
Others
Tax ID 99000640
Acceptable Financing Cash, Conventional, FHA, USDA Loan, VA Loan
Listing Terms Cash, Conventional, FHA, USDA Loan, VA Loan
Special Listing Condition None
Read Less
Want to know what your home might be worth? Contact us for a FREE valuation!

Our team is ready to help you sell your home for the highest possible price ASAP






