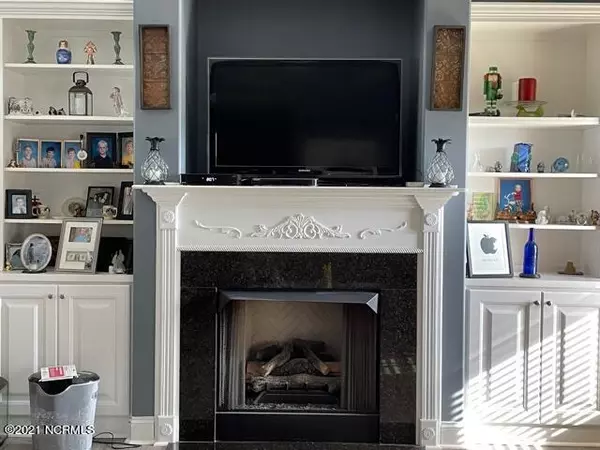$325,000
$325,000
For more information regarding the value of a property, please contact us for a free consultation.
515 Davidson DR Newport, NC 28570
3 Beds
3 Baths
2,589 SqFt
Key Details
Sold Price $325,000
Property Type Single Family Home
Sub Type Single Family Residence
Listing Status Sold
Purchase Type For Sale
Square Footage 2,589 sqft
Price per Sqft $125
Subdivision Gracelyn Park
MLS Listing ID 100300978
Sold Date 12/15/21
Style Wood Frame
Bedrooms 3
Full Baths 3
HOA Fees $227
HOA Y/N Yes
Originating Board Hive MLS
Year Built 2006
Annual Tax Amount $1,933
Lot Size 0.350 Acres
Acres 0.35
Lot Dimensions 96X168X100X131
Property Description
Recent updates to this desirable property include new LVP flooring and carpet, kitchen countertops,
microwave, kitchen sink, paint in major rooms, new lighting fixtures as well as newly painted kitchen cabinets. This split floor plan with a FROG has 3 bedrooms and 3 full baths as well as a screened porch overlooking a large fenced in backyard with new shed that has electricity. Great property to call home!
Location
State NC
County Carteret
Community Gracelyn Park
Zoning R-15
Direction Highway 70 East to Highway East Bypass. Enter Gracelyn Park on right. Left onto Primrose then right onto Davidson. Last house on left before cul-de-sac.
Location Details Mainland
Rooms
Basement None
Primary Bedroom Level Primary Living Area
Interior
Interior Features Workshop, Master Downstairs, 9Ft+ Ceilings, Tray Ceiling(s), Ceiling Fan(s), Walk-in Shower, Walk-In Closet(s)
Heating Electric, Heat Pump
Cooling Central Air
Flooring LVT/LVP, Carpet, Tile
Fireplaces Type Gas Log
Fireplace Yes
Window Features Thermal Windows,Blinds
Appliance Washer, Stove/Oven - Electric, Refrigerator, Microwave - Built-In, Ice Maker, Dryer, Double Oven, Dishwasher
Laundry Hookup - Dryer, In Hall, Washer Hookup, None
Exterior
Exterior Feature Gas Logs
Parking Features Off Street, Paved
Garage Spaces 2.0
Waterfront Description None
Roof Type Architectural Shingle
Accessibility None
Porch Covered, Porch, Screened
Building
Lot Description Cul-de-Sac Lot
Story 1
Entry Level One
Foundation Raised, Slab
Sewer Municipal Sewer
Water Municipal Water
Structure Type Gas Logs
New Construction No
Others
Tax ID 634702567225000
Acceptable Financing Cash, Conventional
Listing Terms Cash, Conventional
Special Listing Condition Entered as Sale Only
Read Less
Want to know what your home might be worth? Contact us for a FREE valuation!

Our team is ready to help you sell your home for the highest possible price ASAP






